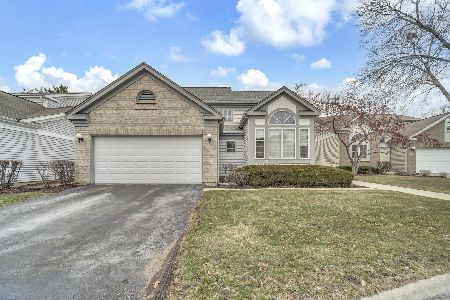406 Chateau Drive, Buffalo Grove, Illinois 60089
$462,500
|
Sold
|
|
| Status: | Closed |
| Sqft: | 2,389 |
| Cost/Sqft: | $188 |
| Beds: | 4 |
| Baths: | 3 |
| Year Built: | 1987 |
| Property Taxes: | $14,405 |
| Days On Market: | 1787 |
| Lot Size: | 0,20 |
Description
Ideally located in the sought after Vintage Neighborhood, this expansive two story colonial has it all! Fully appointed floor plan boasting: custom tailored kitchen hosting custom cabinetry, silestone countertops, stainless steel appliances (2016) and adjoining sun soaked eating area. Spacious family room accented fireplace, vaulted ceilings and kitchen pass-through. Elegant two story entryway, formal dining room, oversized living room and laundry/mudroom round out expansive first floor! Luxe master offers designer ensuite bathroom with dual granite countertop vanities, water closet, soaker tub, walk-in shower and walk-in closet! Fully renovated basement (2018) offers rec room and tons of storage! Fully fenced backyard with large patio, professionally landscaped grounds and dogrun (2018) that can be converted to lovely fenced in garden to boot! Expanded driveway large enough for 3 cars. Updates to include: paint (2017), garage door motor (2019), washer/dryer (2015), blinds (2016), water heater (2016), Nest thermostat, Ring doorbell. Practically everything redone in the last 9 years! Amazing location: close to pool, Willow Stream Park, shopping, entertainment and transportation! Award winning schools including Stevenson High School! Just open the door and move in!
Property Specifics
| Single Family | |
| — | |
| Colonial | |
| 1987 | |
| Partial | |
| — | |
| No | |
| 0.2 |
| Lake | |
| Vintage | |
| 0 / Not Applicable | |
| None | |
| Lake Michigan,Public | |
| Public Sewer | |
| 11048093 | |
| 15324010060000 |
Nearby Schools
| NAME: | DISTRICT: | DISTANCE: | |
|---|---|---|---|
|
Grade School
Ivy Hall Elementary School |
96 | — | |
|
Middle School
Twin Groves Middle School |
96 | Not in DB | |
|
High School
Adlai E Stevenson High School |
125 | Not in DB | |
Property History
| DATE: | EVENT: | PRICE: | SOURCE: |
|---|---|---|---|
| 13 Jan, 2010 | Sold | $392,500 | MRED MLS |
| 13 Dec, 2009 | Under contract | $429,000 | MRED MLS |
| 19 Oct, 2009 | Listed for sale | $429,000 | MRED MLS |
| 28 Dec, 2015 | Sold | $420,000 | MRED MLS |
| 22 Nov, 2015 | Under contract | $429,900 | MRED MLS |
| 19 Nov, 2015 | Listed for sale | $429,900 | MRED MLS |
| 10 Jun, 2021 | Sold | $462,500 | MRED MLS |
| 12 Apr, 2021 | Under contract | $450,000 | MRED MLS |
| 9 Apr, 2021 | Listed for sale | $450,000 | MRED MLS |
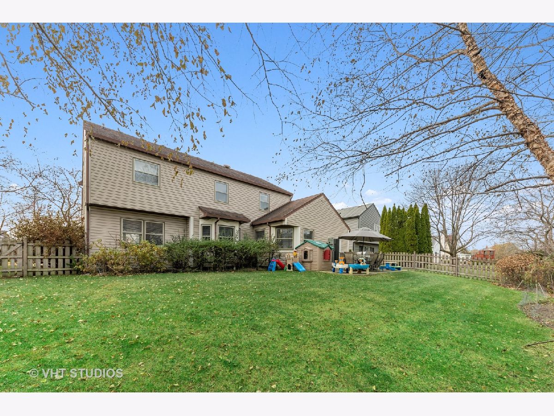
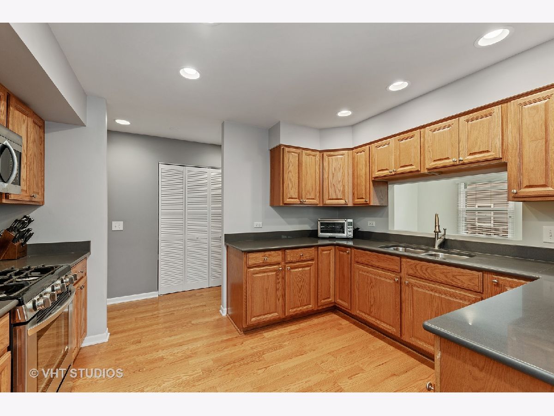
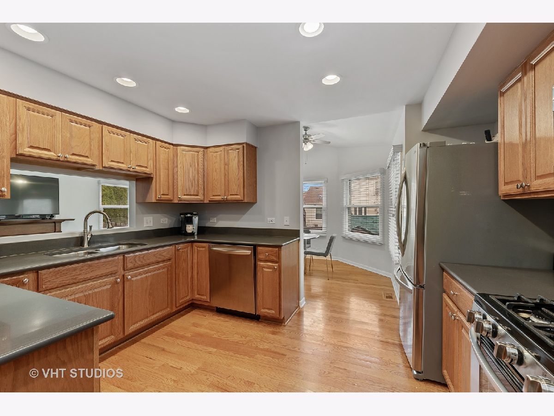
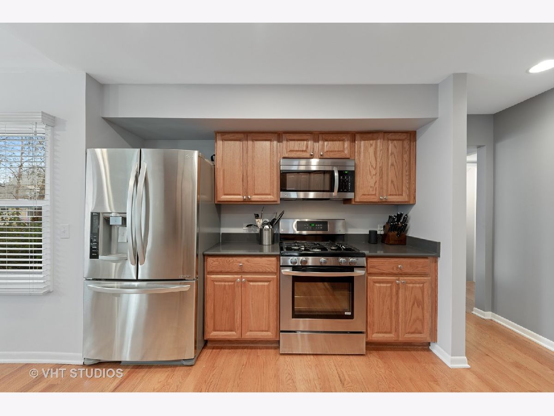
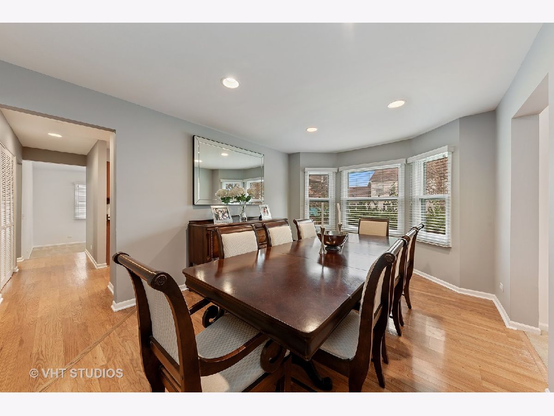
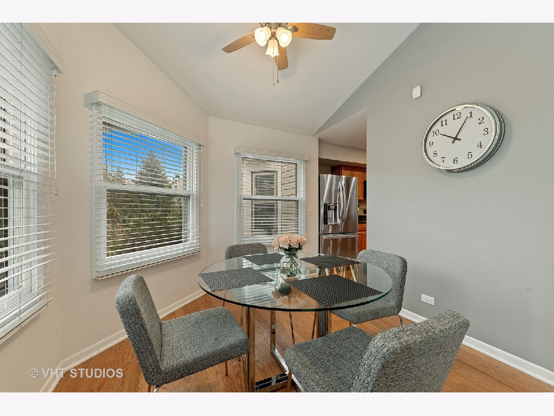
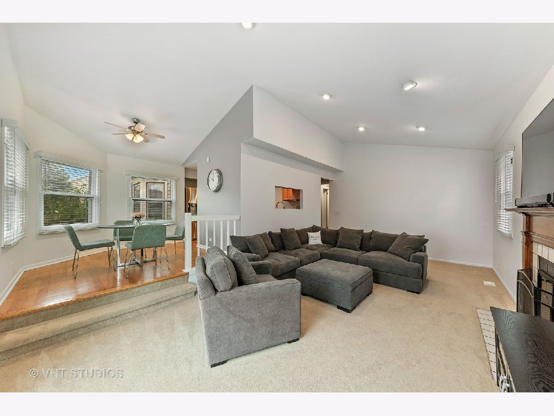
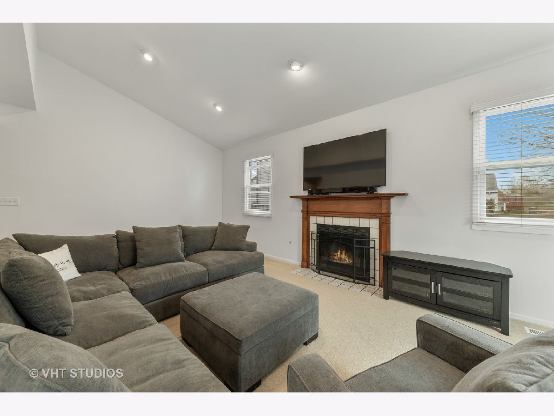

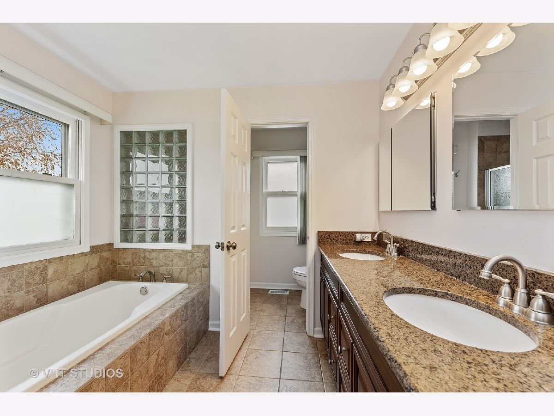
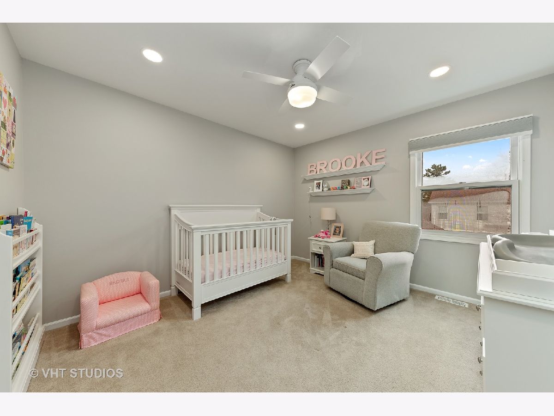
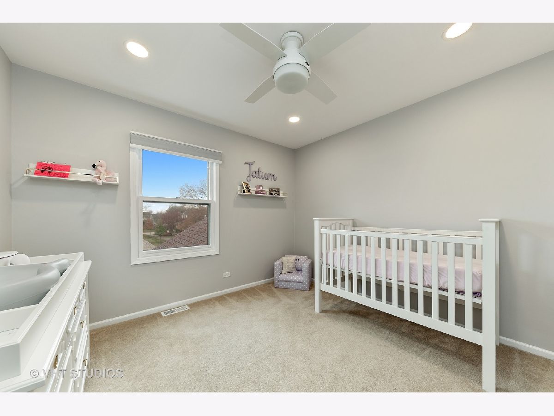
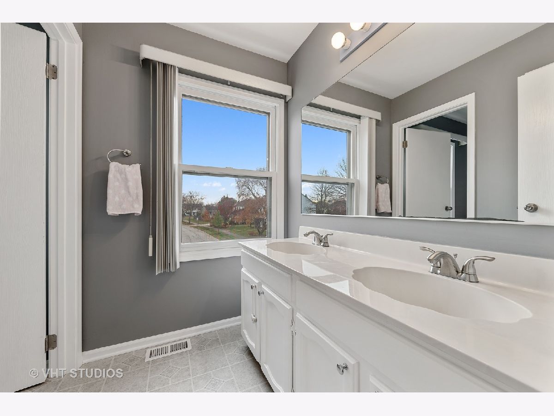
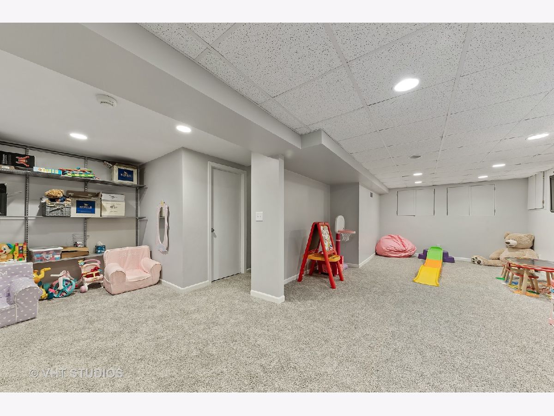
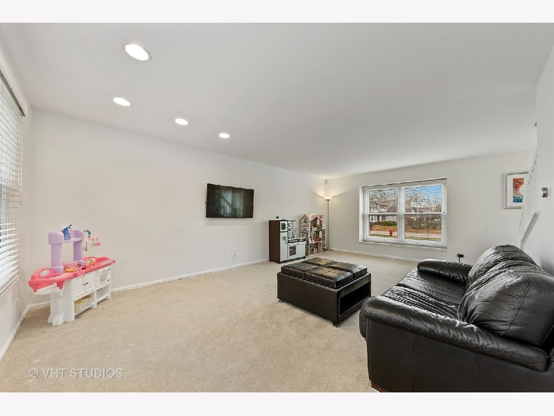
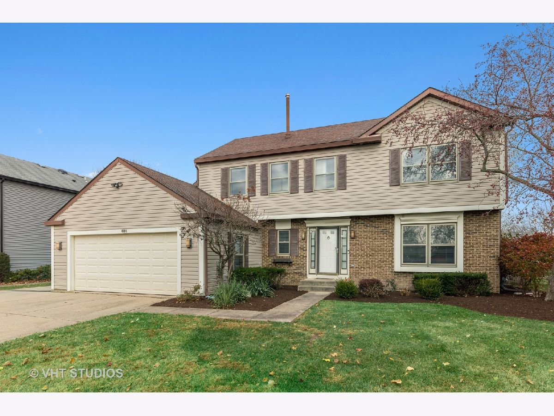
Room Specifics
Total Bedrooms: 4
Bedrooms Above Ground: 4
Bedrooms Below Ground: 0
Dimensions: —
Floor Type: Carpet
Dimensions: —
Floor Type: Carpet
Dimensions: —
Floor Type: Carpet
Full Bathrooms: 3
Bathroom Amenities: Separate Shower,Double Sink
Bathroom in Basement: 0
Rooms: Foyer,Recreation Room,Eating Area,Walk In Closet
Basement Description: Finished
Other Specifics
| 2 | |
| Concrete Perimeter | |
| Concrete | |
| Patio, Dog Run, Storms/Screens, Outdoor Grill | |
| Fenced Yard | |
| 73X120X72X120 | |
| — | |
| Full | |
| Vaulted/Cathedral Ceilings, Hardwood Floors, Wood Laminate Floors, First Floor Laundry, Walk-In Closet(s) | |
| Range, Microwave, Dishwasher, Refrigerator, Washer, Dryer, Disposal, Stainless Steel Appliance(s) | |
| Not in DB | |
| Park, Pool, Tennis Court(s), Curbs, Sidewalks, Street Lights, Street Paved | |
| — | |
| — | |
| Wood Burning, Gas Starter |
Tax History
| Year | Property Taxes |
|---|---|
| 2010 | $11,000 |
| 2015 | $12,653 |
| 2021 | $14,405 |
Contact Agent
Nearby Similar Homes
Nearby Sold Comparables
Contact Agent
Listing Provided By
@properties

