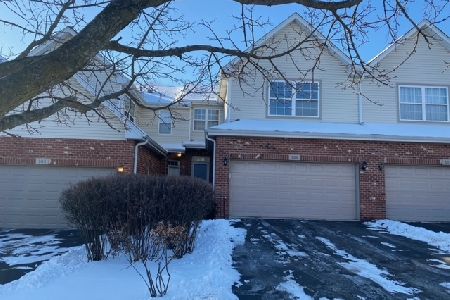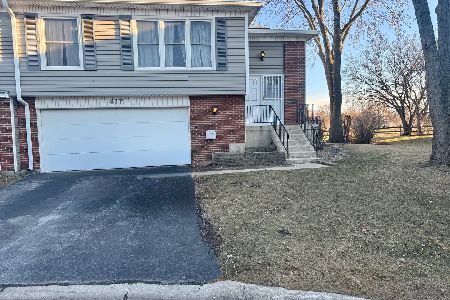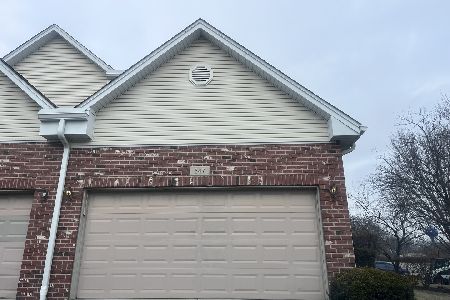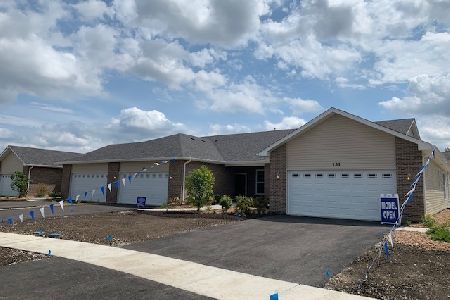406 Degas Circle, Bolingbrook, Illinois 60440
$120,000
|
Sold
|
|
| Status: | Closed |
| Sqft: | 1,477 |
| Cost/Sqft: | $85 |
| Beds: | 3 |
| Baths: | 2 |
| Year Built: | 1976 |
| Property Taxes: | $3,643 |
| Days On Market: | 5766 |
| Lot Size: | 0,00 |
Description
Spacious 3 bed 2 bath, Townhome on the 7th hole of the golf course. Large living Rm and Family Room w/fireplace SGD to patio over looking golf course. Dining room Galley Kitchen plus eating area. All appliance stay, needs updating , Great Potential Close to* 355 and Promenade Mall. Clubhouse and pool*Needs TLC Larger than it looks! Bring us an offer! 2 hour notice please!! Bring us an offer MOTIVATED SELLER!
Property Specifics
| Condos/Townhomes | |
| — | |
| — | |
| 1976 | |
| None | |
| — | |
| No | |
| — |
| Will | |
| Clusters | |
| 150 / Monthly | |
| Insurance,Clubhouse,Pool,Exterior Maintenance,Lawn Care | |
| Lake Michigan,Public | |
| Public Sewer | |
| 07531611 | |
| 1202111220280000 |
Nearby Schools
| NAME: | DISTRICT: | DISTANCE: | |
|---|---|---|---|
|
Grade School
Hubert H Humphrey Middle School |
365U | — | |
|
Middle School
Hubert H Humphrey Middle School |
365U | Not in DB | |
|
High School
Bolingbrook High School |
365U | Not in DB | |
Property History
| DATE: | EVENT: | PRICE: | SOURCE: |
|---|---|---|---|
| 22 Jul, 2011 | Sold | $120,000 | MRED MLS |
| 6 Jun, 2011 | Under contract | $124,900 | MRED MLS |
| — | Last price change | $149,000 | MRED MLS |
| 17 May, 2010 | Listed for sale | $168,900 | MRED MLS |
Room Specifics
Total Bedrooms: 3
Bedrooms Above Ground: 3
Bedrooms Below Ground: 0
Dimensions: —
Floor Type: Carpet
Dimensions: —
Floor Type: Carpet
Full Bathrooms: 2
Bathroom Amenities: —
Bathroom in Basement: 0
Rooms: No additional rooms
Basement Description: None
Other Specifics
| 2 | |
| Concrete Perimeter | |
| Asphalt | |
| Balcony, Storms/Screens | |
| — | |
| 0.06 ACRE | |
| — | |
| None | |
| — | |
| — | |
| Not in DB | |
| — | |
| — | |
| Golf Course, Park, Pool | |
| — |
Tax History
| Year | Property Taxes |
|---|---|
| 2011 | $3,643 |
Contact Agent
Nearby Similar Homes
Nearby Sold Comparables
Contact Agent
Listing Provided By
john greene, Realtor












