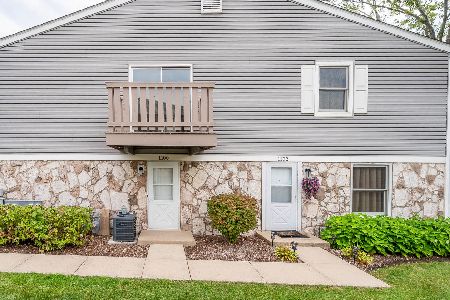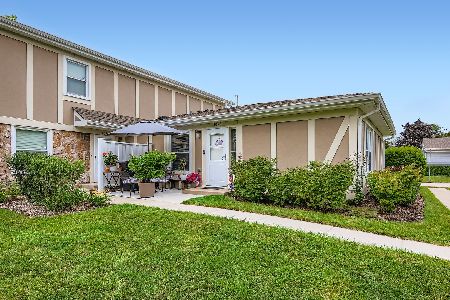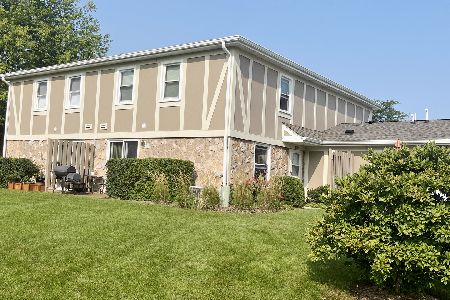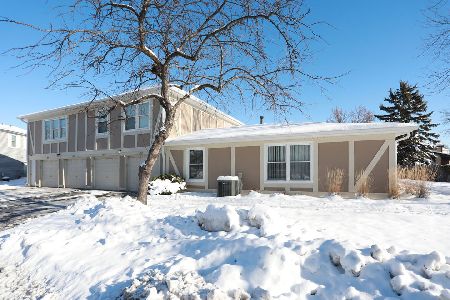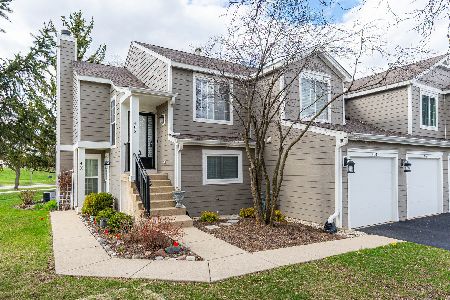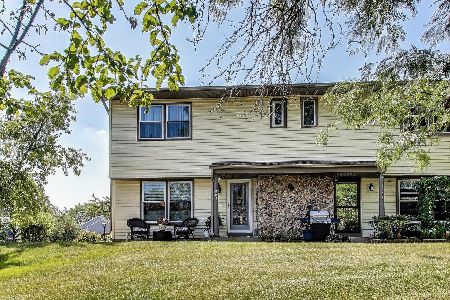406 Drake Circle, Schaumburg, Illinois 60193
$196,500
|
Sold
|
|
| Status: | Closed |
| Sqft: | 1,200 |
| Cost/Sqft: | $167 |
| Beds: | 2 |
| Baths: | 2 |
| Year Built: | 1984 |
| Property Taxes: | $2,494 |
| Days On Market: | 2344 |
| Lot Size: | 0,00 |
Description
Wonderful first floor unit - NO STAIRS - with private entry and open space around. Beautifully updated throughout - 2 bedrooms, 2 full baths and 1 car attached garage. Location, location, location! All highly rated, award winning schools. Crown molding in each room, many recessed lights. Spacious, open, eat-in kitchen with 42" cherry cabinets, SS appliances, granite counter tops, breakfast bar with granite top and window above the sink. Large master bedroom with private bath and walk in closet. 2nd bath with marble floor and new vanity w/granite top. Furnace, A/C and water heater-2014. Freshly painted. Gorgeous private patio with aluminum soffit for full enjoyment of it even if it rains. Close to parks, stores , restaurants and transportation. Schaumburg living at its best. Low taxes and assoc. fee. Rental allowed. FHA, VA approved. Quick closing possible. Great indeed!
Property Specifics
| Condos/Townhomes | |
| 1 | |
| — | |
| 1984 | |
| None | |
| — | |
| No | |
| — |
| Cook | |
| Summit Place | |
| 217 / Monthly | |
| Insurance,Exterior Maintenance,Lawn Care,Scavenger,Snow Removal | |
| Lake Michigan | |
| Public Sewer | |
| 10450385 | |
| 07274250151130 |
Nearby Schools
| NAME: | DISTRICT: | DISTANCE: | |
|---|---|---|---|
|
Grade School
Michael Collins Elementary Schoo |
54 | — | |
|
Middle School
Robert Frost Junior High School |
54 | Not in DB | |
|
High School
J B Conant High School |
211 | Not in DB | |
Property History
| DATE: | EVENT: | PRICE: | SOURCE: |
|---|---|---|---|
| 5 Sep, 2012 | Sold | $95,000 | MRED MLS |
| 19 Jul, 2012 | Under contract | $115,000 | MRED MLS |
| 12 Jul, 2012 | Listed for sale | $115,000 | MRED MLS |
| 9 Sep, 2019 | Sold | $196,500 | MRED MLS |
| 3 Aug, 2019 | Under contract | $199,900 | MRED MLS |
| 13 Jul, 2019 | Listed for sale | $199,900 | MRED MLS |
Room Specifics
Total Bedrooms: 2
Bedrooms Above Ground: 2
Bedrooms Below Ground: 0
Dimensions: —
Floor Type: Hardwood
Full Bathrooms: 2
Bathroom Amenities: —
Bathroom in Basement: —
Rooms: No additional rooms
Basement Description: None
Other Specifics
| 1 | |
| Concrete Perimeter | |
| Asphalt | |
| Patio, End Unit | |
| Common Grounds,Landscaped | |
| COMMON | |
| — | |
| Full | |
| Hardwood Floors, First Floor Bedroom, First Floor Laundry, First Floor Full Bath, Laundry Hook-Up in Unit, Walk-In Closet(s) | |
| Range, Microwave, Dishwasher, Refrigerator, Washer, Dryer, Disposal | |
| Not in DB | |
| — | |
| — | |
| Bike Room/Bike Trails, Park | |
| — |
Tax History
| Year | Property Taxes |
|---|---|
| 2012 | $2,818 |
| 2019 | $2,494 |
Contact Agent
Nearby Similar Homes
Nearby Sold Comparables
Contact Agent
Listing Provided By
RE/MAX Destiny

