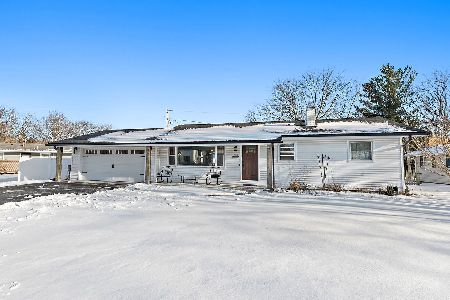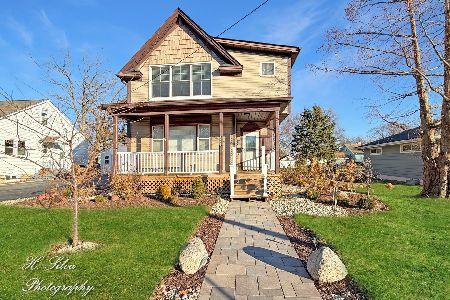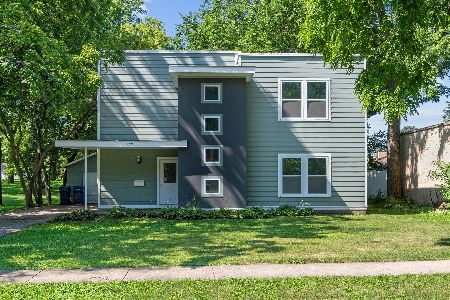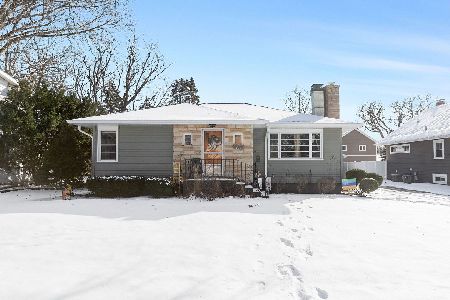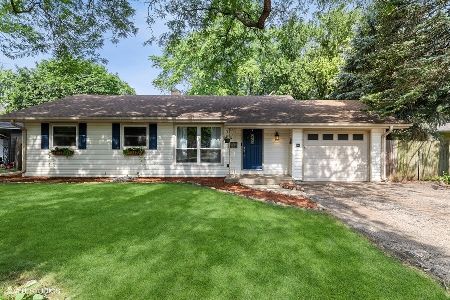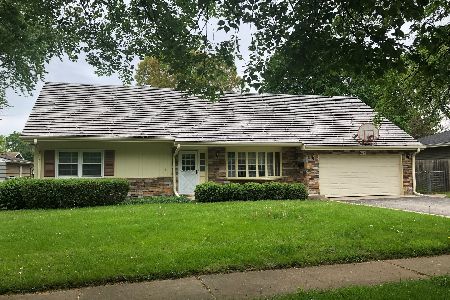406 Eugene Street, Crystal Lake, Illinois 60014
$208,000
|
Sold
|
|
| Status: | Closed |
| Sqft: | 1,344 |
| Cost/Sqft: | $156 |
| Beds: | 3 |
| Baths: | 2 |
| Year Built: | 1957 |
| Property Taxes: | $5,512 |
| Days On Market: | 2456 |
| Lot Size: | 0,17 |
Description
Bright & sunny updated ranch style home near restaurants & shopping on Route 14 & downtown Crystal Lake! 5 min drive to the Metra train station! Home has new furnace & A/C (2018), new engineered hardwood flooring & porcelain tile (2017), & new windows in 2014. The roof, soffits & gutters were replaced in 2012. Full basement with laundry. Large fenced-in yard with patio. Inviting family room with fireplace open to the kitchen! Beautiful move-in ready home!!
Property Specifics
| Single Family | |
| — | |
| Ranch | |
| 1957 | |
| Full | |
| — | |
| No | |
| 0.17 |
| Mc Henry | |
| Colby | |
| 0 / Not Applicable | |
| None | |
| Public | |
| Public Sewer, Sewer-Storm | |
| 10394614 | |
| 1905451009 |
Nearby Schools
| NAME: | DISTRICT: | DISTANCE: | |
|---|---|---|---|
|
Grade School
Husmann Elementary School |
47 | — | |
|
Middle School
Richard F Bernotas Middle School |
47 | Not in DB | |
|
High School
Crystal Lake Central High School |
155 | Not in DB | |
Property History
| DATE: | EVENT: | PRICE: | SOURCE: |
|---|---|---|---|
| 11 Aug, 2014 | Sold | $175,000 | MRED MLS |
| 30 Jul, 2014 | Under contract | $180,000 | MRED MLS |
| — | Last price change | $184,000 | MRED MLS |
| 24 Apr, 2014 | Listed for sale | $192,500 | MRED MLS |
| 31 Jul, 2019 | Sold | $208,000 | MRED MLS |
| 19 Jun, 2019 | Under contract | $209,900 | MRED MLS |
| 28 May, 2019 | Listed for sale | $209,900 | MRED MLS |
| 12 Aug, 2022 | Sold | $265,000 | MRED MLS |
| 14 Jul, 2022 | Under contract | $270,000 | MRED MLS |
| — | Last price change | $285,000 | MRED MLS |
| 8 Jul, 2022 | Listed for sale | $285,000 | MRED MLS |
Room Specifics
Total Bedrooms: 3
Bedrooms Above Ground: 3
Bedrooms Below Ground: 0
Dimensions: —
Floor Type: Hardwood
Dimensions: —
Floor Type: Hardwood
Full Bathrooms: 2
Bathroom Amenities: —
Bathroom in Basement: 1
Rooms: Storage
Basement Description: Partially Finished
Other Specifics
| 1 | |
| Concrete Perimeter | |
| Asphalt | |
| Patio, Storms/Screens | |
| Fenced Yard,Irregular Lot | |
| 111X139X30X143 | |
| Unfinished | |
| Full | |
| Wood Laminate Floors, First Floor Bedroom, First Floor Full Bath | |
| Range, Microwave, Dishwasher, Disposal | |
| Not in DB | |
| Sidewalks, Street Lights, Street Paved | |
| — | |
| — | |
| Wood Burning |
Tax History
| Year | Property Taxes |
|---|---|
| 2014 | $4,994 |
| 2019 | $5,512 |
| 2022 | $6,280 |
Contact Agent
Nearby Similar Homes
Nearby Sold Comparables
Contact Agent
Listing Provided By
Envision Real Estate & Management Co.

