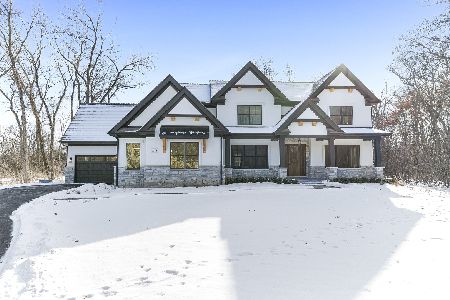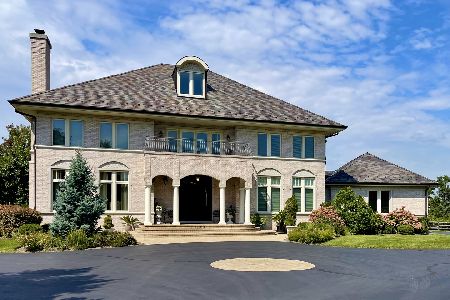406 Farrington Drive, Lincolnshire, Illinois 60069
$1,150,000
|
Sold
|
|
| Status: | Closed |
| Sqft: | 5,204 |
| Cost/Sqft: | $230 |
| Beds: | 4 |
| Baths: | 6 |
| Year Built: | 2002 |
| Property Taxes: | $31,136 |
| Days On Market: | 2841 |
| Lot Size: | 0,90 |
Description
Absolutely stunning Meadows of Birch Lake custom home combines character & charm with the latest in exceptional quality workmanship & modern amenities. This 5 bedroom, 4.2 bath brick & 100% traditional stucco open-concept home features gorgeous hardwood floors, vaulted & tray ceilings & recessed lighting throughout. Elegant foyer leads to formal living & dining rooms; top-of-the-line maple & granite gourmet kitchen opens to warm & inviting family room w/floor to ceiling stone fireplace. Main level master suite includes sitting area, walk-in closet, & lavish custom bath w/whirlpool. Possible related living w/2nd kitchen, rec room, & even a movie theater! Second master suite, bonus room, screened porch, & patio. Floor plan and outdoor living spaces are unmatched. High end finishes & impeccable detail in this incredible family home. 3 car att garage, zoned heat, cedar shake roof, alarm system, in-ground sprinklers... Sought after location w/award winning schools & Stevenson High!
Property Specifics
| Single Family | |
| — | |
| — | |
| 2002 | |
| Partial | |
| — | |
| No | |
| 0.9 |
| Lake | |
| Meadows Of Birch Lake | |
| 1100 / Annual | |
| Other | |
| Lake Michigan | |
| Public Sewer | |
| 09952000 | |
| 15123040040000 |
Nearby Schools
| NAME: | DISTRICT: | DISTANCE: | |
|---|---|---|---|
|
Grade School
Laura B Sprague School |
103 | — | |
|
Middle School
Daniel Wright Junior High School |
103 | Not in DB | |
|
High School
Adlai E Stevenson High School |
125 | Not in DB | |
Property History
| DATE: | EVENT: | PRICE: | SOURCE: |
|---|---|---|---|
| 28 Jun, 2018 | Sold | $1,150,000 | MRED MLS |
| 18 May, 2018 | Under contract | $1,195,000 | MRED MLS |
| 16 May, 2018 | Listed for sale | $1,195,000 | MRED MLS |
Room Specifics
Total Bedrooms: 5
Bedrooms Above Ground: 4
Bedrooms Below Ground: 1
Dimensions: —
Floor Type: Carpet
Dimensions: —
Floor Type: Carpet
Dimensions: —
Floor Type: Carpet
Dimensions: —
Floor Type: —
Full Bathrooms: 6
Bathroom Amenities: Whirlpool,Separate Shower
Bathroom in Basement: 1
Rooms: Kitchen,Bonus Room,Bedroom 5,Eating Area,Foyer,Office,Pantry,Recreation Room,Screened Porch,Theatre Room,Utility Room-Lower Level
Basement Description: Partially Finished
Other Specifics
| 3 | |
| — | |
| Asphalt | |
| Patio, Porch, Porch Screened, Storms/Screens | |
| Landscaped | |
| 200X51X52X322X247 | |
| — | |
| Full | |
| Vaulted/Cathedral Ceilings, Skylight(s), Hardwood Floors, First Floor Bedroom, In-Law Arrangement, First Floor Laundry | |
| Double Oven, Microwave, Dishwasher, Refrigerator, Bar Fridge, Washer, Dryer, Disposal, Trash Compactor, Stainless Steel Appliance(s), Wine Refrigerator | |
| Not in DB | |
| Street Paved | |
| — | |
| — | |
| Gas Log, Gas Starter |
Tax History
| Year | Property Taxes |
|---|---|
| 2018 | $31,136 |
Contact Agent
Nearby Similar Homes
Nearby Sold Comparables
Contact Agent
Listing Provided By
Berkshire Hathaway HomeServices Biros Real Estate








