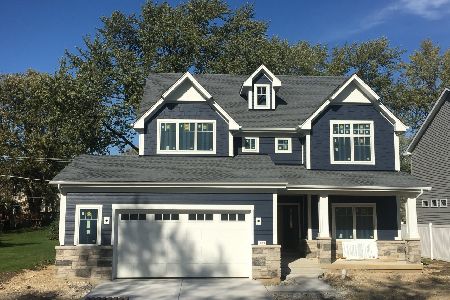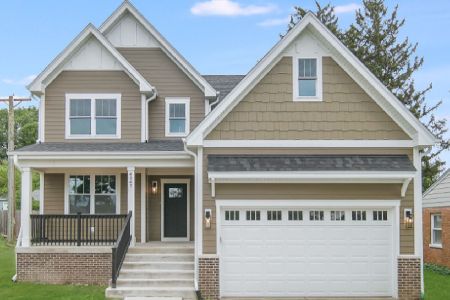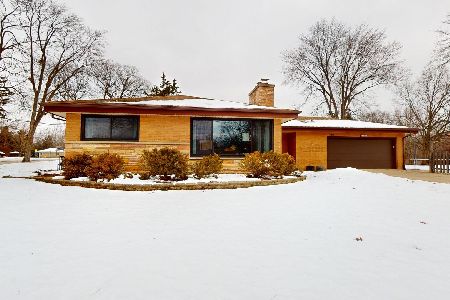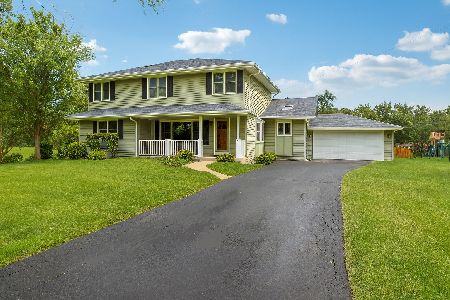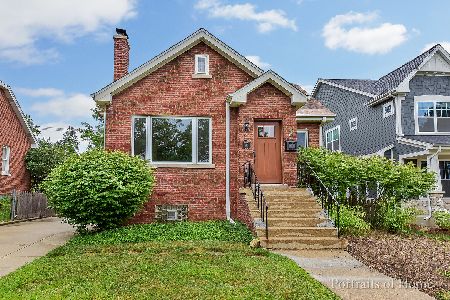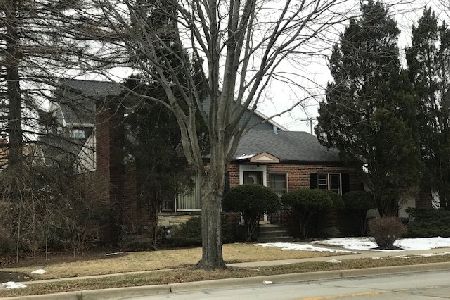406 Gierz Street, Downers Grove, Illinois 60515
$782,500
|
Sold
|
|
| Status: | Closed |
| Sqft: | 3,364 |
| Cost/Sqft: | $238 |
| Beds: | 4 |
| Baths: | 5 |
| Year Built: | 2014 |
| Property Taxes: | $14,223 |
| Days On Market: | 2767 |
| Lot Size: | 0,18 |
Description
Gorgeous Turn Key Home Ready for the Next Owners! Newer Construction in 2014! Open Concept Kitchen Featuring White Cabinetry, Granite Countertops, Subway Tile Backsplash, Island with Breakfast Bar and Stainless Steel Appliances. Spacious Master Suite With Spa-like Bathroom Features Tray Ceilings, Dual Sinks, Separate Shower & Soaking Tub, and Huge Walk-In Closet! Second Floor Laundry! All Other Bedrooms are Generous in Size With Walk-In Closets - Two With Ensuite Bathrooms. Entertain in Your Fully Finished Basement or Unwind in Your Expansive Fenced-In Professionally Landscaped Yard or On Your Brick Paver Patio. Ideal Location! Close To Train, Lester Elementary School and Downers Grove North High School! Close Proximity to IL-83 (Kingery), I-88, and I-355. This Is A Must See!
Property Specifics
| Single Family | |
| — | |
| — | |
| 2014 | |
| Full | |
| — | |
| No | |
| 0.18 |
| Du Page | |
| — | |
| 0 / Not Applicable | |
| None | |
| Lake Michigan,Public | |
| Public Sewer | |
| 09992369 | |
| 0908220024 |
Nearby Schools
| NAME: | DISTRICT: | DISTANCE: | |
|---|---|---|---|
|
Grade School
Lester Elementary School |
58 | — | |
|
Middle School
Herrick Middle School |
58 | Not in DB | |
|
High School
North High School |
99 | Not in DB | |
Property History
| DATE: | EVENT: | PRICE: | SOURCE: |
|---|---|---|---|
| 17 Jan, 2014 | Sold | $165,950 | MRED MLS |
| 30 Oct, 2013 | Under contract | $183,900 | MRED MLS |
| — | Last price change | $195,500 | MRED MLS |
| 19 Aug, 2013 | Listed for sale | $195,500 | MRED MLS |
| 20 Aug, 2018 | Sold | $782,500 | MRED MLS |
| 20 Jul, 2018 | Under contract | $799,800 | MRED MLS |
| — | Last price change | $809,999 | MRED MLS |
| 20 Jun, 2018 | Listed for sale | $809,999 | MRED MLS |
Room Specifics
Total Bedrooms: 5
Bedrooms Above Ground: 4
Bedrooms Below Ground: 1
Dimensions: —
Floor Type: Carpet
Dimensions: —
Floor Type: Carpet
Dimensions: —
Floor Type: Carpet
Dimensions: —
Floor Type: —
Full Bathrooms: 5
Bathroom Amenities: Separate Shower,Double Sink,Soaking Tub
Bathroom in Basement: 1
Rooms: Bedroom 5,Eating Area,Office,Recreation Room,Mud Room,Storage
Basement Description: Finished
Other Specifics
| 3.5 | |
| Concrete Perimeter | |
| Concrete | |
| Brick Paver Patio | |
| Fenced Yard,Landscaped | |
| 60 X 160 | |
| — | |
| Full | |
| Vaulted/Cathedral Ceilings, Hardwood Floors, Second Floor Laundry | |
| Double Oven, Microwave, Dishwasher, High End Refrigerator, Washer, Dryer, Disposal, Stainless Steel Appliance(s), Cooktop, Built-In Oven, Range Hood | |
| Not in DB | |
| Sidewalks, Street Lights, Street Paved | |
| — | |
| — | |
| Gas Log |
Tax History
| Year | Property Taxes |
|---|---|
| 2014 | $4,008 |
| 2018 | $14,223 |
Contact Agent
Nearby Similar Homes
Nearby Sold Comparables
Contact Agent
Listing Provided By
Redfin Corporation


