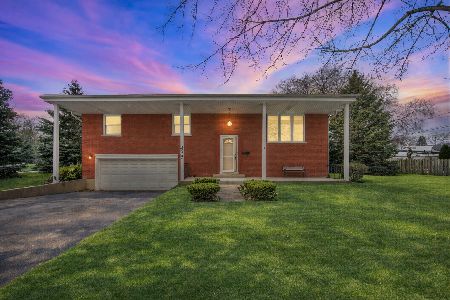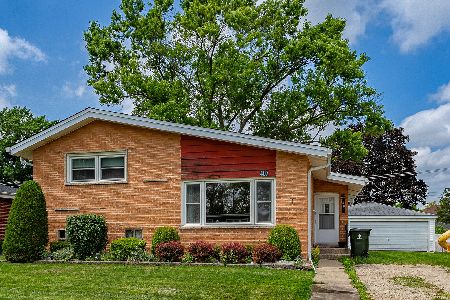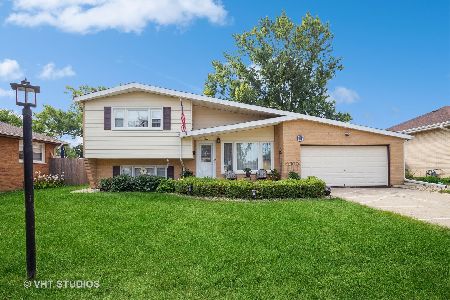406 Gilbert Drive, Wood Dale, Illinois 60191
$293,000
|
Sold
|
|
| Status: | Closed |
| Sqft: | 2,236 |
| Cost/Sqft: | $132 |
| Beds: | 4 |
| Baths: | 3 |
| Year Built: | 1960 |
| Property Taxes: | $6,286 |
| Days On Market: | 2318 |
| Lot Size: | 0,21 |
Description
Beautiful Brick Raised Ranch Home with open concept and gourmet kitchen. Granite counter tops, Stainless steel appliances espresso 42" cabinets with nickel plated handles and hardwood floors. Kitchen opens up to the dining and living room area which is great for Entertaining Family and Friends. Home has lots of windows and lots of light. The lower level offers a Family room with stone wood-burning fireplace with gas starter and an extra room for an additional bedroom or study. Home has been freshly painted home all ready for someone to call this home! New Roof in 2017. Garage Roof new in 2017. New furnace, water heater, A/C in 2015. Appliances new in 2015. Washer/Dryer 2016. Offering a Home Warranty. See under Additional Information for more options done on home. Home is walking distance to forest preserve & biking trails, 3 parks and plenty of shopping less than a mile away. Only 1.5 miles from the train station and minutes from 290 and 390.
Property Specifics
| Single Family | |
| — | |
| — | |
| 1960 | |
| Full,English | |
| RAISED RANCH | |
| No | |
| 0.21 |
| Du Page | |
| Brookwood | |
| 0 / Not Applicable | |
| None | |
| Lake Michigan | |
| Public Sewer | |
| 10559071 | |
| 0316303013 |
Property History
| DATE: | EVENT: | PRICE: | SOURCE: |
|---|---|---|---|
| 1 Apr, 2016 | Sold | $275,500 | MRED MLS |
| 7 Feb, 2016 | Under contract | $279,500 | MRED MLS |
| 19 Jan, 2016 | Listed for sale | $279,500 | MRED MLS |
| 19 Dec, 2019 | Sold | $293,000 | MRED MLS |
| 10 Nov, 2019 | Under contract | $295,000 | MRED MLS |
| 26 Oct, 2019 | Listed for sale | $295,000 | MRED MLS |
Room Specifics
Total Bedrooms: 4
Bedrooms Above Ground: 4
Bedrooms Below Ground: 0
Dimensions: —
Floor Type: Hardwood
Dimensions: —
Floor Type: Hardwood
Dimensions: —
Floor Type: Carpet
Full Bathrooms: 3
Bathroom Amenities: —
Bathroom in Basement: 1
Rooms: No additional rooms
Basement Description: Finished,Exterior Access
Other Specifics
| 2 | |
| Concrete Perimeter | |
| Asphalt | |
| Deck | |
| Fenced Yard,Mature Trees | |
| 67X138 | |
| — | |
| Half | |
| Hardwood Floors, First Floor Bedroom | |
| Range, Microwave, Dishwasher, Refrigerator, Washer, Dryer, Stainless Steel Appliance(s) | |
| Not in DB | |
| Sidewalks, Street Lights, Street Paved | |
| — | |
| — | |
| Wood Burning, Gas Starter |
Tax History
| Year | Property Taxes |
|---|---|
| 2016 | $5,576 |
| 2019 | $6,286 |
Contact Agent
Nearby Sold Comparables
Contact Agent
Listing Provided By
Keller Williams Momentum






