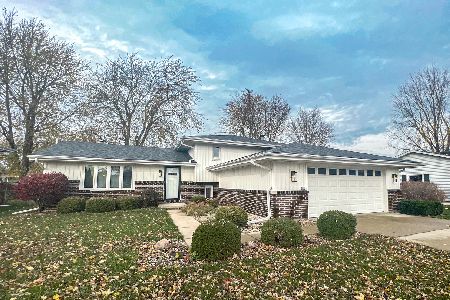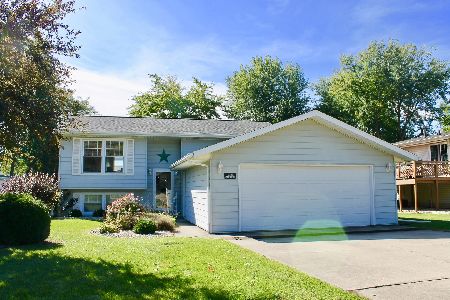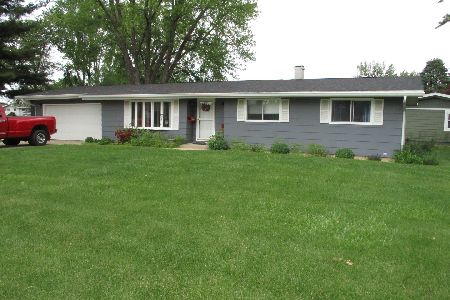406 Heritage Lane, Ottawa, Illinois 61350
$243,000
|
Sold
|
|
| Status: | Closed |
| Sqft: | 1,824 |
| Cost/Sqft: | $132 |
| Beds: | 3 |
| Baths: | 3 |
| Year Built: | 1978 |
| Property Taxes: | $5,130 |
| Days On Market: | 1522 |
| Lot Size: | 0,26 |
Description
Love at first sight!!! This charming tri level home has so much to offer! Move-in ready with updates throughout-modern farmhouse touches on all levels-sunny kitchen offers plenty of cabinet and counter top space-enormous family room with recessed lighting, wood burning stone fireplace with custom white wash, newer (2019) wood look vinyl flooring-all three bedrooms have lighted ceiling fans w/remotes-master bedroom has its own full bath with walk in glass door shower-fully fenced back yard has a raised brick firepit, shed, and large cement patio with a pergola-oversized garage with tons of storage space-BRAND NEW siding, front door and downspouts in 2021-Hurry before this home is someone elses!!
Property Specifics
| Single Family | |
| — | |
| Tri-Level | |
| 1978 | |
| None | |
| — | |
| No | |
| 0.26 |
| La Salle | |
| — | |
| 0 / Not Applicable | |
| None | |
| Public | |
| Public Sewer | |
| 11272537 | |
| 2223209023 |
Nearby Schools
| NAME: | DISTRICT: | DISTANCE: | |
|---|---|---|---|
|
Grade School
Mckinley Elementary: K-4th Grade |
141 | — | |
|
Middle School
Shepherd Middle School |
141 | Not in DB | |
|
High School
Ottawa Township High School |
140 | Not in DB | |
|
Alternate Elementary School
Central Elementary: 5th And 6th |
— | Not in DB | |
Property History
| DATE: | EVENT: | PRICE: | SOURCE: |
|---|---|---|---|
| 10 Aug, 2018 | Sold | $184,000 | MRED MLS |
| 14 May, 2018 | Under contract | $184,500 | MRED MLS |
| 11 May, 2018 | Listed for sale | $184,500 | MRED MLS |
| 4 Jan, 2022 | Sold | $243,000 | MRED MLS |
| 29 Nov, 2021 | Under contract | $239,900 | MRED MLS |
| — | Last price change | $242,900 | MRED MLS |
| 17 Nov, 2021 | Listed for sale | $242,900 | MRED MLS |
| 11 Apr, 2025 | Sold | $280,000 | MRED MLS |
| 23 Mar, 2025 | Under contract | $279,000 | MRED MLS |
| — | Last price change | $285,000 | MRED MLS |
| 18 Dec, 2024 | Listed for sale | $295,000 | MRED MLS |
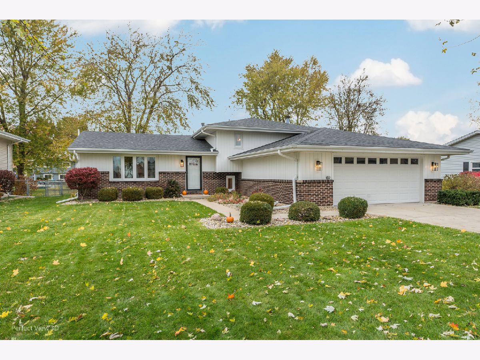
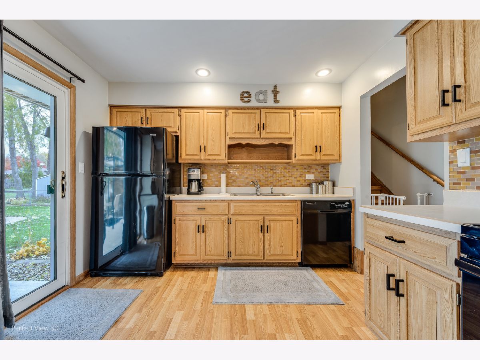

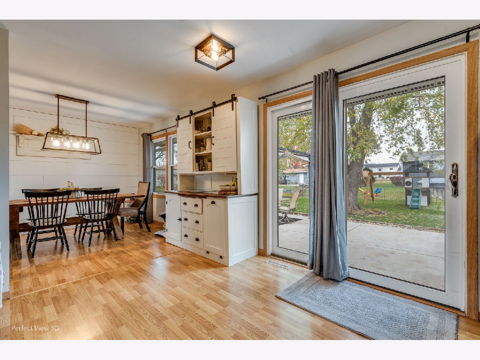
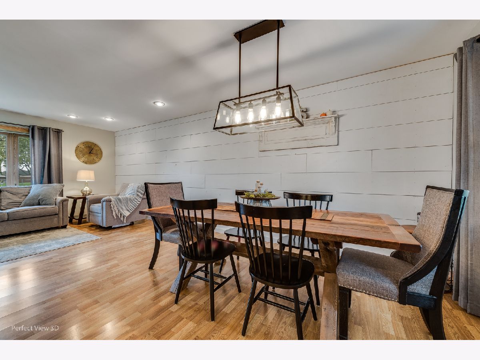
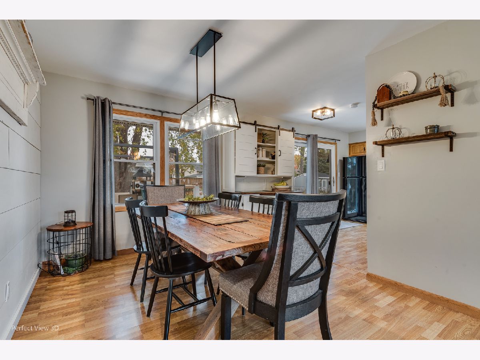
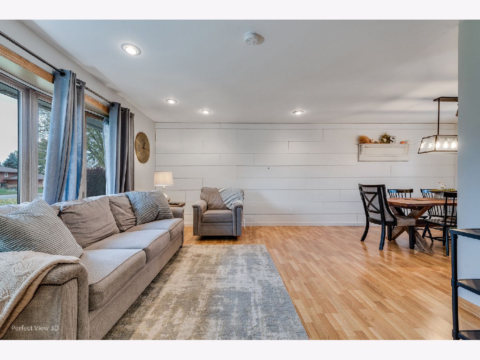
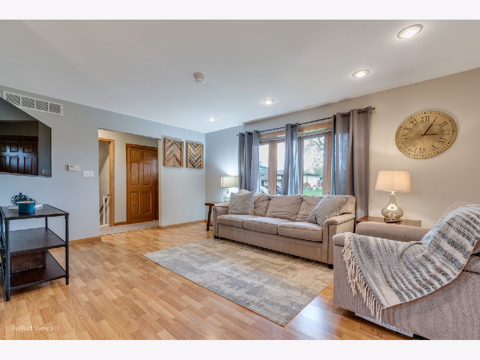
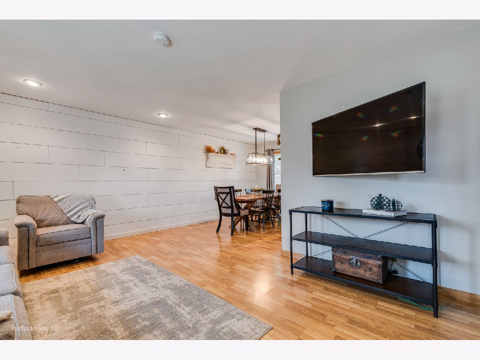
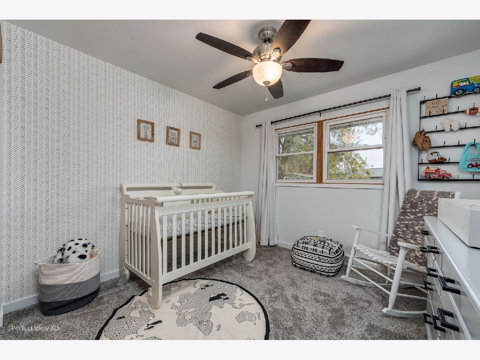
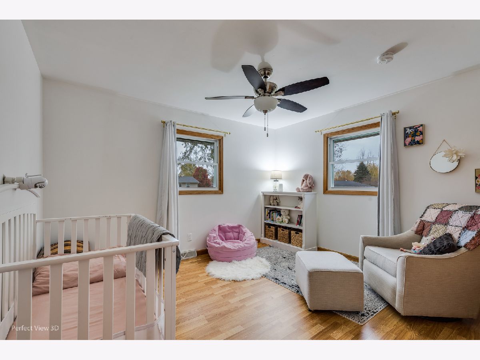
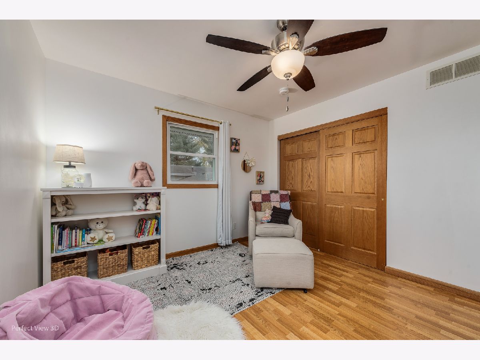

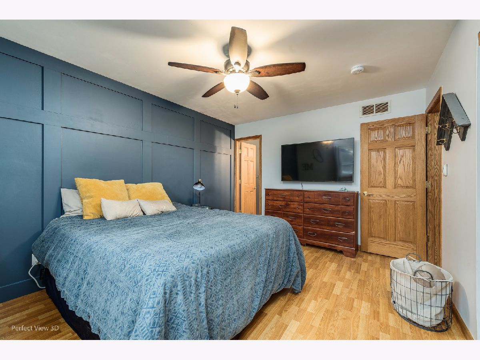
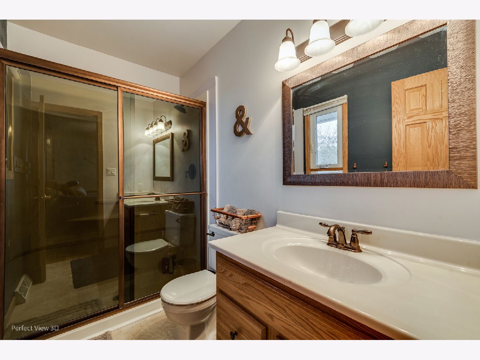
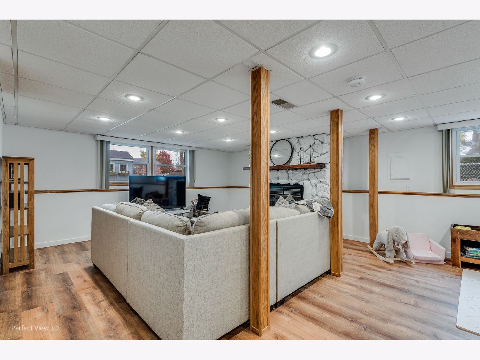
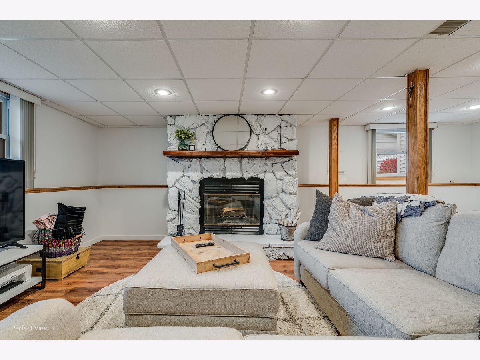
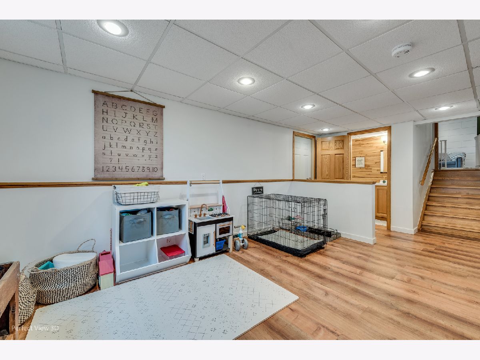
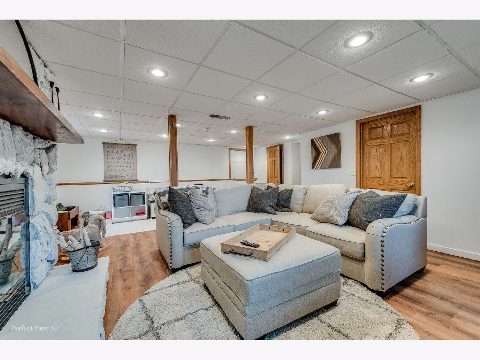
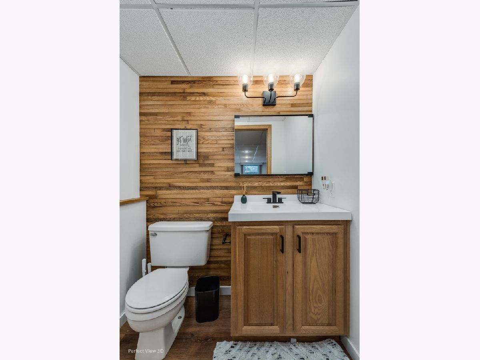
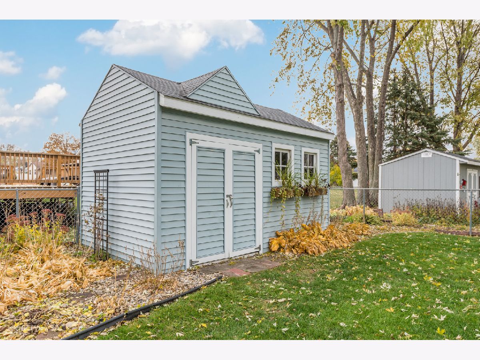
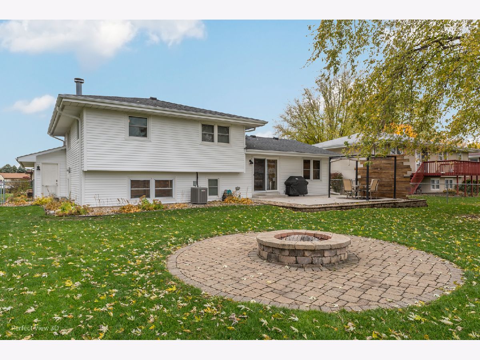
Room Specifics
Total Bedrooms: 3
Bedrooms Above Ground: 3
Bedrooms Below Ground: 0
Dimensions: —
Floor Type: Wood Laminate
Dimensions: —
Floor Type: Carpet
Full Bathrooms: 3
Bathroom Amenities: —
Bathroom in Basement: 0
Rooms: No additional rooms
Basement Description: None
Other Specifics
| 2 | |
| Concrete Perimeter | |
| Concrete | |
| Patio, Porch | |
| Fenced Yard | |
| 77X146 | |
| Unfinished | |
| Full | |
| Wood Laminate Floors | |
| Range, Microwave, Dishwasher, Refrigerator, Gas Oven | |
| Not in DB | |
| Curbs, Sidewalks, Street Lights, Street Paved | |
| — | |
| — | |
| Wood Burning, Gas Starter |
Tax History
| Year | Property Taxes |
|---|---|
| 2018 | $4,651 |
| 2022 | $5,130 |
| 2025 | $6,345 |
Contact Agent
Nearby Similar Homes
Nearby Sold Comparables
Contact Agent
Listing Provided By
Kettley & Co. Inc. - Aurora





