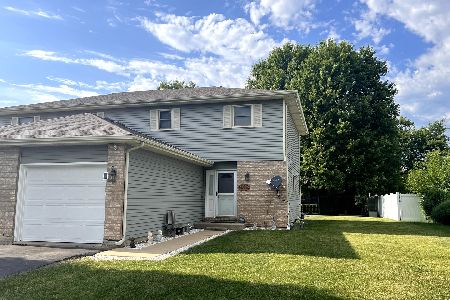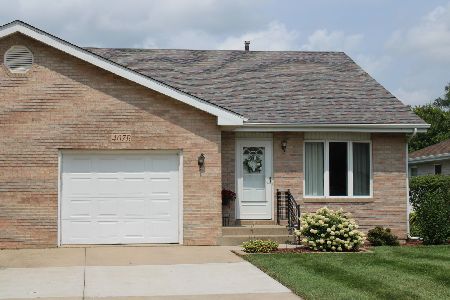406 Jackson Street, Yorkville, Illinois 60560
$125,000
|
Sold
|
|
| Status: | Closed |
| Sqft: | 0 |
| Cost/Sqft: | — |
| Beds: | 2 |
| Baths: | 3 |
| Year Built: | 1992 |
| Property Taxes: | $2,372 |
| Days On Market: | 4964 |
| Lot Size: | 0,00 |
Description
Must see to believe this one. Beautiful backyard with trees and deck and landscaping, even your own garden. 2BR/3BA ranch with full basement that has a full bath. Large eat-in kitchen with all appliances. 1st floor laundry room. Attached 1 car garage. Across street from St. Pats Church. Shopping and restaurants nearby. Medical facilities very close by. Immaculate home. Not a short sale.
Property Specifics
| Condos/Townhomes | |
| 1 | |
| — | |
| 1992 | |
| Full | |
| HALF DUPLEX | |
| No | |
| — |
| Kendall | |
| Prairie Park | |
| 0 / Not Applicable | |
| None | |
| Public | |
| Public Sewer | |
| 08064288 | |
| 0228383032 |
Nearby Schools
| NAME: | DISTRICT: | DISTANCE: | |
|---|---|---|---|
|
Grade School
Grande Reserve Elementary School |
115 | — | |
|
Middle School
Yorkville Middle School |
115 | Not in DB | |
|
High School
Yorkville High School |
115 | Not in DB | |
Property History
| DATE: | EVENT: | PRICE: | SOURCE: |
|---|---|---|---|
| 5 Sep, 2012 | Sold | $125,000 | MRED MLS |
| 10 Jul, 2012 | Under contract | $130,000 | MRED MLS |
| — | Last price change | $135,000 | MRED MLS |
| 10 May, 2012 | Listed for sale | $135,000 | MRED MLS |
Room Specifics
Total Bedrooms: 2
Bedrooms Above Ground: 2
Bedrooms Below Ground: 0
Dimensions: —
Floor Type: Carpet
Full Bathrooms: 3
Bathroom Amenities: —
Bathroom in Basement: 1
Rooms: No additional rooms
Basement Description: Unfinished
Other Specifics
| 1 | |
| Concrete Perimeter | |
| Asphalt | |
| Deck | |
| — | |
| 147X44 | |
| — | |
| Full | |
| — | |
| Range, Dishwasher, Refrigerator, Washer, Dryer, Disposal | |
| Not in DB | |
| — | |
| — | |
| — | |
| — |
Tax History
| Year | Property Taxes |
|---|---|
| 2012 | $2,372 |
Contact Agent
Nearby Similar Homes
Nearby Sold Comparables
Contact Agent
Listing Provided By
RE/MAX Excels





