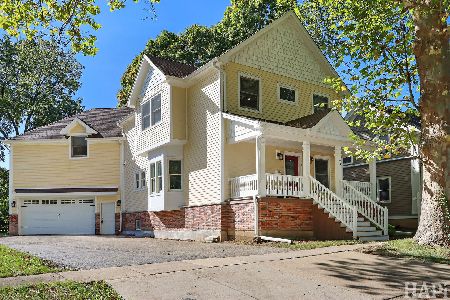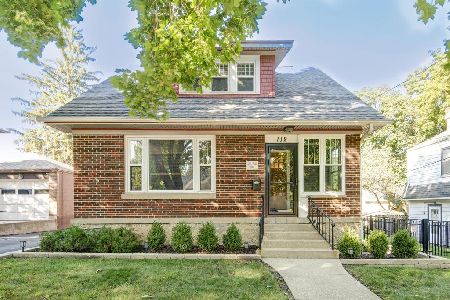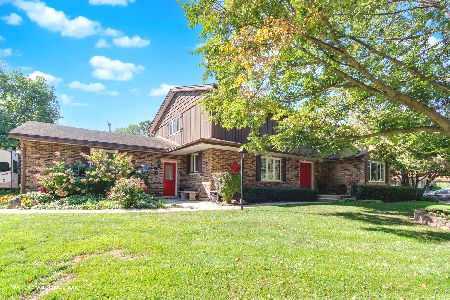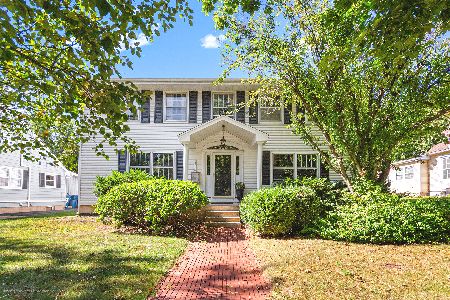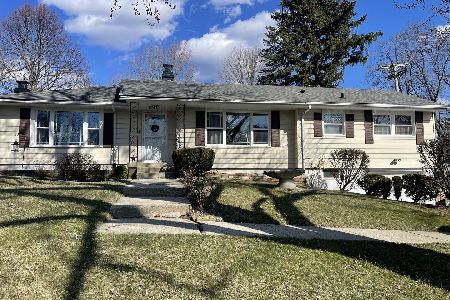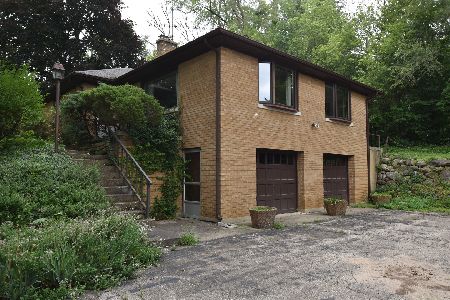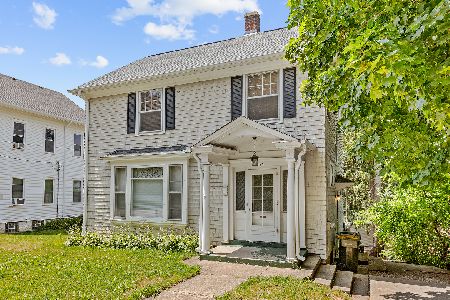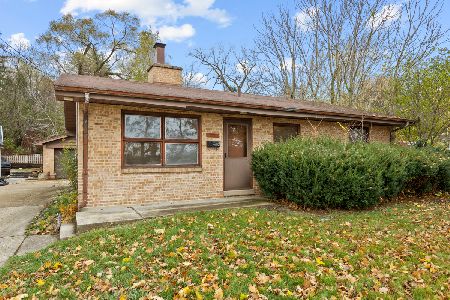406 Johnson Street, East Dundee, Illinois 60118
$200,000
|
Sold
|
|
| Status: | Closed |
| Sqft: | 1,416 |
| Cost/Sqft: | $141 |
| Beds: | 3 |
| Baths: | 1 |
| Year Built: | 1896 |
| Property Taxes: | $3,395 |
| Days On Market: | 2239 |
| Lot Size: | 0,16 |
Description
Once the Parson's home, this house has amazing history. Originally set on the banks of the Fox River in the late 1800's it was moved to current location in the mid 1920's. This beauty has been completely remodeled from the beautiful rich colored vinyl planking floor to the glass subway tile back splash in the kitchen with brand new stainless steel appliances including a cool range hood. The bath is to die for with wood grained gray tile floor, walk in shower with gleaming glass doors, rain shower head and high white vanity. Old world craftsmanship touches throughout w/wood beams, built in hutch and cobblestone fireplace in the huge basement rec room. Large laundry, ceiling fans, fresh paint, new carpet & entry doors. Charming exterior with large backyard, deck with portico and a location that is walking distance to a church and the revitalized downtown East Dundee restaurants area and depot that hosts year round events. Minutes to the tollway and renowned Santa's Village.
Property Specifics
| Single Family | |
| — | |
| — | |
| 1896 | |
| Partial | |
| — | |
| No | |
| 0.16 |
| Kane | |
| — | |
| — / Not Applicable | |
| None | |
| Public | |
| Public Sewer | |
| 10517070 | |
| 0323379008 |
Nearby Schools
| NAME: | DISTRICT: | DISTANCE: | |
|---|---|---|---|
|
Grade School
Parkview Elementary School |
300 | — | |
|
Middle School
Carpentersville Middle School |
300 | Not in DB | |
|
High School
Dundee-crown High School |
300 | Not in DB | |
Property History
| DATE: | EVENT: | PRICE: | SOURCE: |
|---|---|---|---|
| 18 Oct, 2019 | Sold | $200,000 | MRED MLS |
| 15 Sep, 2019 | Under contract | $200,000 | MRED MLS |
| 13 Sep, 2019 | Listed for sale | $200,000 | MRED MLS |
Room Specifics
Total Bedrooms: 3
Bedrooms Above Ground: 3
Bedrooms Below Ground: 0
Dimensions: —
Floor Type: Carpet
Dimensions: —
Floor Type: Carpet
Full Bathrooms: 1
Bathroom Amenities: Double Shower,No Tub
Bathroom in Basement: 0
Rooms: Walk In Closet
Basement Description: Finished
Other Specifics
| 1.5 | |
| Concrete Perimeter | |
| Asphalt | |
| Deck | |
| — | |
| 57X124X57X126 | |
| — | |
| None | |
| First Floor Bedroom, First Floor Full Bath, Built-in Features | |
| Range, Dishwasher, Refrigerator, Stainless Steel Appliance(s), Range Hood | |
| Not in DB | |
| Sidewalks, Street Paved | |
| — | |
| — | |
| — |
Tax History
| Year | Property Taxes |
|---|---|
| 2019 | $3,395 |
Contact Agent
Nearby Similar Homes
Nearby Sold Comparables
Contact Agent
Listing Provided By
Berkshire Hathaway HomeServices Starck Real Estate

