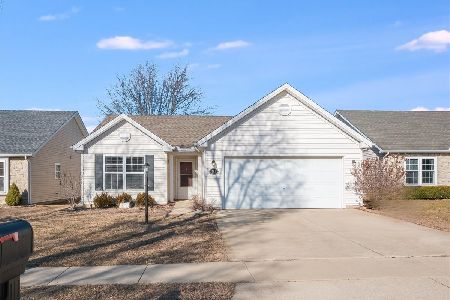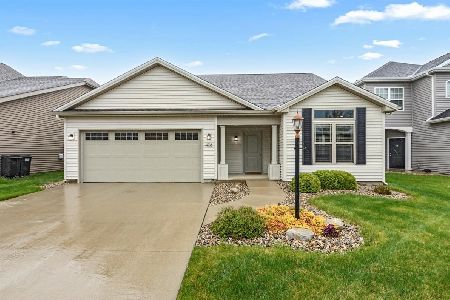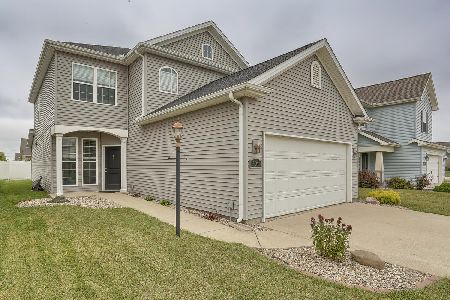406 Krebs Drive, Champaign, Illinois 61822
$178,900
|
Sold
|
|
| Status: | Closed |
| Sqft: | 1,460 |
| Cost/Sqft: | $123 |
| Beds: | 3 |
| Baths: | 2 |
| Year Built: | 2014 |
| Property Taxes: | $5,339 |
| Days On Market: | 2577 |
| Lot Size: | 0,00 |
Description
Beautifully maintained, Ranch Style home with zero step entry in Ashland Park East. Sparkling clean and located just one block from Toalson Park, this 3 Bedroom, 2 Bath home checks all the boxes! Move-in ready with fresh paint through out, our favorite room in this house is the kitchen. Warm and inviting with an abundance of counter space, tall 42" Cabinets with a rich cherry finish, Stainless Steel Appliances and a Breakfast Bar. The open floor plan leaves this home feeling spacious and allows for tons of natural light. Enjoy entertaining in the pillared dining area and connected living room with vaulted ceilings and upgraded wood laminate flooring. You'll quickly fall in love with the tons of storage space this home provides. The Master features a private bath with high counters, dual vanities and a large walk in closet. Did we mention that it's conveniently located near shopping, restaurants and both 57 and 74 interstates? Don't miss this gem!
Property Specifics
| Single Family | |
| — | |
| Ranch | |
| 2014 | |
| None | |
| — | |
| No | |
| — |
| Champaign | |
| Ashland Park | |
| 55 / Annual | |
| None | |
| Public | |
| Public Sewer | |
| 10165210 | |
| 411436116014 |
Nearby Schools
| NAME: | DISTRICT: | DISTANCE: | |
|---|---|---|---|
|
Grade School
Unit 4 Of Choice |
4 | — | |
|
Middle School
Champaign/middle Call Unit 4 351 |
4 | Not in DB | |
|
High School
Central High School |
4 | Not in DB | |
Property History
| DATE: | EVENT: | PRICE: | SOURCE: |
|---|---|---|---|
| 20 May, 2019 | Sold | $178,900 | MRED MLS |
| 8 Apr, 2019 | Under contract | $179,900 | MRED MLS |
| — | Last price change | $185,000 | MRED MLS |
| 15 Jan, 2019 | Listed for sale | $190,000 | MRED MLS |
| 28 May, 2021 | Sold | $220,000 | MRED MLS |
| 1 May, 2021 | Under contract | $209,900 | MRED MLS |
| 29 Apr, 2021 | Listed for sale | $209,900 | MRED MLS |
Room Specifics
Total Bedrooms: 3
Bedrooms Above Ground: 3
Bedrooms Below Ground: 0
Dimensions: —
Floor Type: Carpet
Dimensions: —
Floor Type: Carpet
Full Bathrooms: 2
Bathroom Amenities: Double Sink
Bathroom in Basement: 0
Rooms: Walk In Closet
Basement Description: Slab
Other Specifics
| 2 | |
| — | |
| Concrete | |
| Patio, Porch | |
| — | |
| 50X103.5X50X103.5 | |
| — | |
| Full | |
| Vaulted/Cathedral Ceilings, Wood Laminate Floors, First Floor Bedroom, First Floor Laundry, First Floor Full Bath, Walk-In Closet(s) | |
| Range, Microwave, Dishwasher, Refrigerator, Disposal, Stainless Steel Appliance(s) | |
| Not in DB | |
| Sidewalks | |
| — | |
| — | |
| — |
Tax History
| Year | Property Taxes |
|---|---|
| 2019 | $5,339 |
| 2021 | $5,574 |
Contact Agent
Nearby Similar Homes
Nearby Sold Comparables
Contact Agent
Listing Provided By
KELLER WILLIAMS-TREC








