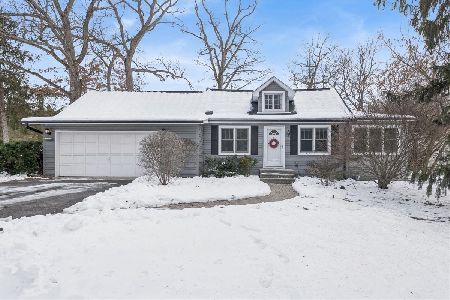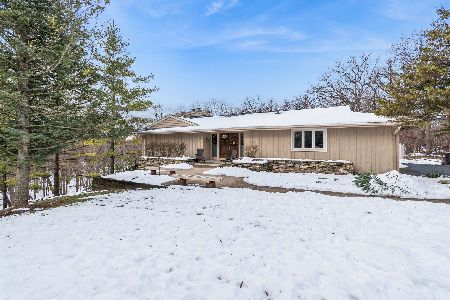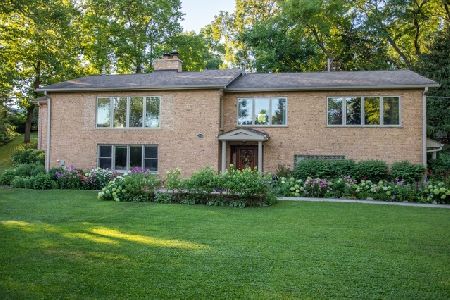406 Lake Shore Drive, Tower Lakes, Illinois 60010
$390,000
|
Sold
|
|
| Status: | Closed |
| Sqft: | 2,562 |
| Cost/Sqft: | $160 |
| Beds: | 3 |
| Baths: | 3 |
| Year Built: | 1935 |
| Property Taxes: | $7,575 |
| Days On Market: | 1748 |
| Lot Size: | 0,16 |
Description
Fabulous Tower Lakes waterfront living. This 3-4 Bedroom home has so much to offer. So many spaces to create your own sanctuary on the lake. Walk in to the stunning views as you enter the front door. Huge picture window overlooking the lake creates the backdrop to this open concept main level. Large kitchen with an Island that seats 6. Laundry room off kitchen for convenience. Windows all over the 1st floor create all the sunlight you need. One bedroom on the main floor as well. 1 of 3 full baths is also on the 1st floor. Not 1 but 2 staircases to the 2nd floor. There you will find a Master that overlooks the lake, has a skylight and a large walk-in closet with built ins as well as an updated Master bath. The 2nd bedroom is enormous with built in book cases and skylights as well to let extra light in. (currently there is no closet however sellers will add one from IKEA and have it installed upon request) The bonus room on the 2nd level is used for storage now however can easily be turned into an additional bedroom or keep as wonderful 2nd level storage. The Walk out to the lake basement adds so much additional space to this home. Family Room as well as additional full kitchen. Current owners use what was the dining room in the lower level for their home office which looks out over the water. What a great home office space. There is also an additional laundry room in the lower level. The house has a combination of Hot water heat and Gas Forced Air. Septic is 6 years old. There is also a large storage area under the garage accessible on the side of the house. Don't delay.. Summer is almost here and you can be living the Tower Lakes Waterfront lifestyle before you know it. Quick closing possible. Life is Awesome at 406 E. Lake Shore Drive. Call for a Feature sheet of all Tower Lakes has to offer.
Property Specifics
| Single Family | |
| — | |
| Other | |
| 1935 | |
| Full,Walkout | |
| CUSTOM | |
| Yes | |
| 0.16 |
| Lake | |
| Tower Lakes | |
| 700 / Annual | |
| Insurance,Lake Rights,Other | |
| Community Well | |
| Septic-Private | |
| 10995150 | |
| 13023030120000 |
Nearby Schools
| NAME: | DISTRICT: | DISTANCE: | |
|---|---|---|---|
|
Grade School
North Barrington Elementary Scho |
220 | — | |
|
Middle School
Barrington Middle School-prairie |
220 | Not in DB | |
|
High School
Barrington High School |
220 | Not in DB | |
Property History
| DATE: | EVENT: | PRICE: | SOURCE: |
|---|---|---|---|
| 11 Sep, 2015 | Sold | $339,000 | MRED MLS |
| 10 Apr, 2015 | Under contract | $359,000 | MRED MLS |
| — | Last price change | $375,000 | MRED MLS |
| 24 Oct, 2014 | Listed for sale | $375,000 | MRED MLS |
| 21 May, 2021 | Sold | $390,000 | MRED MLS |
| 14 Mar, 2021 | Under contract | $410,000 | MRED MLS |
| 9 Mar, 2021 | Listed for sale | $410,000 | MRED MLS |
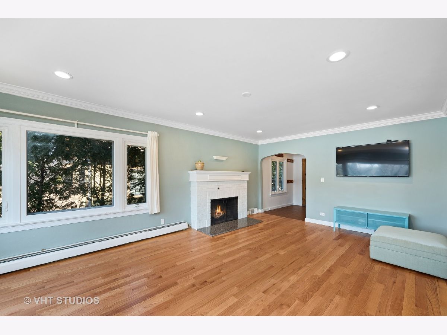
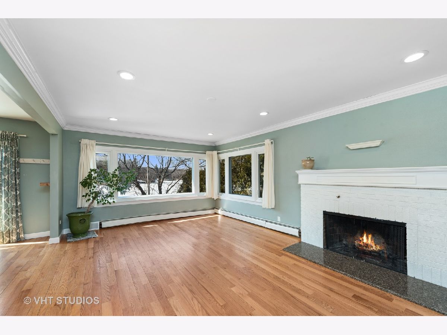
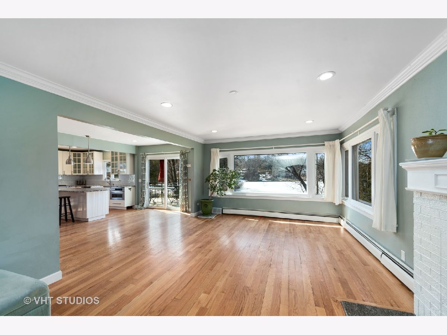
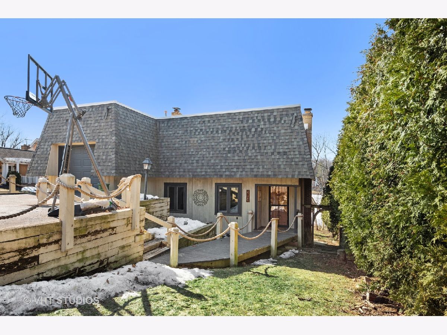
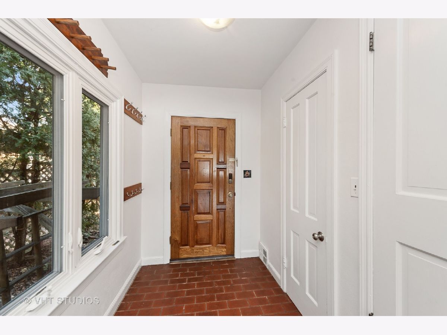
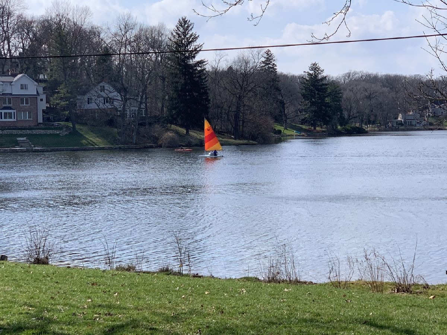
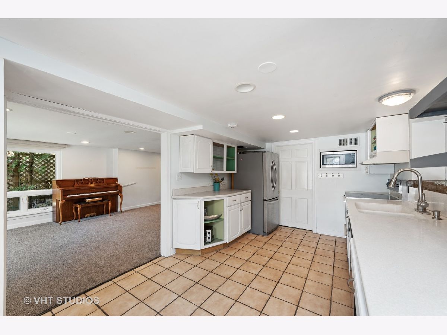
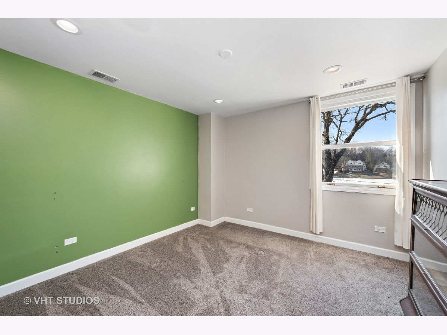
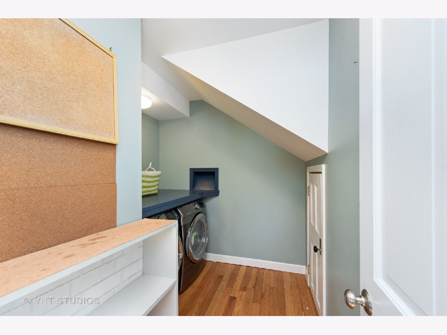
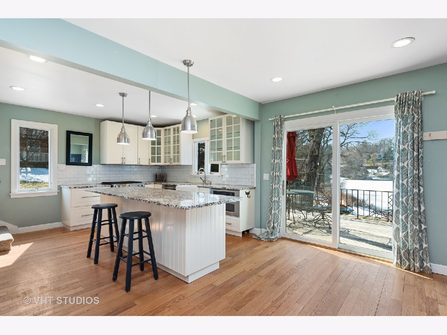
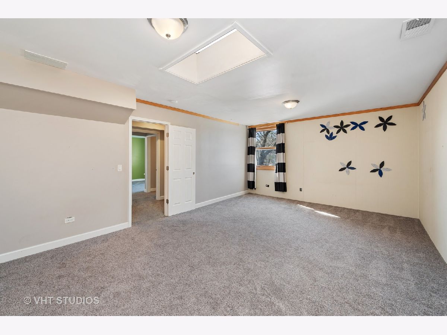
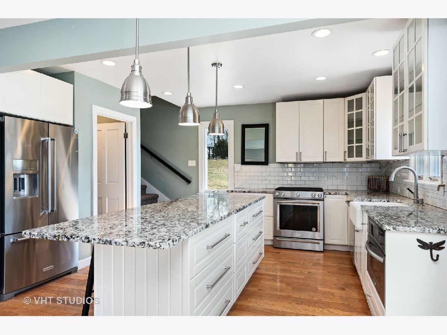
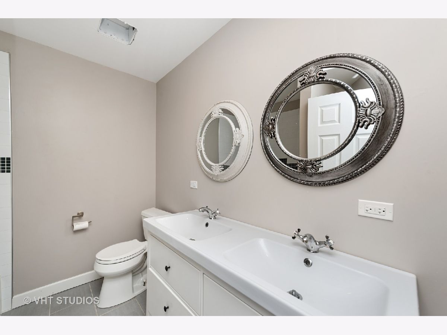
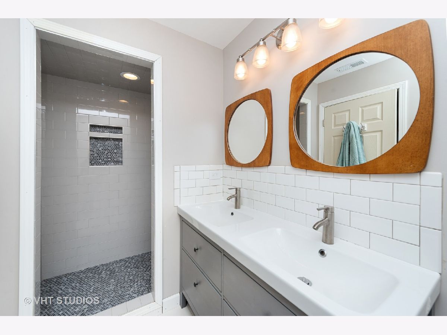
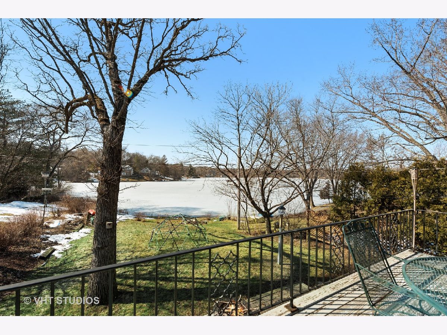
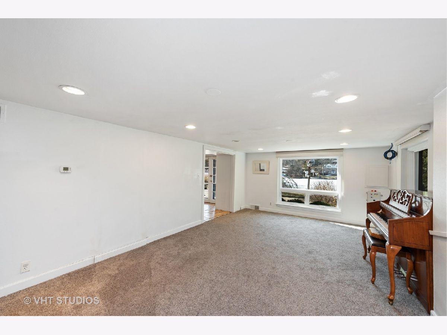
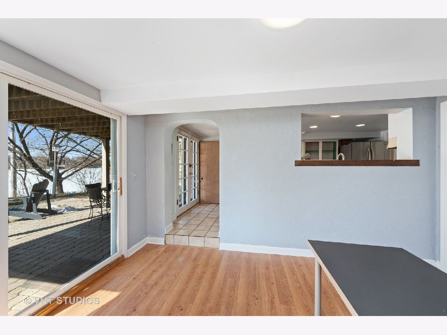
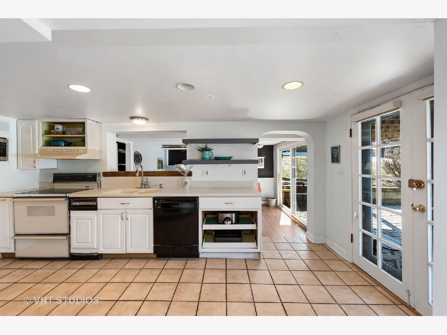
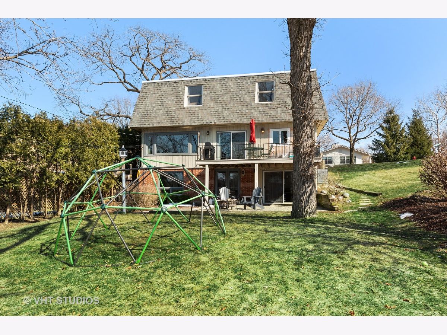
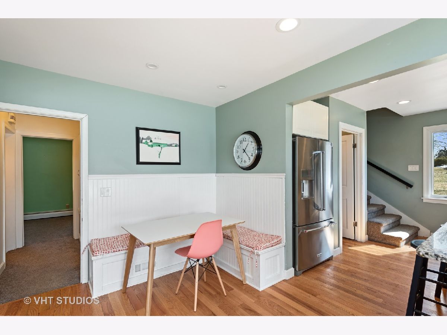
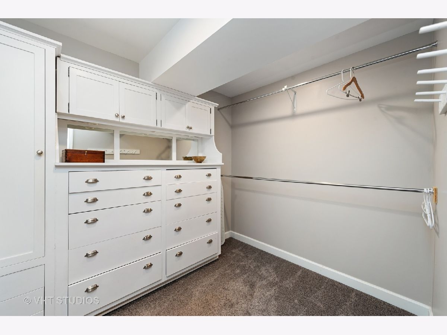
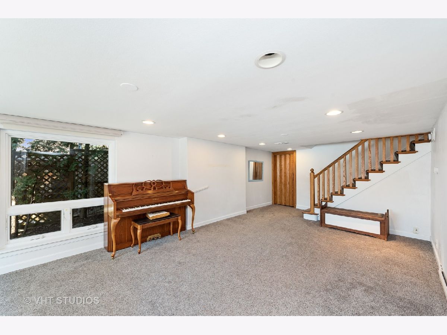
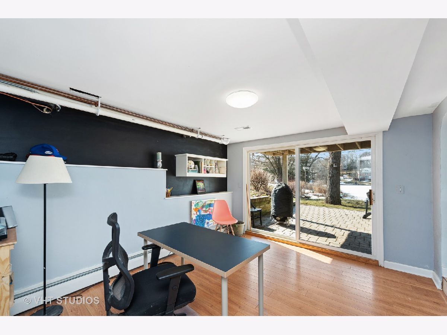
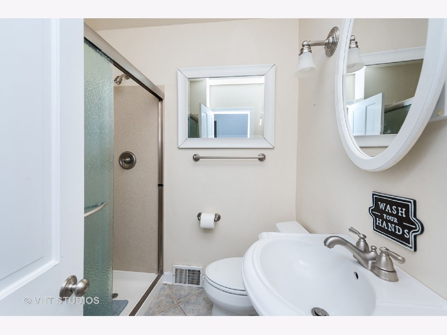
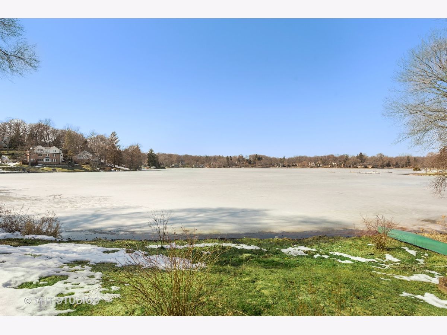
Room Specifics
Total Bedrooms: 3
Bedrooms Above Ground: 3
Bedrooms Below Ground: 0
Dimensions: —
Floor Type: Carpet
Dimensions: —
Floor Type: Carpet
Full Bathrooms: 3
Bathroom Amenities: Separate Shower
Bathroom in Basement: 1
Rooms: Office,Bonus Room,Recreation Room,Kitchen
Basement Description: Finished
Other Specifics
| 1 | |
| Concrete Perimeter | |
| Asphalt | |
| Deck, Patio, Storms/Screens | |
| Lake Front,Water Rights | |
| 56 X 143 X 67 X 116 | |
| — | |
| Full | |
| Skylight(s), Hardwood Floors, First Floor Bedroom, In-Law Arrangement, First Floor Full Bath, Walk-In Closet(s), Bookcases, Open Floorplan, Some Carpeting, Some Wood Floors, Dining Combo, Granite Counters | |
| Range, Microwave, Dishwasher, Refrigerator, Washer, Dryer | |
| Not in DB | |
| Park, Lake, Dock, Water Rights | |
| — | |
| — | |
| — |
Tax History
| Year | Property Taxes |
|---|---|
| 2015 | $7,093 |
| 2021 | $7,575 |
Contact Agent
Nearby Similar Homes
Nearby Sold Comparables
Contact Agent
Listing Provided By
Berkshire Hathaway HomeServices Starck Real Estate

