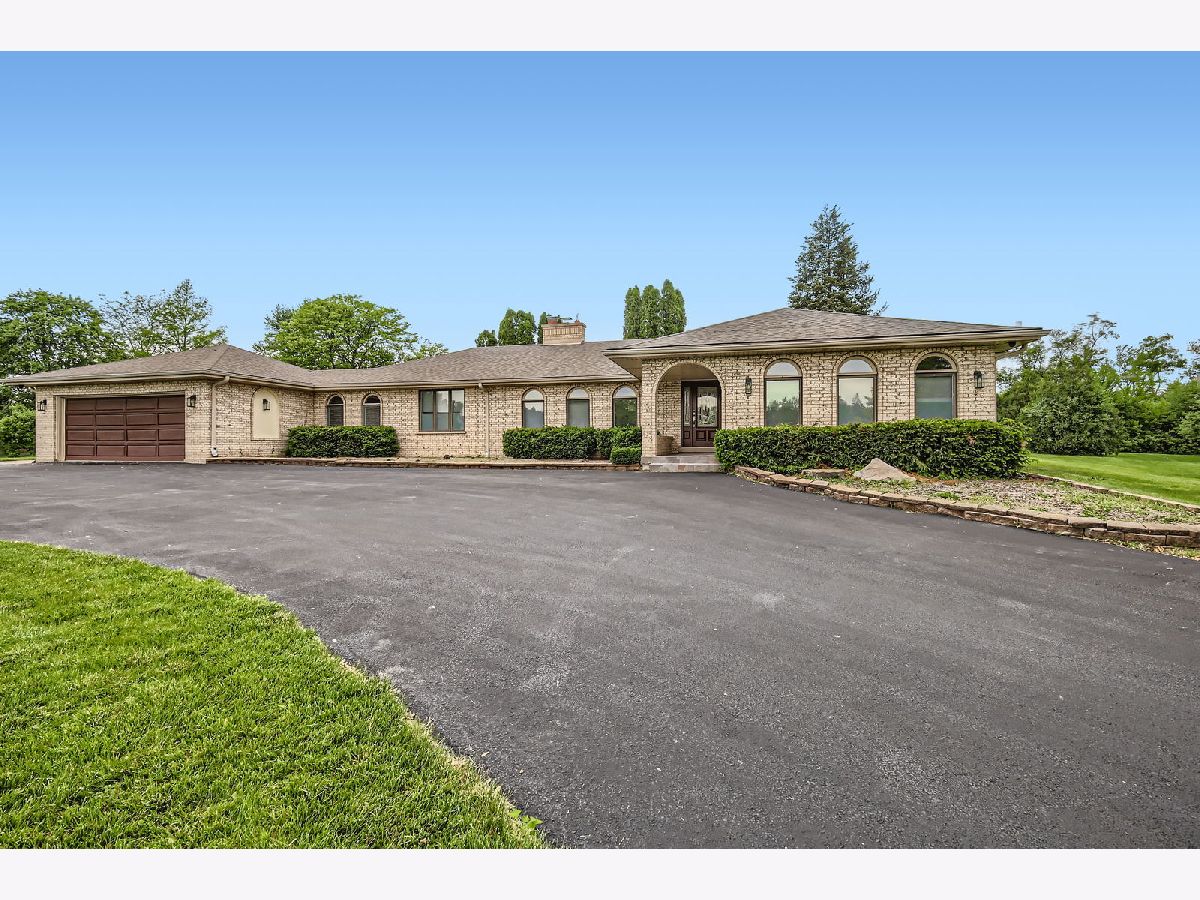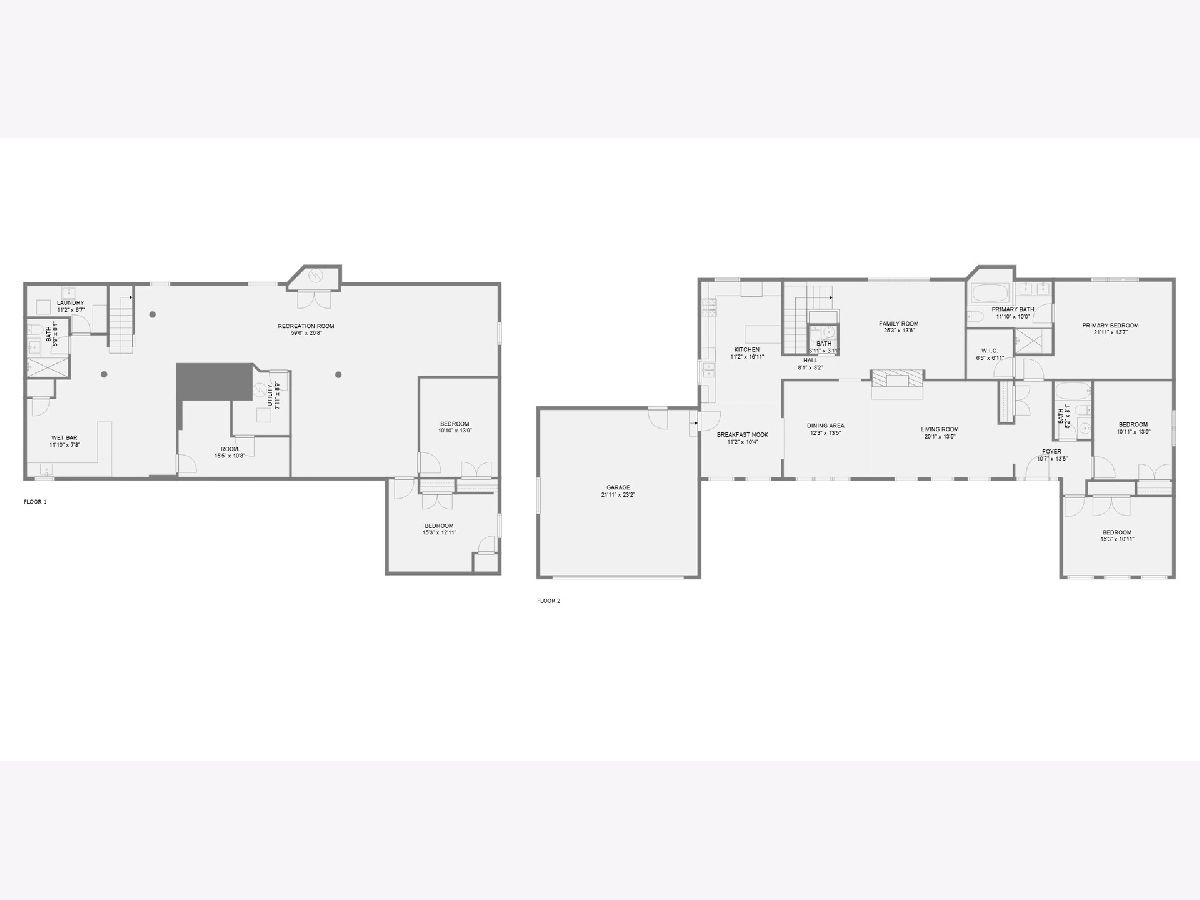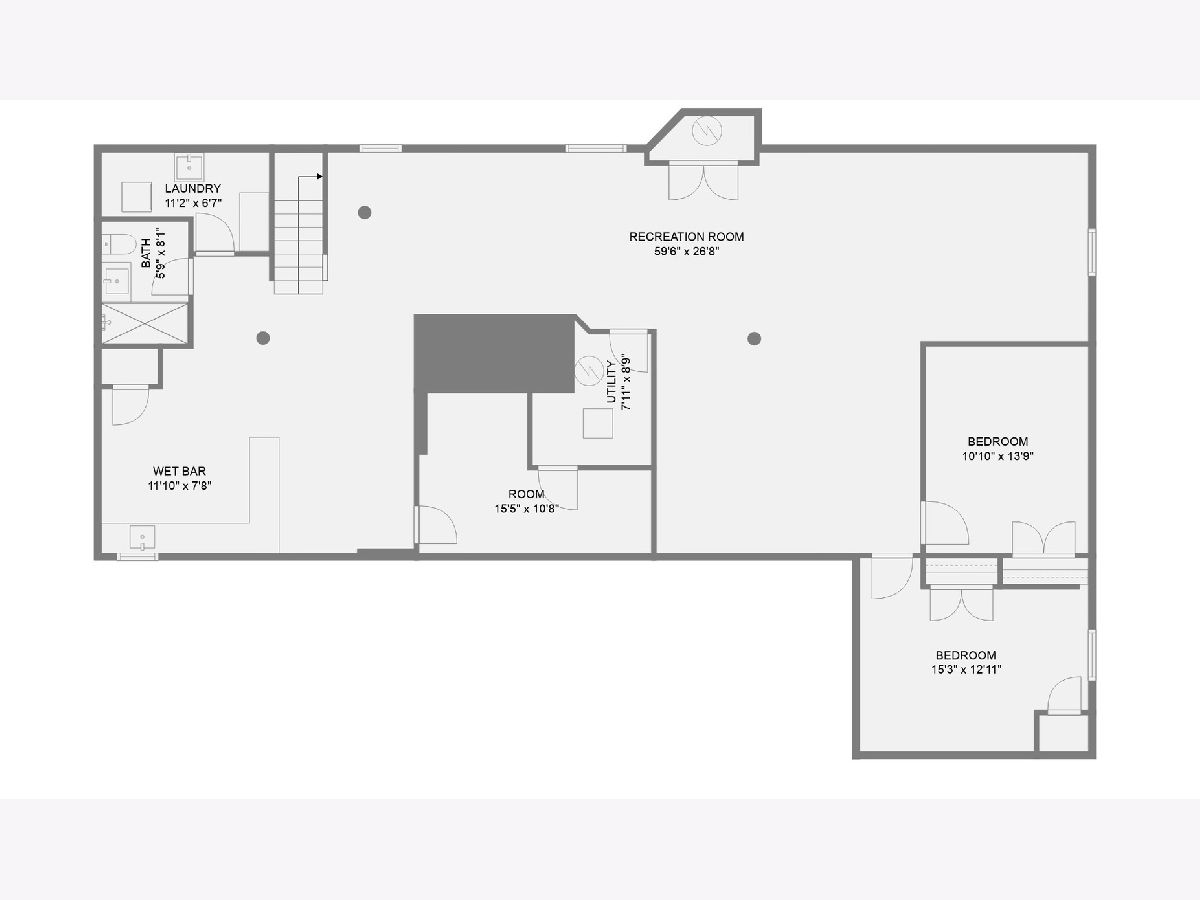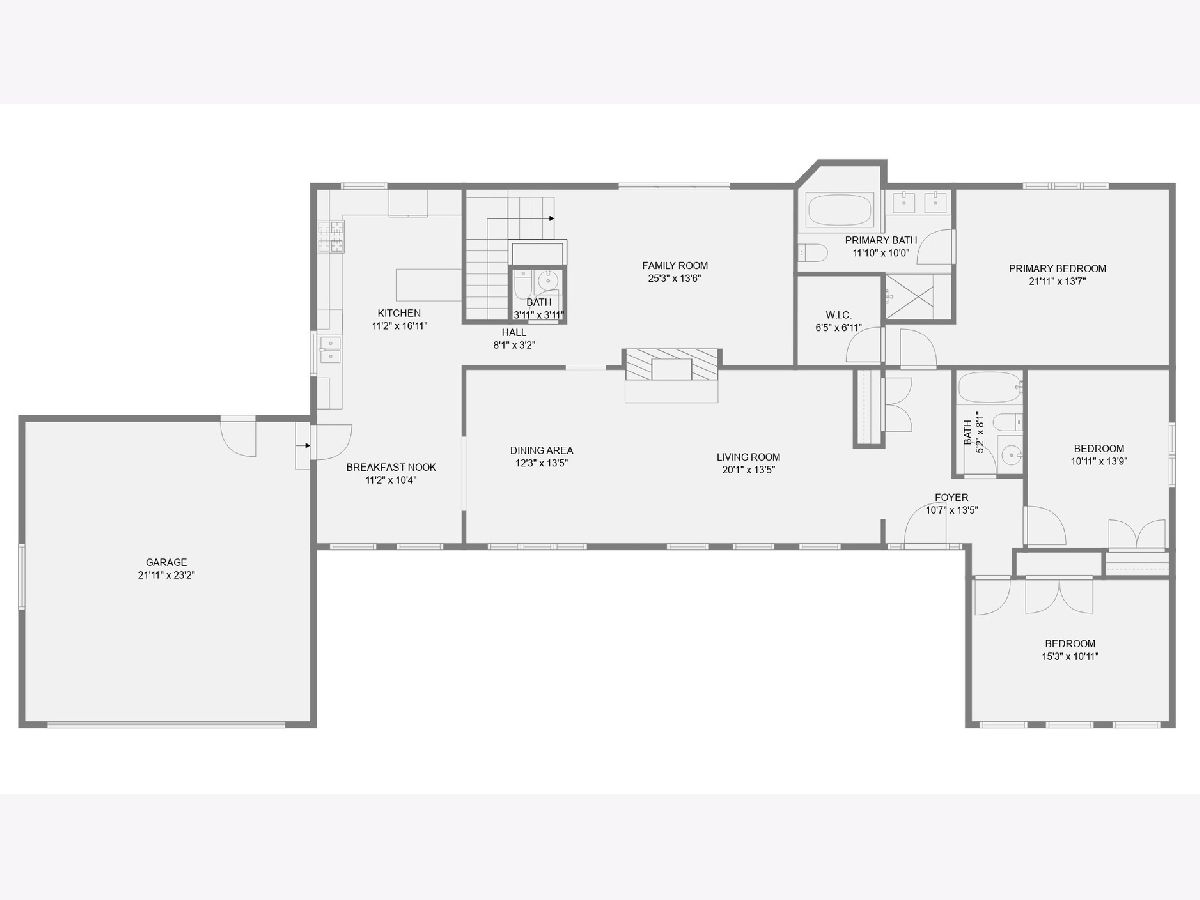406 Lauder Lane, Inverness, Illinois 60067
$700,000
|
Sold
|
|
| Status: | Closed |
| Sqft: | 4,000 |
| Cost/Sqft: | $170 |
| Beds: | 3 |
| Baths: | 4 |
| Year Built: | 1983 |
| Property Taxes: | $12,463 |
| Days On Market: | 162 |
| Lot Size: | 1,50 |
Description
Discover your dream home in the exclusive Lauder Hills enclave-a breathtaking 4-bed, 3.5-bath custom masterpiece built in 1984 and brimming with modern upgrades. Step into a dazzling kitchen, complete with sleek appliances and a sunlit breakfast nook perfect for morning coffee. Entertain with ease in the expansive living room, elegant dining room, and cozy den, where dual statement fireplaces create an inviting ambiance. The primary suite is a true retreat, boasting a spacious walk-in closet and a luxurious spa-inspired bathroom with a steam shower and marble-clad soaker tub. Two additional bedrooms on the main level feature high-end closet systems, accompanied by a stylish full bathroom and chic powder room. Venture downstairs to a sprawling finished basement, a haven for fun with a sizable wet bar, massive rec room ideal for movie nights or playtime, and a full bathroom. Two more bedrooms, a laundry room, and a utility room round out this versatile space, secured by a sump pump and radon system for peace of mind. Outside, a private drive winds through meticulously landscaped grounds, leading to a lush front lawn. Parking is a breeze with two garage spaces plus an exterior side spot. Relax or entertain on two decks-one off the kitchen/garage, the other off the den (with a $4,000 credit for deck repairs). The expansive grassy backyard, framed by mature greenery, offers endless possibilities for outdoor activities while ensuring privacy from neighbors and the main street. Nestled in the top-rated Marion Jordan Elementary, Thomas Jefferson Middle, and William Fremd High School district, this Lauder Hills gem is just minutes from I-90, blending serene suburban living with easy access to urban conveniences. Seize the opportunity to call this stunning property home and thrive in a vibrant community for years to come!
Property Specifics
| Single Family | |
| — | |
| — | |
| 1983 | |
| — | |
| — | |
| No | |
| 1.5 |
| Cook | |
| — | |
| — / Not Applicable | |
| — | |
| — | |
| — | |
| 12381709 | |
| 02203010240000 |
Nearby Schools
| NAME: | DISTRICT: | DISTANCE: | |
|---|---|---|---|
|
Grade School
Marion Jordan Elementary School |
15 | — | |
|
Middle School
Thomas Jefferson Middle School |
15 | Not in DB | |
|
High School
Wm Fremd High School |
211 | Not in DB | |
Property History
| DATE: | EVENT: | PRICE: | SOURCE: |
|---|---|---|---|
| 5 Dec, 2014 | Sold | $315,000 | MRED MLS |
| 29 Oct, 2014 | Under contract | $329,394 | MRED MLS |
| — | Last price change | $346,731 | MRED MLS |
| 8 Sep, 2014 | Listed for sale | $364,980 | MRED MLS |
| 16 Nov, 2015 | Sold | $490,000 | MRED MLS |
| 13 Oct, 2015 | Under contract | $525,000 | MRED MLS |
| 4 Sep, 2015 | Listed for sale | $525,000 | MRED MLS |
| 26 Aug, 2025 | Sold | $700,000 | MRED MLS |
| 22 Jul, 2025 | Under contract | $678,000 | MRED MLS |
| 4 Jun, 2025 | Listed for sale | $678,000 | MRED MLS |
| 16 Sep, 2025 | Listed for sale | $0 | MRED MLS |


































Room Specifics
Total Bedrooms: 4
Bedrooms Above Ground: 3
Bedrooms Below Ground: 1
Dimensions: —
Floor Type: —
Dimensions: —
Floor Type: —
Dimensions: —
Floor Type: —
Full Bathrooms: 4
Bathroom Amenities: Steam Shower,Soaking Tub
Bathroom in Basement: 1
Rooms: —
Basement Description: —
Other Specifics
| 2 | |
| — | |
| — | |
| — | |
| — | |
| 63903 | |
| — | |
| — | |
| — | |
| — | |
| Not in DB | |
| — | |
| — | |
| — | |
| — |
Tax History
| Year | Property Taxes |
|---|---|
| 2014 | $14,846 |
| 2015 | $15,260 |
| 2025 | $12,463 |
Contact Agent
Contact Agent
Listing Provided By
Kale Realty


