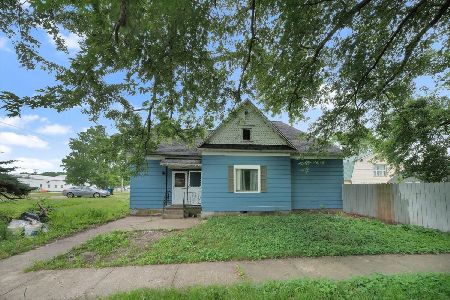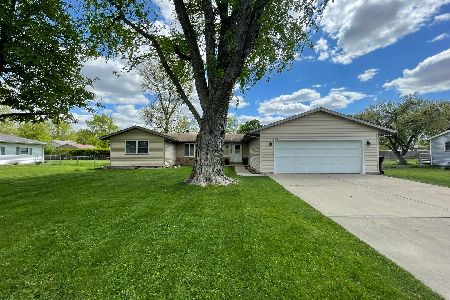406 Main Street, Ogden, Illinois 61859
$162,500
|
Sold
|
|
| Status: | Closed |
| Sqft: | 1,811 |
| Cost/Sqft: | $91 |
| Beds: | 3 |
| Baths: | 3 |
| Year Built: | 1972 |
| Property Taxes: | $2,941 |
| Days On Market: | 1881 |
| Lot Size: | 0,40 |
Description
Are you looking for a ranch-style home offering over 1,800 square feet in a friendly community? Take a look at this brick-faced home that includes 3 bedrooms, 2.5 bathrooms, a living room and family room, and a separate dining room located in the Village of Ogden! Sitting on .40 of an acre, this property is ready for a new owner to call Home. The galley style kitchen includes a brand new refrigerator. Spacious family room with floor to ceiling brick fireplace. The living room has a large picture window with views into the backyard. Master bedroom with full master bathroom and walk-in closet. A half bathroom is conveniently located next to the garage door for quick and easy clean up. An oversized 2-car attached garage has a lot of storage cabinets and additional space for a workbench. Step outside to the sizeable 24' x 12' concrete patio that is great for grilling or enjoying some sunshine. The backyard is fully fenced-in and includes a garden shed to keep your lawnmower and yard tools. Fresh mulch recently spread around the home. Brand new roof installed May 2019. Call today to schedule your private showing!!
Property Specifics
| Single Family | |
| — | |
| Ranch | |
| 1972 | |
| None | |
| — | |
| No | |
| 0.4 |
| Champaign | |
| — | |
| 0 / Not Applicable | |
| None | |
| Public | |
| Public Sewer | |
| 10913206 | |
| 172408479001 |
Nearby Schools
| NAME: | DISTRICT: | DISTANCE: | |
|---|---|---|---|
|
Grade School
Prairieview-ogden Elementary Sch |
197 | — | |
|
Middle School
Prairieview-ogden Junior High Sc |
197 | Not in DB | |
|
High School
St. Joe-ogden High School |
305 | Not in DB | |
Property History
| DATE: | EVENT: | PRICE: | SOURCE: |
|---|---|---|---|
| 2 Feb, 2021 | Sold | $162,500 | MRED MLS |
| 6 Dec, 2020 | Under contract | $165,000 | MRED MLS |
| 23 Nov, 2020 | Listed for sale | $165,000 | MRED MLS |
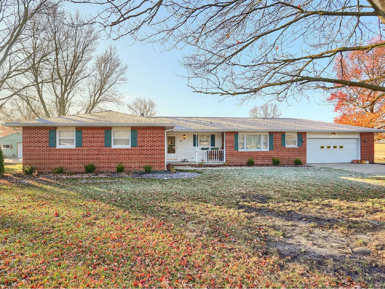
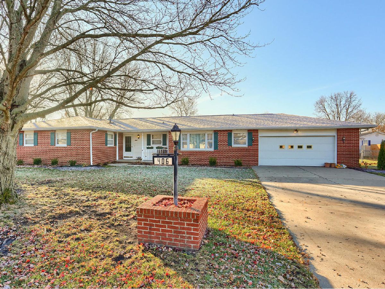
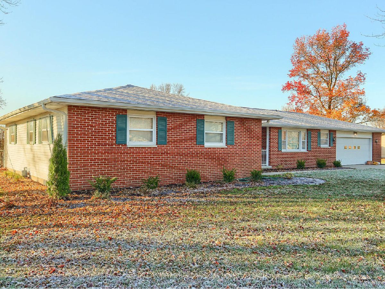
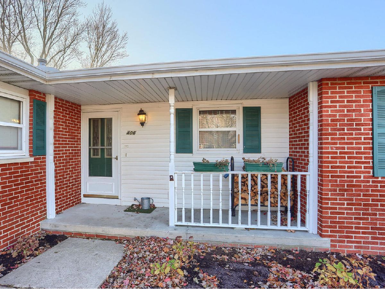
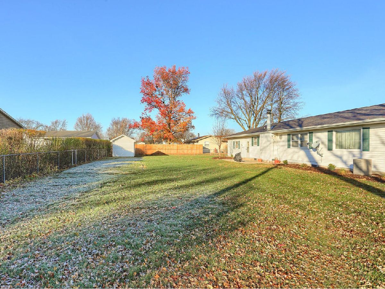
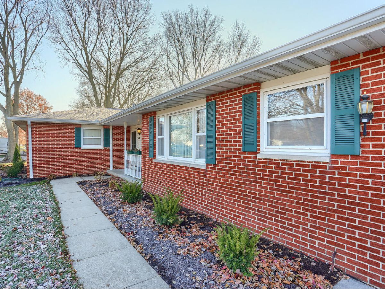
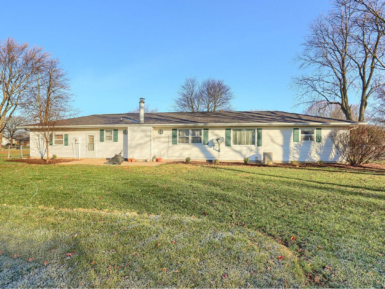
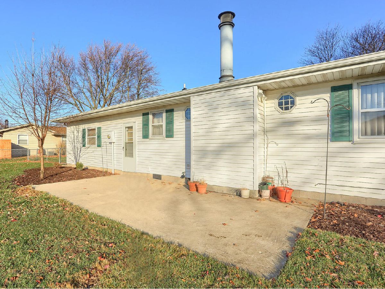
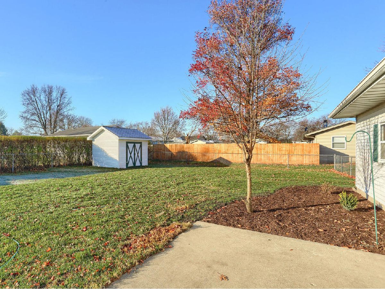
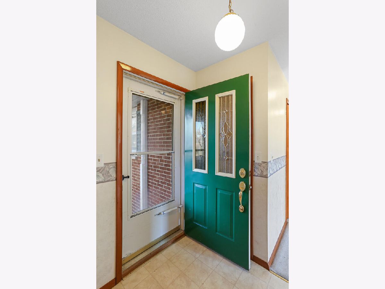
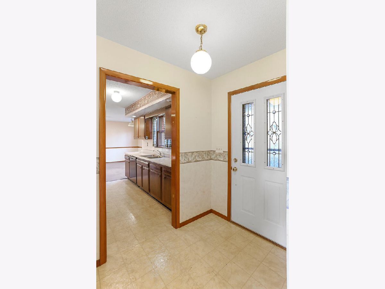
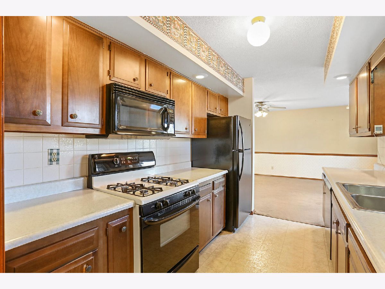
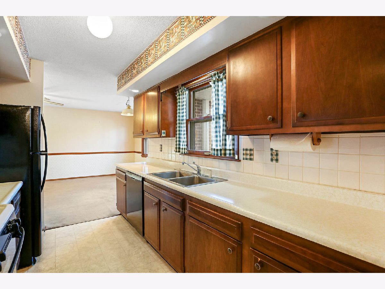
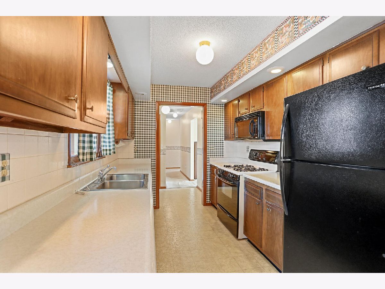
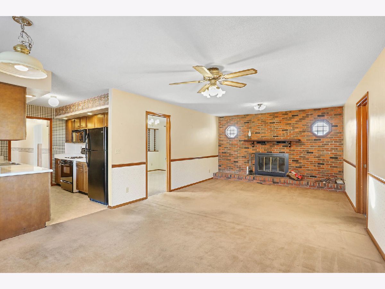
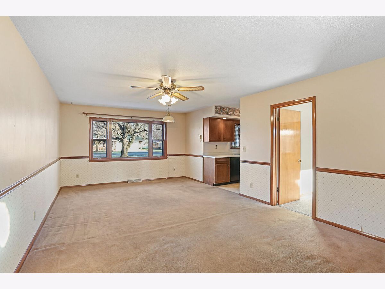
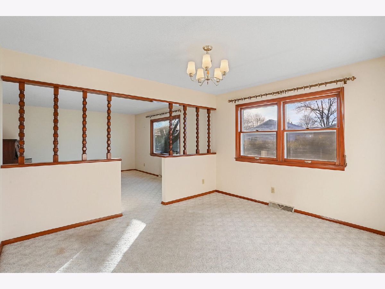
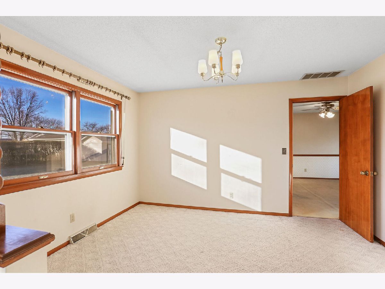
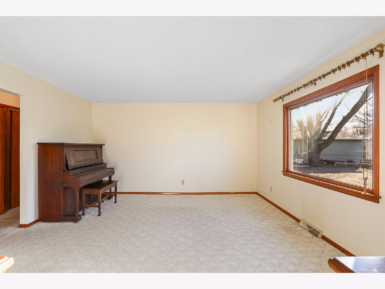
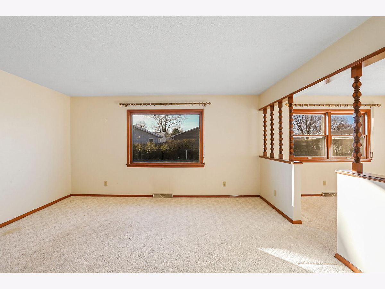
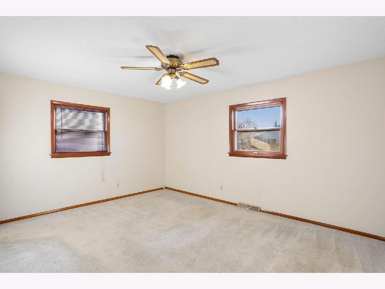
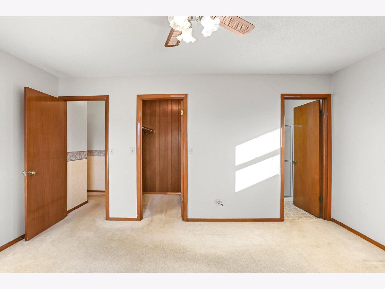
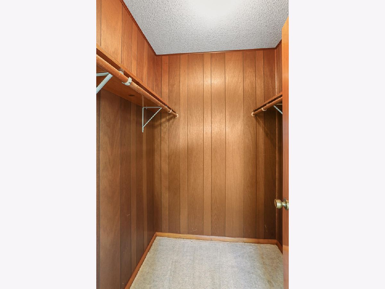
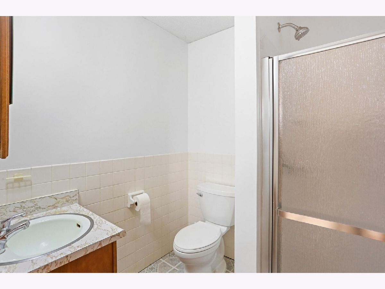
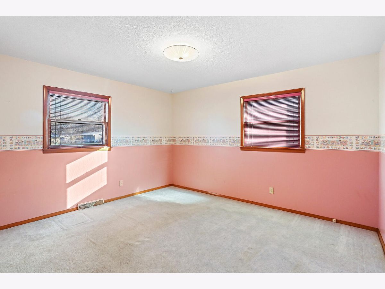
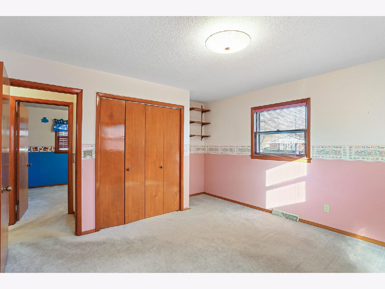
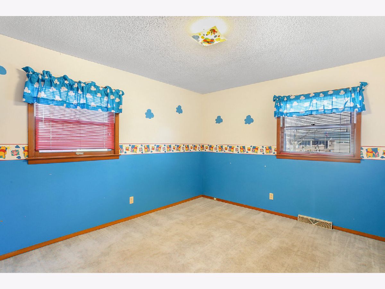
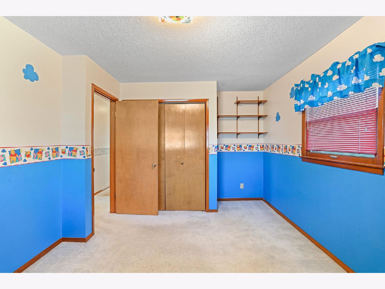
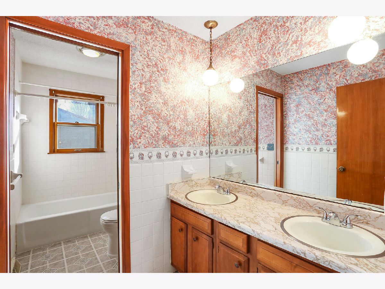
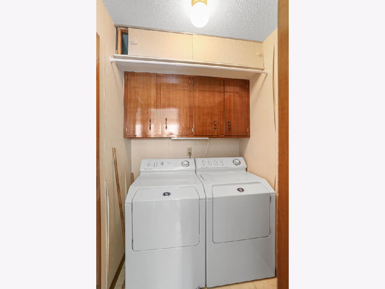
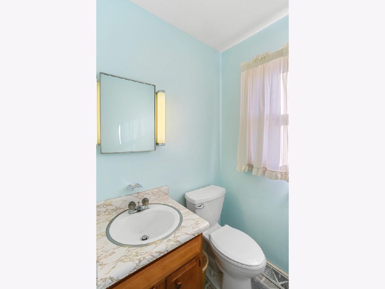
Room Specifics
Total Bedrooms: 3
Bedrooms Above Ground: 3
Bedrooms Below Ground: 0
Dimensions: —
Floor Type: Carpet
Dimensions: —
Floor Type: Carpet
Full Bathrooms: 3
Bathroom Amenities: Double Sink
Bathroom in Basement: 0
Rooms: No additional rooms
Basement Description: None
Other Specifics
| 2 | |
| Block | |
| Concrete | |
| Patio, Porch | |
| Fenced Yard,Chain Link Fence,Sidewalks | |
| 140 X 124 | |
| — | |
| Full | |
| First Floor Bedroom, First Floor Laundry, First Floor Full Bath, Walk-In Closet(s), Separate Dining Room | |
| Refrigerator, Washer, Dryer | |
| Not in DB | |
| Park, Sidewalks, Street Paved | |
| — | |
| — | |
| Wood Burning |
Tax History
| Year | Property Taxes |
|---|---|
| 2021 | $2,941 |
Contact Agent
Nearby Similar Homes
Nearby Sold Comparables
Contact Agent
Listing Provided By
KELLER WILLIAMS-TREC

