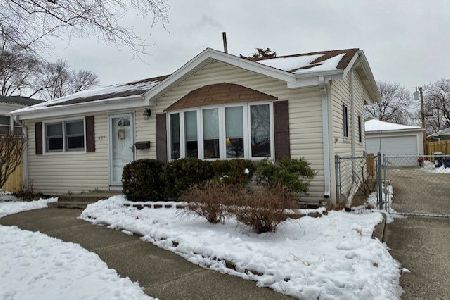406 Morgan Avenue, Wheaton, Illinois 60187
$323,000
|
Sold
|
|
| Status: | Closed |
| Sqft: | 1,360 |
| Cost/Sqft: | $228 |
| Beds: | 3 |
| Baths: | 2 |
| Year Built: | 1957 |
| Property Taxes: | $6,044 |
| Days On Market: | 2184 |
| Lot Size: | 0,18 |
Description
Ideal floor plan for family and entertaining! This well-maintained ranch sits on a quiet, low traffic street near Metra and downtown Wheaton. The updated kitchen with granite counter tops and abundant cabinet storage opens to the family room, which in turn overlooks and accesses a large paver-brick patio and fenced backyard. Perfect 'flow'. Oversized bow windows in the living and family rooms provide amazing light. The feel is open and bright. Updated bathrooms. 2.5 car garage. The deep pour basement allows for 9+ ft ceiling height in the recreation room. New roof in 2017. Absolutely move in ready.
Property Specifics
| Single Family | |
| — | |
| — | |
| 1957 | |
| Partial | |
| — | |
| No | |
| 0.18 |
| Du Page | |
| — | |
| — / Not Applicable | |
| None | |
| Lake Michigan | |
| Public Sewer | |
| 10629855 | |
| 0517316008 |
Nearby Schools
| NAME: | DISTRICT: | DISTANCE: | |
|---|---|---|---|
|
Grade School
Emerson Elementary School |
200 | — | |
|
Middle School
Monroe Middle School |
200 | Not in DB | |
|
High School
Wheaton North High School |
200 | Not in DB | |
Property History
| DATE: | EVENT: | PRICE: | SOURCE: |
|---|---|---|---|
| 28 Jun, 2010 | Sold | $275,000 | MRED MLS |
| 24 Apr, 2010 | Under contract | $304,900 | MRED MLS |
| — | Last price change | $309,900 | MRED MLS |
| 1 Mar, 2010 | Listed for sale | $309,900 | MRED MLS |
| 30 Jul, 2015 | Sold | $282,500 | MRED MLS |
| 28 May, 2015 | Under contract | $299,900 | MRED MLS |
| 7 Apr, 2015 | Listed for sale | $299,900 | MRED MLS |
| 13 Mar, 2020 | Sold | $323,000 | MRED MLS |
| 10 Feb, 2020 | Under contract | $309,500 | MRED MLS |
| 6 Feb, 2020 | Listed for sale | $309,500 | MRED MLS |
Room Specifics
Total Bedrooms: 3
Bedrooms Above Ground: 3
Bedrooms Below Ground: 0
Dimensions: —
Floor Type: Carpet
Dimensions: —
Floor Type: Carpet
Full Bathrooms: 2
Bathroom Amenities: Whirlpool
Bathroom in Basement: 1
Rooms: Recreation Room
Basement Description: Finished
Other Specifics
| 2.5 | |
| — | |
| Concrete | |
| Brick Paver Patio | |
| — | |
| 53X145 | |
| — | |
| None | |
| Hardwood Floors, First Floor Bedroom, First Floor Full Bath | |
| Range, Microwave, Dishwasher, Refrigerator, Washer, Dryer, Disposal | |
| Not in DB | |
| — | |
| — | |
| — | |
| — |
Tax History
| Year | Property Taxes |
|---|---|
| 2010 | $4,249 |
| 2015 | $4,845 |
| 2020 | $6,044 |
Contact Agent
Nearby Similar Homes
Nearby Sold Comparables
Contact Agent
Listing Provided By
Keller Williams Premiere Properties







