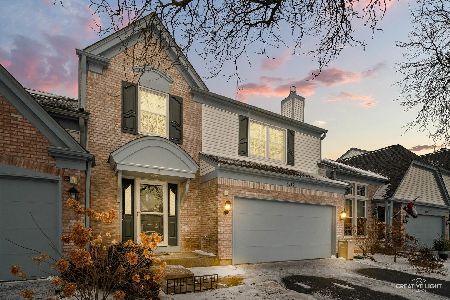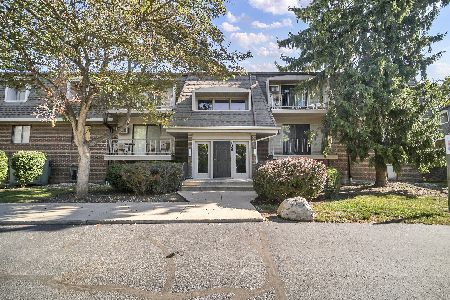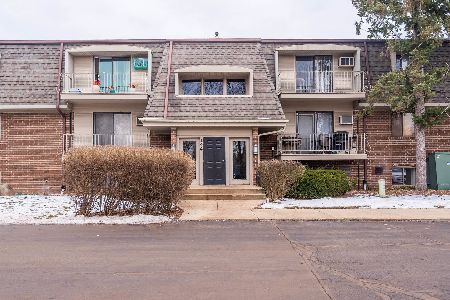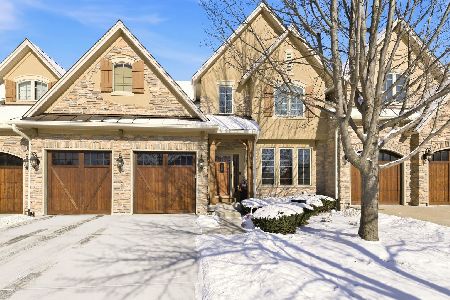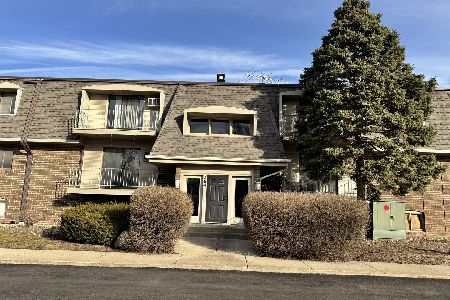406 Orleans Avenue, Naperville, Illinois 60565
$296,000
|
Sold
|
|
| Status: | Closed |
| Sqft: | 2,110 |
| Cost/Sqft: | $137 |
| Beds: | 3 |
| Baths: | 3 |
| Year Built: | 1989 |
| Property Taxes: | $5,486 |
| Days On Market: | 2336 |
| Lot Size: | 0,00 |
Description
POND VIEW & $90,000 REHAB! END UNIT! OPEN FLOOR PLAN! LOTS OF WINDOWS! TOTALLY REDONE KITCHEN WITH WHITE CHERRY TREE CABINETRY! STAINLESS SAMSUNG APPLIANCES! GRANITE COUNTERS & BREAKFAST BAR! CARERRA MARBLE BACK SPLASH! GORGEOUS 5 INCH CHERRY HARDWOOD FLOORS THROUGHOUT THE FIRST FLOOR! GAS LOG FIREPLACE WITH MARBLE SURROUND! HUGE MASTER WITH LARGE WALK IN CLOSET! REDONE MASTER BATH WITH LARGE SHOWER,TWO SINKS & PLENTY OF COUNTER SPACE! TWO MORE LARGE BEDROOMS & REFINISHED GUEST BATH! VAULTED CEILING! WIRELESS BURGLAR ALARM SYSTEM! GARAGE DOOR OPENER-1 YR, SIDING-6 YR, ROOF-9 YR. FURNACE-2012, A/C-2010.WHAT MORE COULD YOU ASK? THIS IS THE ONE YOU'VE BEEN WAITING FOR! SEE IT TODAY!
Property Specifics
| Condos/Townhomes | |
| 2 | |
| — | |
| 1989 | |
| Full | |
| — | |
| Yes | |
| — |
| Du Page | |
| Orleans | |
| 310 / Monthly | |
| Insurance,Exterior Maintenance,Lawn Care,Scavenger,Snow Removal | |
| Public | |
| Public Sewer | |
| 10539989 | |
| 0832114014 |
Nearby Schools
| NAME: | DISTRICT: | DISTANCE: | |
|---|---|---|---|
|
Grade School
Scott Elementary School |
203 | — | |
|
Middle School
Madison Junior High School |
203 | Not in DB | |
|
High School
Naperville Central High School |
203 | Not in DB | |
Property History
| DATE: | EVENT: | PRICE: | SOURCE: |
|---|---|---|---|
| 6 Dec, 2019 | Sold | $296,000 | MRED MLS |
| 16 Oct, 2019 | Under contract | $289,900 | MRED MLS |
| 7 Oct, 2019 | Listed for sale | $289,900 | MRED MLS |
Room Specifics
Total Bedrooms: 3
Bedrooms Above Ground: 3
Bedrooms Below Ground: 0
Dimensions: —
Floor Type: Carpet
Dimensions: —
Floor Type: Carpet
Full Bathrooms: 3
Bathroom Amenities: Separate Shower,Double Sink
Bathroom in Basement: 0
Rooms: No additional rooms
Basement Description: Unfinished
Other Specifics
| 2 | |
| Concrete Perimeter | |
| Asphalt | |
| Patio, Brick Paver Patio, Storms/Screens, End Unit | |
| Water View | |
| 61X13X99 | |
| — | |
| Full | |
| Hardwood Floors, First Floor Laundry, Storage, Walk-In Closet(s) | |
| Range, Dishwasher, Refrigerator, Disposal | |
| Not in DB | |
| — | |
| — | |
| — | |
| Gas Log |
Tax History
| Year | Property Taxes |
|---|---|
| 2019 | $5,486 |
Contact Agent
Nearby Similar Homes
Nearby Sold Comparables
Contact Agent
Listing Provided By
Platinum Partners Realtors

