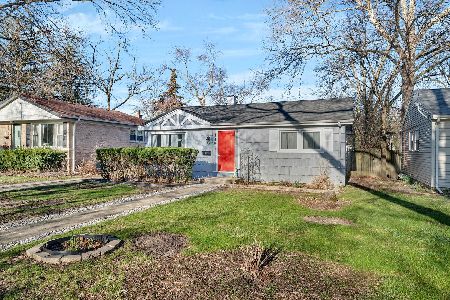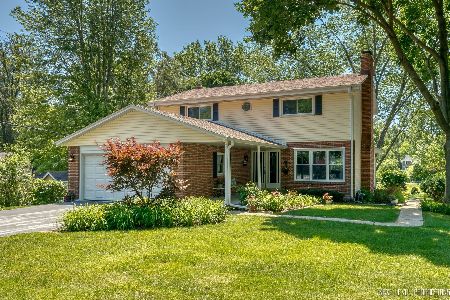406 Pierce Avenue, Wheaton, Illinois 60187
$200,200
|
Sold
|
|
| Status: | Closed |
| Sqft: | 0 |
| Cost/Sqft: | — |
| Beds: | 2 |
| Baths: | 1 |
| Year Built: | 1953 |
| Property Taxes: | $3,926 |
| Days On Market: | 2362 |
| Lot Size: | 0,17 |
Description
Move In Ready Ranch Waiting For You! This Home Has a Brand New Kitchen including SS Appliances. Let's Not Forget The White Subway Tile & New Cabinetry That Gives This Home a Clean Modern Look. Brand New Laminate Flooring, Fresh Neutral Colored Paint Throughout, Recess Lighting In Living Room, Updated Bath, & Brand New Deck! Long Driveway & Huge Garage (24'X30') for No Hassle Parking & Work Space. Location includes 4 Min Drive to Metra Station, 4 Minute Drive to Downtown Wheaton, 10 Min Drive to College of Dupage, 6 Min Drive to Wheaton College, Close to Elementary & Middle Schools. This Home is Perfect for 1st Time Homeowners or Someone Looking for Low House Maintenance. Get Ready to Drink Your Morning Coffee on the Brand New Deck While Watching the Birds Fly in the Yard. If this House Sounds like a Fit for You, Schedule your Showing Today!
Property Specifics
| Single Family | |
| — | |
| Ranch | |
| 1953 | |
| None | |
| RANCH | |
| No | |
| 0.17 |
| Du Page | |
| — | |
| 0 / Not Applicable | |
| None | |
| Public | |
| Public Sewer | |
| 10482553 | |
| 0517315010 |
Nearby Schools
| NAME: | DISTRICT: | DISTANCE: | |
|---|---|---|---|
|
Grade School
Emerson Elementary School |
200 | — | |
|
Middle School
Monroe Middle School |
200 | Not in DB | |
|
High School
Wheaton North High School |
200 | Not in DB | |
Property History
| DATE: | EVENT: | PRICE: | SOURCE: |
|---|---|---|---|
| 10 Jul, 2014 | Sold | $162,000 | MRED MLS |
| 9 May, 2014 | Under contract | $168,800 | MRED MLS |
| — | Last price change | $173,000 | MRED MLS |
| 19 Apr, 2014 | Listed for sale | $173,000 | MRED MLS |
| 3 Sep, 2019 | Sold | $200,200 | MRED MLS |
| 15 Aug, 2019 | Under contract | $200,000 | MRED MLS |
| 12 Aug, 2019 | Listed for sale | $200,000 | MRED MLS |
Room Specifics
Total Bedrooms: 2
Bedrooms Above Ground: 2
Bedrooms Below Ground: 0
Dimensions: —
Floor Type: Carpet
Full Bathrooms: 1
Bathroom Amenities: —
Bathroom in Basement: 0
Rooms: No additional rooms
Basement Description: Crawl
Other Specifics
| 2.5 | |
| Concrete Perimeter | |
| Asphalt | |
| Deck | |
| — | |
| 143 X 53 | |
| — | |
| None | |
| Vaulted/Cathedral Ceilings, First Floor Bedroom, First Floor Laundry, First Floor Full Bath | |
| Range, Microwave, Dishwasher, Refrigerator, Washer, Dryer, Stainless Steel Appliance(s) | |
| Not in DB | |
| Street Lights, Street Paved | |
| — | |
| — | |
| — |
Tax History
| Year | Property Taxes |
|---|---|
| 2014 | $3,458 |
| 2019 | $3,926 |
Contact Agent
Nearby Similar Homes
Nearby Sold Comparables
Contact Agent
Listing Provided By
REDCO, Inc.








