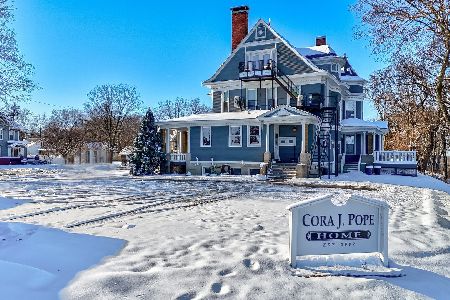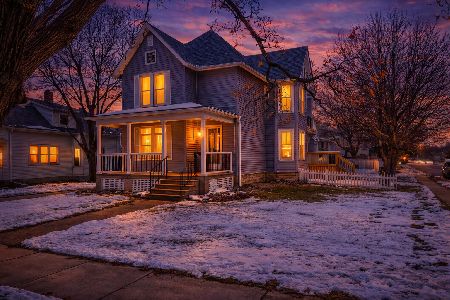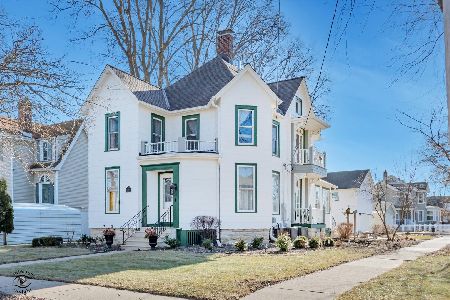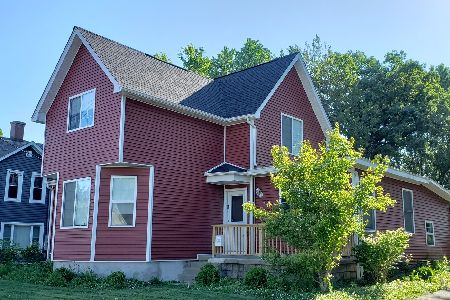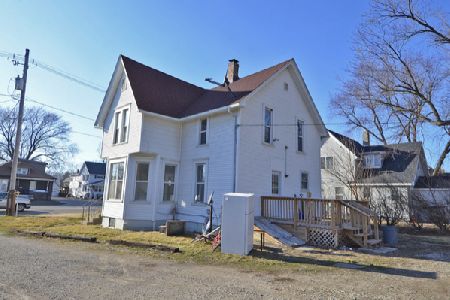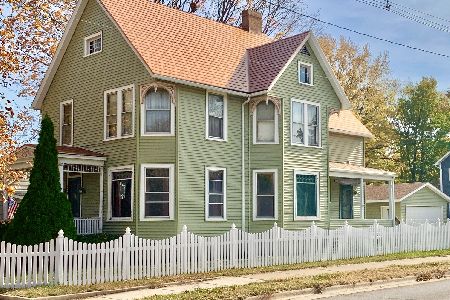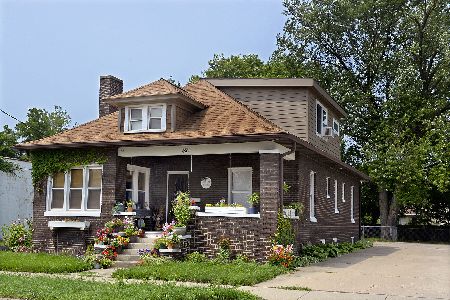406 State Street, Ottawa, Illinois 61350
$140,000
|
Sold
|
|
| Status: | Closed |
| Sqft: | 1,810 |
| Cost/Sqft: | $83 |
| Beds: | 4 |
| Baths: | 2 |
| Year Built: | 1880 |
| Property Taxes: | $2,725 |
| Days On Market: | 2665 |
| Lot Size: | 0,22 |
Description
Priced to SELL! Fully renovated home in 2017, 4bed, 2bath, boasting over 1810sf, detached 2 car garage and partially fenced in backyard. All new mechanicals including HVAC, ductwork, water heater, roof, siding, wiring including new 100amp service, windows, and insulation. Interior features all newer flooring featuring Hickory hardwood floors in kitchen, dining and living room. Kitchen features all new white Shaker style cabinets made out of solid maple, granite counters, eat-in island and equipped with all new stainless appliances. 1st floor laundry and washer/dryer included. 2 bedrooms are located on the main floor and remaining two including master bed and master bath are on the second level. Master bed features walking closet and master bath equipped with double vanity and custom shower. Home is located on south side of Ottawa within walking distance to downtown shopping and dining. This one won't last long so don't think, don't hesitate, call now to schedule your own private showin
Property Specifics
| Single Family | |
| — | |
| — | |
| 1880 | |
| — | |
| — | |
| No | |
| 0.22 |
| — | |
| — | |
| 0 / Not Applicable | |
| — | |
| — | |
| — | |
| 10098711 | |
| 2214210007 |
Nearby Schools
| NAME: | DISTRICT: | DISTANCE: | |
|---|---|---|---|
|
Middle School
Shepherd Middle School |
141 | Not in DB | |
|
High School
Ottawa Township High School |
140 | Not in DB | |
Property History
| DATE: | EVENT: | PRICE: | SOURCE: |
|---|---|---|---|
| 15 Nov, 2018 | Sold | $140,000 | MRED MLS |
| 19 Oct, 2018 | Under contract | $149,900 | MRED MLS |
| 1 Oct, 2018 | Listed for sale | $149,900 | MRED MLS |
| 9 Oct, 2019 | Sold | $148,000 | MRED MLS |
| 23 Aug, 2019 | Under contract | $150,000 | MRED MLS |
| — | Last price change | $155,000 | MRED MLS |
| 25 Jun, 2019 | Listed for sale | $155,000 | MRED MLS |
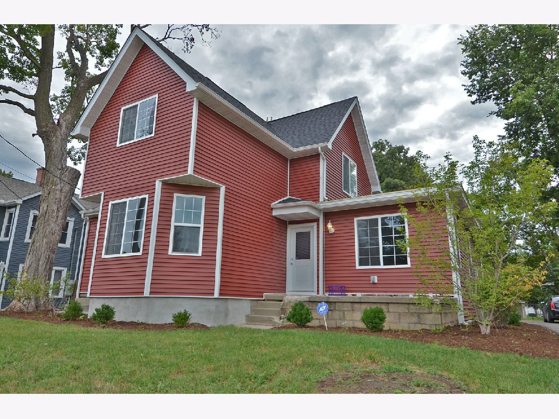
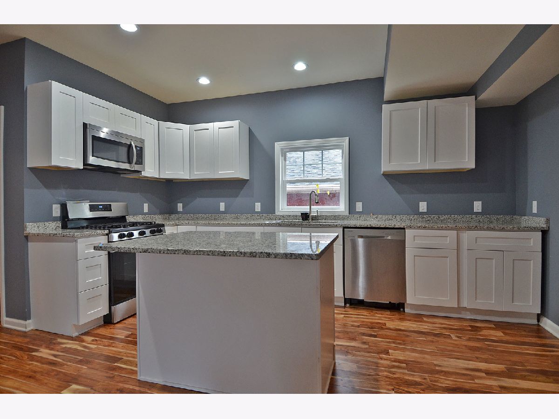
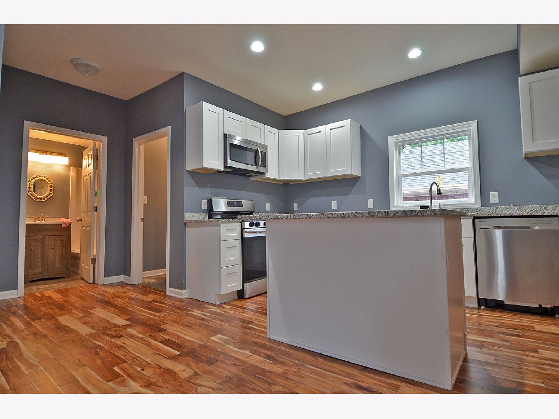
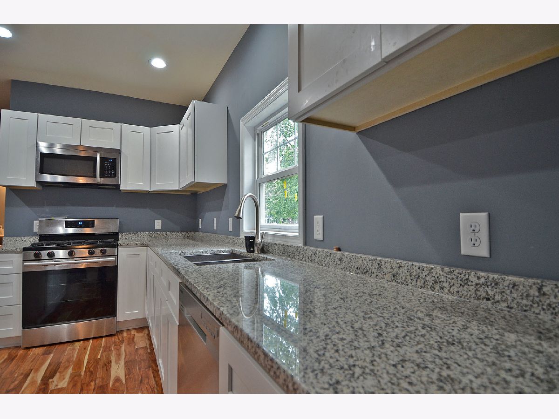
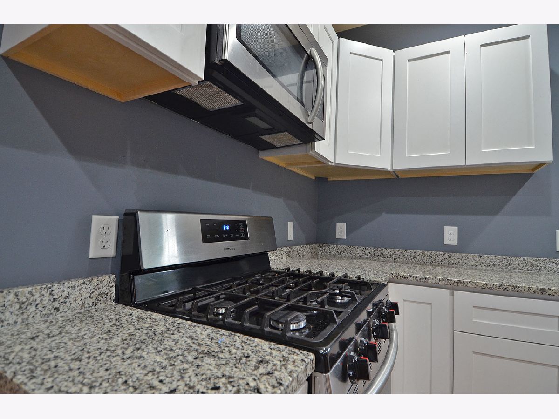
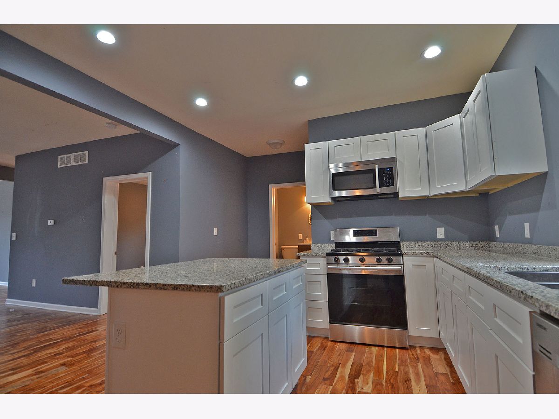
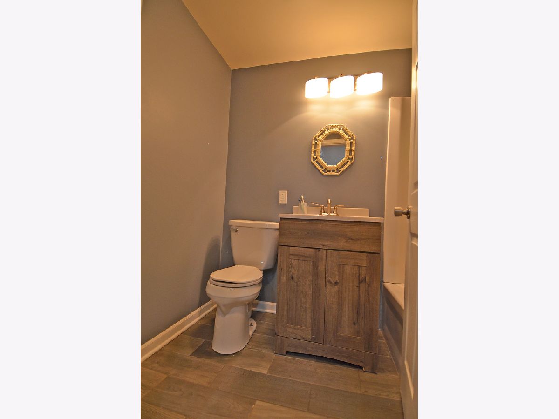
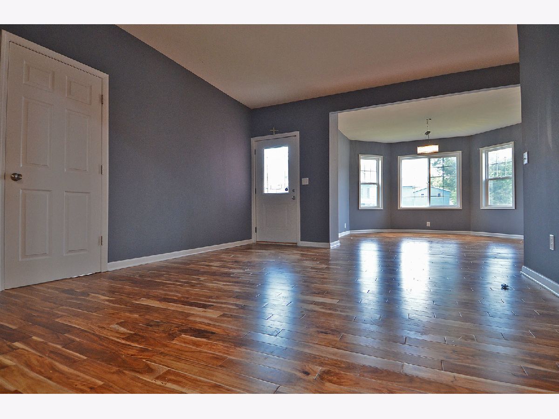
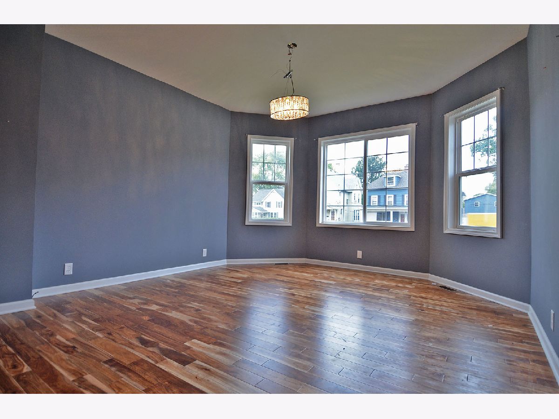
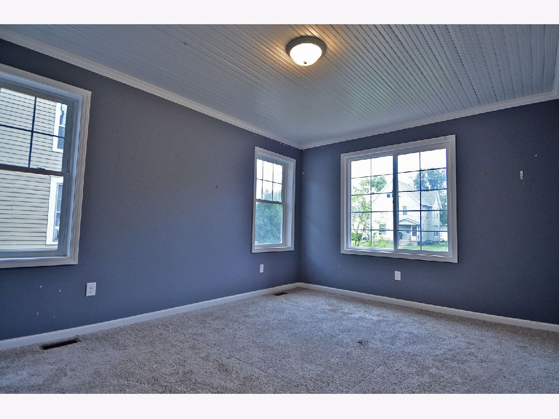
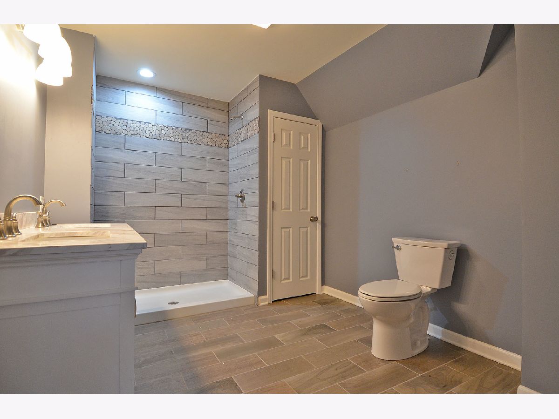
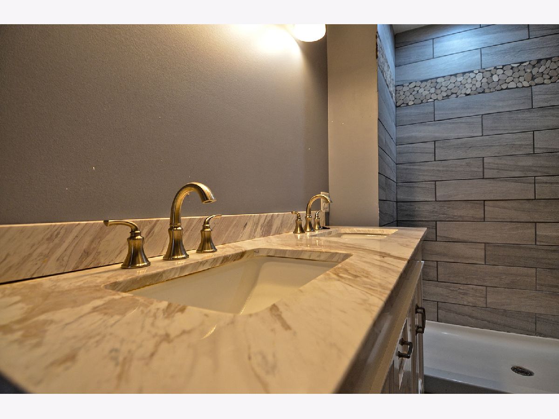
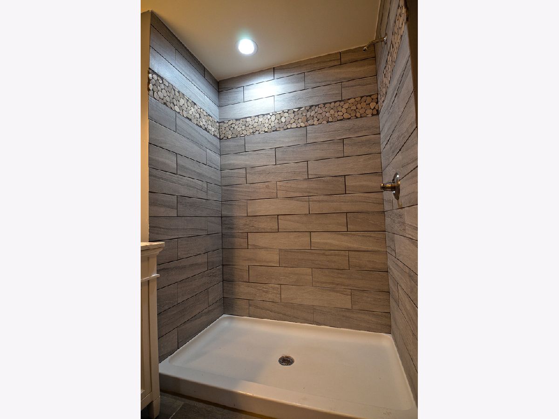
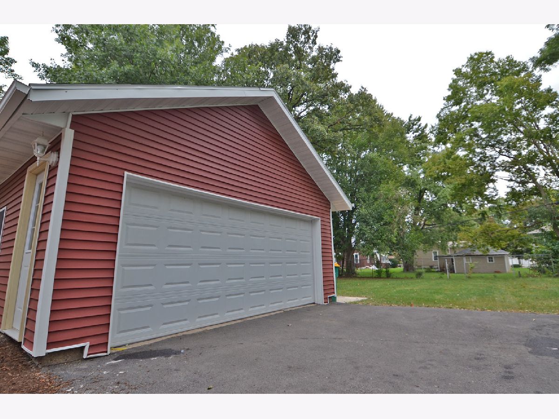
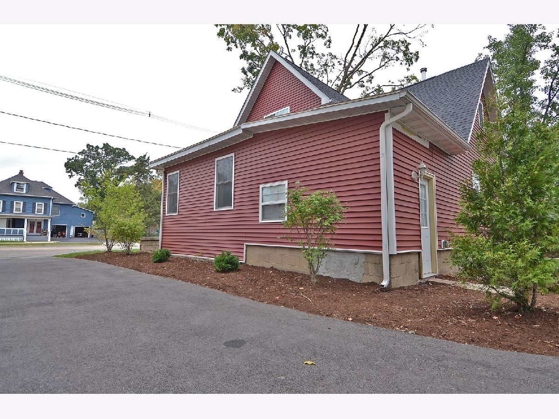
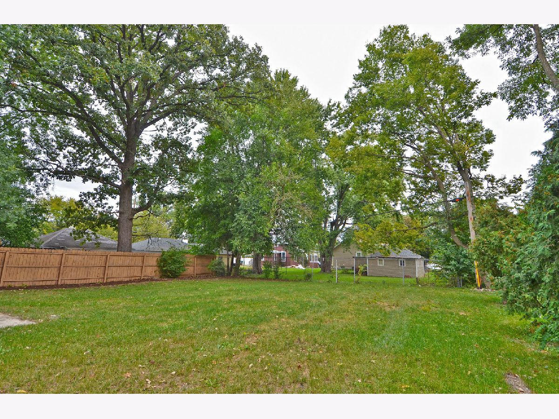
Room Specifics
Total Bedrooms: 4
Bedrooms Above Ground: 4
Bedrooms Below Ground: 0
Dimensions: —
Floor Type: —
Dimensions: —
Floor Type: —
Dimensions: —
Floor Type: —
Full Bathrooms: 2
Bathroom Amenities: —
Bathroom in Basement: 0
Rooms: —
Basement Description: Unfinished
Other Specifics
| 2 | |
| — | |
| Concrete | |
| — | |
| — | |
| 61X160 | |
| — | |
| — | |
| — | |
| — | |
| Not in DB | |
| — | |
| — | |
| — | |
| — |
Tax History
| Year | Property Taxes |
|---|---|
| 2018 | $2,725 |
| 2019 | $3,942 |
Contact Agent
Nearby Similar Homes
Nearby Sold Comparables
Contact Agent
Listing Provided By
RE/MAX 1st Choice


