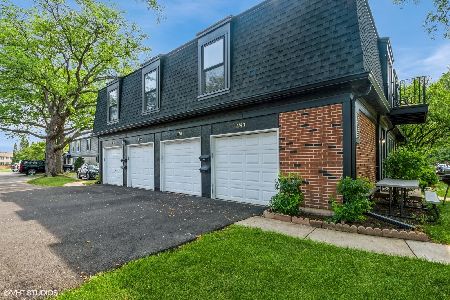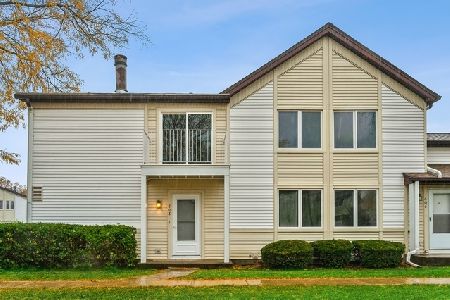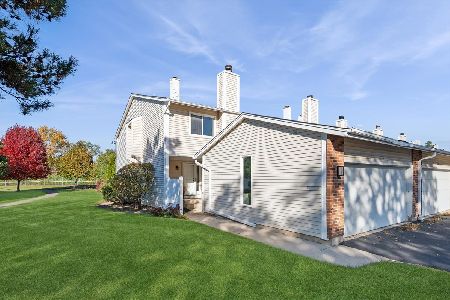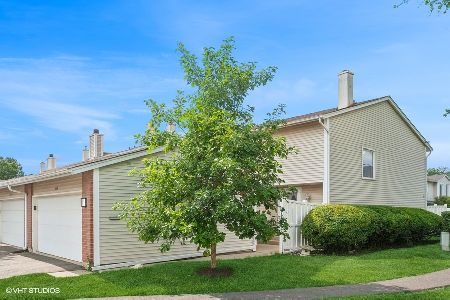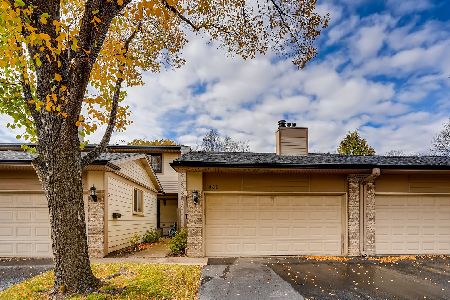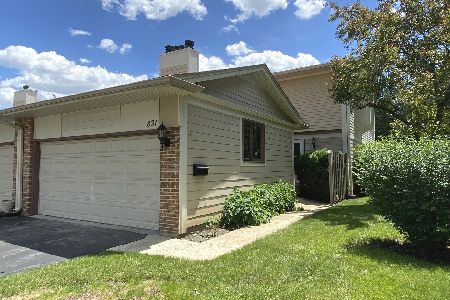406 Swallow Lane, Deerfield, Illinois 60015
$321,000
|
Sold
|
|
| Status: | Closed |
| Sqft: | 2,300 |
| Cost/Sqft: | $139 |
| Beds: | 4 |
| Baths: | 4 |
| Year Built: | 1978 |
| Property Taxes: | $5,652 |
| Days On Market: | 3520 |
| Lot Size: | 0,00 |
Description
Sensational largest townhouse on a quiet lane, in award winning Stevenson school district! 4 spacious bedrooms, 2 bathrooms conveniently located on the 2nd floor. 5th bedroom and full bath, great for live in nanny or guests, in fully finished basement. Meticulously maintained and updated house, with new 2015 tear off roof (replaced by Association), new gutters, 2012 siding, 2013 new furnace, 2010 all stainless appliances. 1st floor with sunny living/dining rooms, family room with wood burning Breckenridge stone fireplace, spacious living/dining room opens to sunny private patio. Great closets. Huge basement with family room, play room, 5th bedroom with full bath, storage and laundry room. Oversized 2 car garage. Fabulous development, with clubhouse, swimming pool, tennis courts, playground. Easy access to I-94 and I-294 and Metra!
Property Specifics
| Condos/Townhomes | |
| 2 | |
| — | |
| 1978 | |
| Full | |
| — | |
| No | |
| — |
| Lake | |
| Park West | |
| 298 / Monthly | |
| Parking,Insurance,Clubhouse,Pool,Exterior Maintenance,Lawn Care,Scavenger,Snow Removal | |
| Lake Michigan | |
| Public Sewer | |
| 09167144 | |
| 15342004920000 |
Nearby Schools
| NAME: | DISTRICT: | DISTANCE: | |
|---|---|---|---|
|
Grade School
Earl Pritchett School |
102 | — | |
|
Middle School
Aptakisic Junior High School |
102 | Not in DB | |
|
High School
Adlai E Stevenson High School |
125 | Not in DB | |
Property History
| DATE: | EVENT: | PRICE: | SOURCE: |
|---|---|---|---|
| 24 May, 2016 | Sold | $321,000 | MRED MLS |
| 1 Apr, 2016 | Under contract | $319,900 | MRED MLS |
| 16 Mar, 2016 | Listed for sale | $319,900 | MRED MLS |
Room Specifics
Total Bedrooms: 5
Bedrooms Above Ground: 4
Bedrooms Below Ground: 1
Dimensions: —
Floor Type: Carpet
Dimensions: —
Floor Type: Carpet
Dimensions: —
Floor Type: Carpet
Dimensions: —
Floor Type: —
Full Bathrooms: 4
Bathroom Amenities: —
Bathroom in Basement: 1
Rooms: Recreation Room,Bedroom 5
Basement Description: Finished
Other Specifics
| 2 | |
| Concrete Perimeter | |
| — | |
| Patio | |
| — | |
| COMMON | |
| — | |
| Full | |
| Laundry Hook-Up in Unit | |
| Range, Microwave, Dishwasher, Refrigerator, Washer, Dryer, Disposal, Stainless Steel Appliance(s) | |
| Not in DB | |
| — | |
| — | |
| Park, Party Room, Pool, Tennis Court(s) | |
| Wood Burning, Gas Starter |
Tax History
| Year | Property Taxes |
|---|---|
| 2016 | $5,652 |
Contact Agent
Nearby Similar Homes
Nearby Sold Comparables
Contact Agent
Listing Provided By
Coldwell Banker Residential

