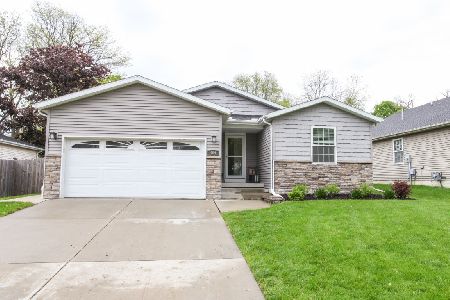406 West Street, Hudson, Illinois 61748
$225,000
|
Sold
|
|
| Status: | Closed |
| Sqft: | 2,785 |
| Cost/Sqft: | $81 |
| Beds: | 2 |
| Baths: | 4 |
| Year Built: | 1971 |
| Property Taxes: | $4,799 |
| Days On Market: | 1801 |
| Lot Size: | 0,36 |
Description
Updated 3 Bedroom 2 Full 2 Half bath ranch home in Hudson just a block from the elementary school. Ownership pride shows with numerous updates. Enjoy a beautiful kitchen featuring loads of custom cabinets, above and below cabinet lighting, tons of countertop space and built-in bar cabinets for your goodies. Spacious eat-in dinette space, big family room, and awesome sunroom. Master suite is big and grand with large steam shower and plenty of closet space. Enjoy laundry room on main level, and in finished basement which features the guest bedroom and bathroom and big family room down as well. Oversized 3-car garage has radiant floor heating and half bath for easy access as you use the pool. The heated saltwater pool has a newer liner and retractable cover and is all fenced, just built for entertaining all your guests. Won't last at this price! Furnace 8 Years old, AC 2020, Water heater 2019. Roof 7 Years old.
Property Specifics
| Single Family | |
| — | |
| Ranch | |
| 1971 | |
| Full | |
| — | |
| No | |
| 0.36 |
| Mc Lean | |
| Not Applicable | |
| — / Not Applicable | |
| None | |
| Public | |
| Septic-Private | |
| 10993579 | |
| 0728206010 |
Nearby Schools
| NAME: | DISTRICT: | DISTANCE: | |
|---|---|---|---|
|
Grade School
Hudson Elementary |
5 | — | |
|
Middle School
Parkside Jr High |
5 | Not in DB | |
|
High School
Normal Community West High Schoo |
5 | Not in DB | |
Property History
| DATE: | EVENT: | PRICE: | SOURCE: |
|---|---|---|---|
| 9 Apr, 2021 | Sold | $225,000 | MRED MLS |
| 13 Feb, 2021 | Under contract | $225,000 | MRED MLS |
| 11 Feb, 2021 | Listed for sale | $225,000 | MRED MLS |
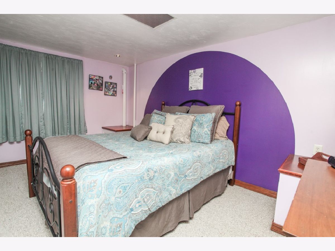
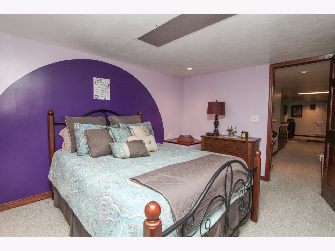
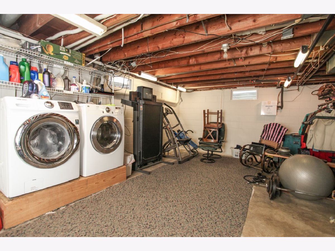
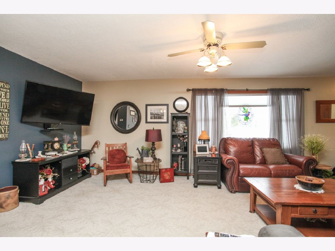
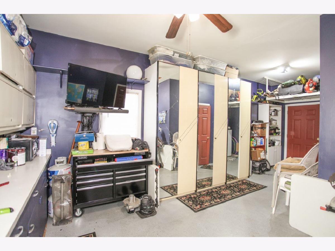
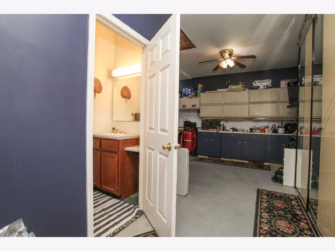
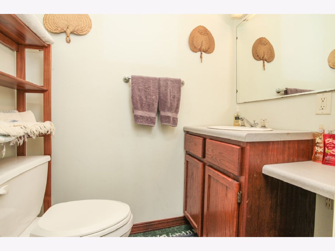
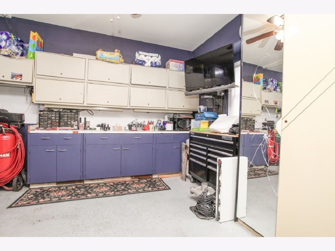
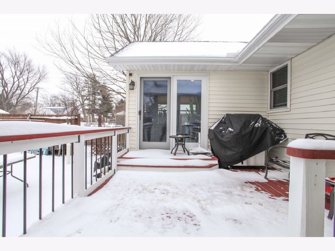
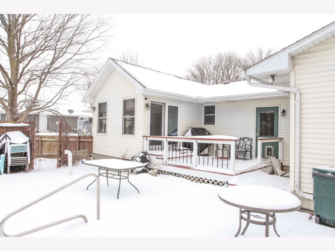
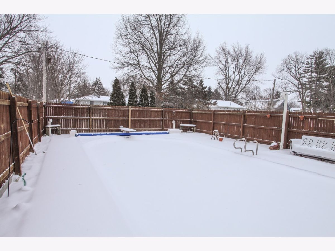
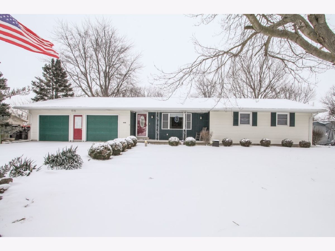
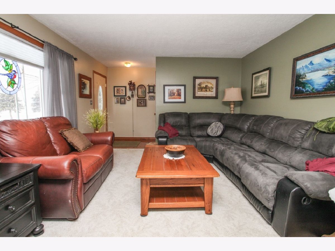
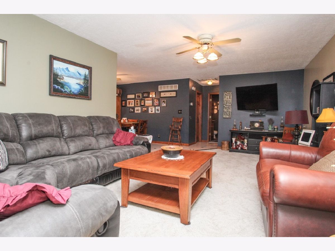
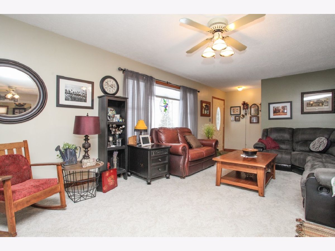
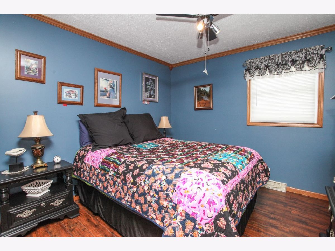
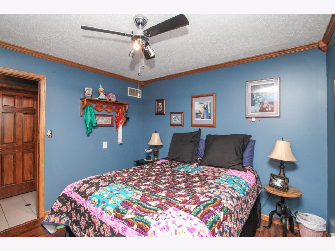
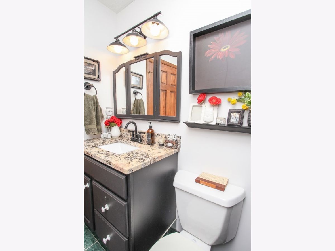
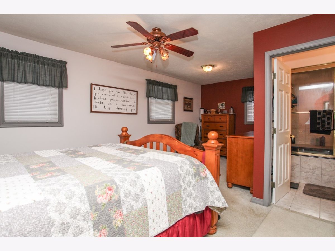
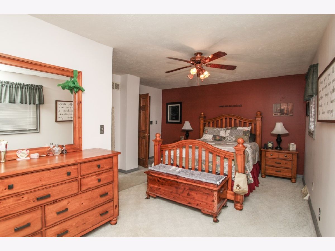
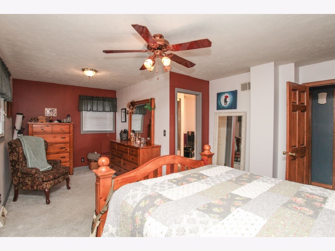
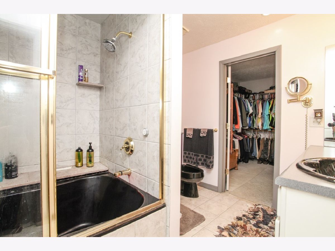
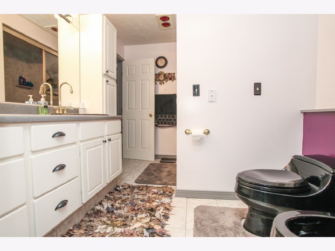
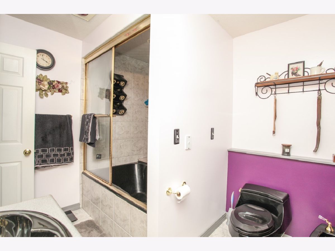
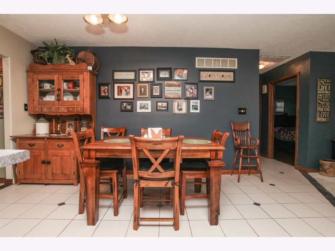
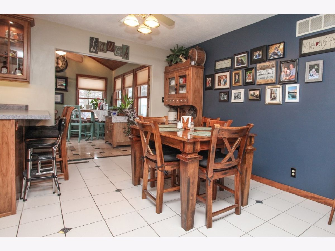
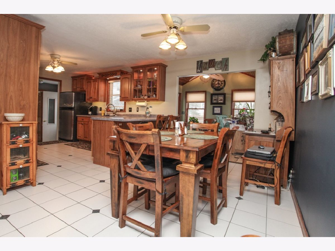
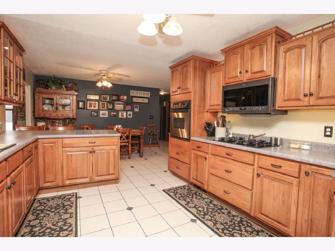
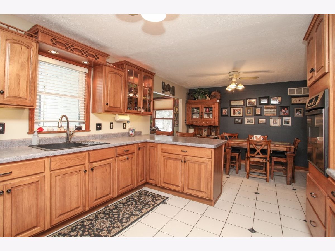
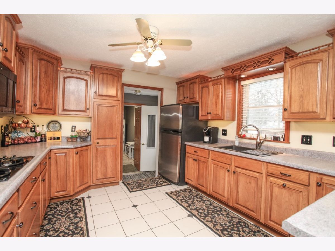
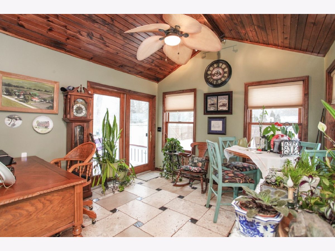
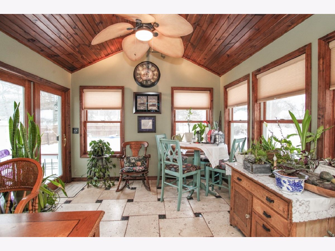
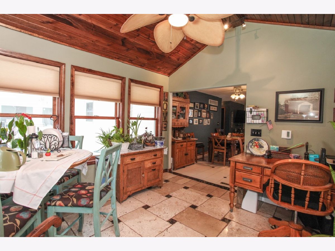
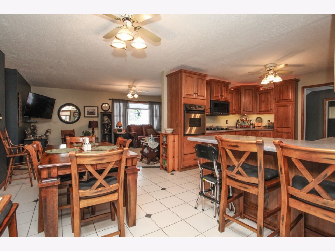
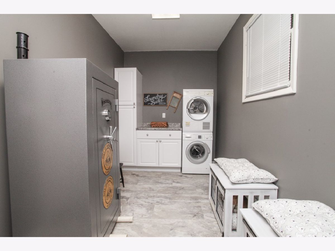
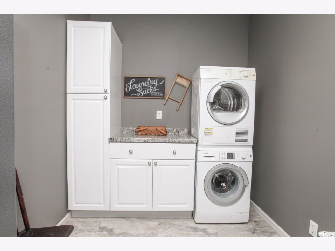
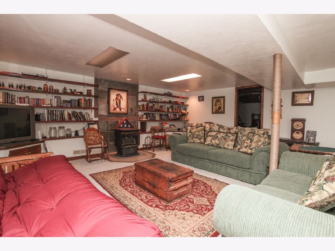
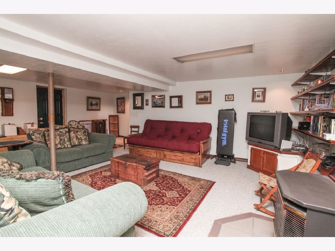
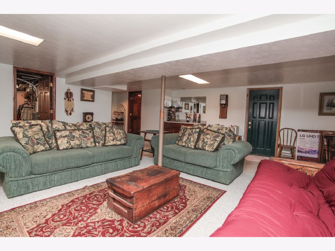
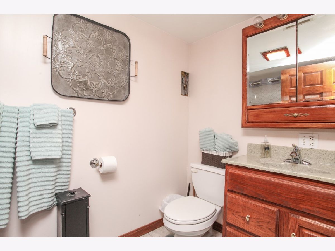
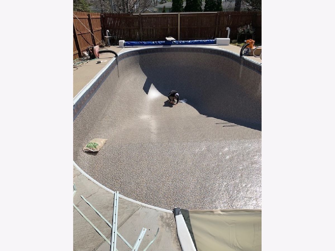
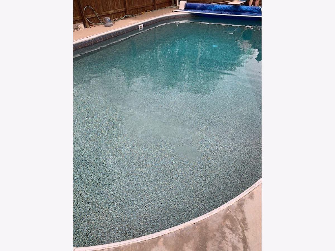
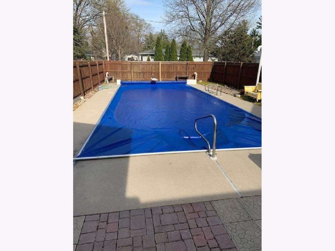
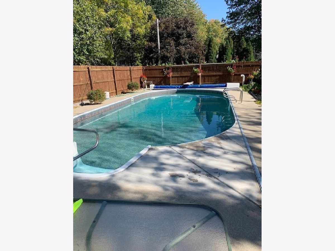
Room Specifics
Total Bedrooms: 3
Bedrooms Above Ground: 2
Bedrooms Below Ground: 1
Dimensions: —
Floor Type: —
Dimensions: —
Floor Type: —
Full Bathrooms: 4
Bathroom Amenities: Double Sink,Bidet
Bathroom in Basement: 1
Rooms: Heated Sun Room,Family Room
Basement Description: Partially Finished
Other Specifics
| 3 | |
| — | |
| — | |
| Deck, In Ground Pool | |
| Fenced Yard | |
| 15738 | |
| — | |
| Full | |
| Bar-Wet, Hardwood Floors, Heated Floors, First Floor Bedroom, First Floor Laundry, First Floor Full Bath, Walk-In Closet(s) | |
| Range, Microwave, Dishwasher, Refrigerator, Washer, Dryer | |
| Not in DB | |
| — | |
| — | |
| — | |
| — |
Tax History
| Year | Property Taxes |
|---|---|
| 2021 | $4,799 |
Contact Agent
Nearby Similar Homes
Nearby Sold Comparables
Contact Agent
Listing Provided By
Berkshire Hathaway Central Illinois Realtors


