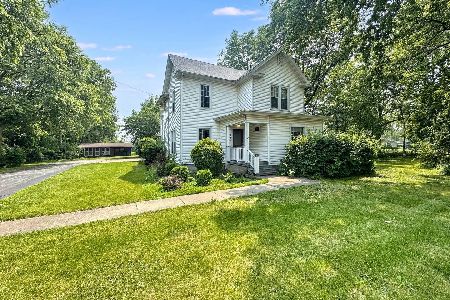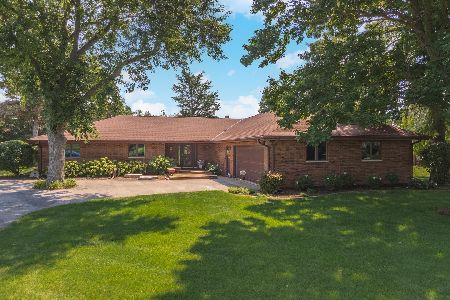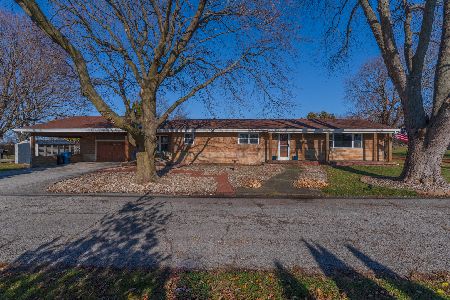406 Westview Drive, Pontiac, Illinois 61764
$189,000
|
Sold
|
|
| Status: | Closed |
| Sqft: | 2,225 |
| Cost/Sqft: | $88 |
| Beds: | 3 |
| Baths: | 2 |
| Year Built: | 1957 |
| Property Taxes: | $5,520 |
| Days On Market: | 1782 |
| Lot Size: | 1,17 |
Description
Spacious Brick Ranch Home Sitting on a 1.17 Acre, Golf Course Lot Offers 3 BR's, 2 Baths, Large Library, Living Room, Family Room, & Kitchen w/Breakfast Bar. Library & Living Room Have Beautiful Hardwood Floors & Fireplaces, One Wood Burning, & the Other Gas Log. New Carpet & Fresh Paint Throughout, & Ample Closet Space. Master Bedroom Has Walk-In Closet & Bath w/Tub/Shower. Hall Bath is Shower Only. Enjoy Nice Days in the 12X24 Screened Porch Off the LR, Overlooking the Back Yard & Golf Course. Large Concrete Patio Off the Back Family Room Offers Additional Outdoor Entertaining Space, in Addition to a Screened Breezeway Between the 2-Car Attached Garage, & the 24X25 Shop/Storage Area. This Shop Area Has a Garage Door to Accommodate Your Golf Cart or Other Toys You Might Have, & Provides Additional Storage and/or Hobby Space. This Property is on City Water, Natural Gas, & Private Septic System. Property is Currently Outside City Limits, Offering a Lower Tax Rate. However, it's Likely to be Annexed Into City Limits in the Future, With the Option to Hook Up to City Sewer. If/When This Takes Place, the Tax Rate Would Increase Accordingly. Please Find List of Recent Updates in Docs.
Property Specifics
| Single Family | |
| — | |
| Ranch | |
| 1957 | |
| None | |
| — | |
| No | |
| 1.17 |
| Livingston | |
| Not Applicable | |
| 0 / Not Applicable | |
| None | |
| Public | |
| Septic-Private | |
| 11012229 | |
| 15152145200300 |
Nearby Schools
| NAME: | DISTRICT: | DISTANCE: | |
|---|---|---|---|
|
Grade School
Attendance Centers |
429 | — | |
|
Middle School
Pontiac Junior High School |
429 | Not in DB | |
|
High School
Pontiac High School |
90 | Not in DB | |
Property History
| DATE: | EVENT: | PRICE: | SOURCE: |
|---|---|---|---|
| 12 Apr, 2021 | Sold | $189,000 | MRED MLS |
| 8 Mar, 2021 | Under contract | $194,900 | MRED MLS |
| 5 Mar, 2021 | Listed for sale | $194,900 | MRED MLS |
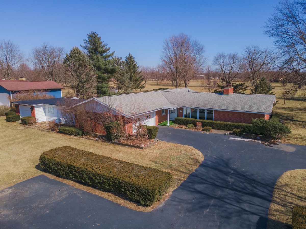
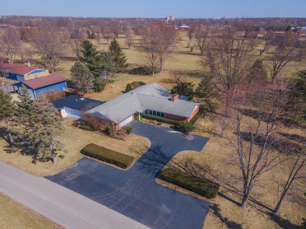
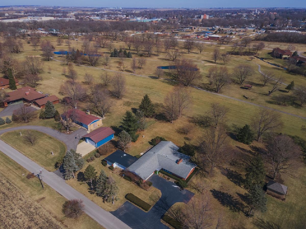
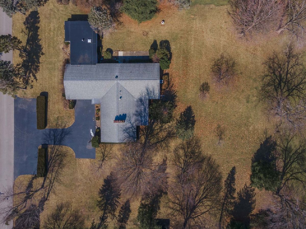
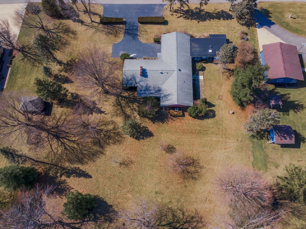
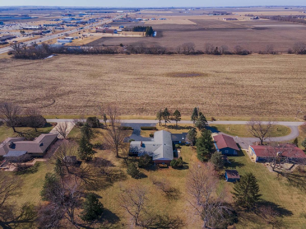
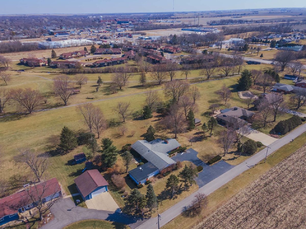
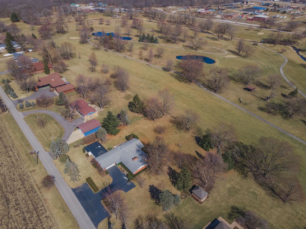
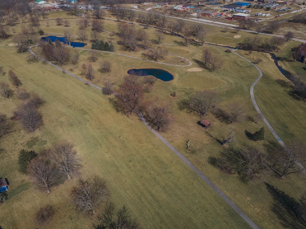
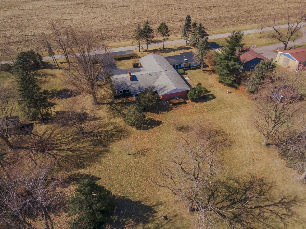
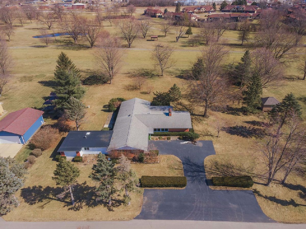
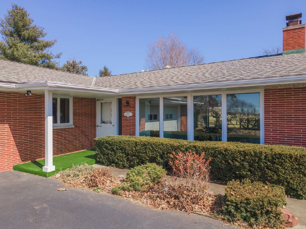
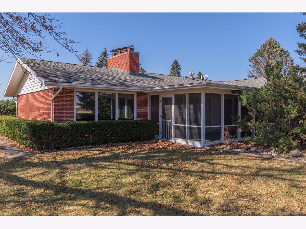
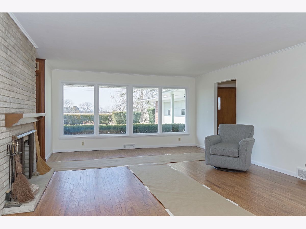
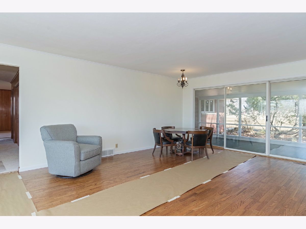
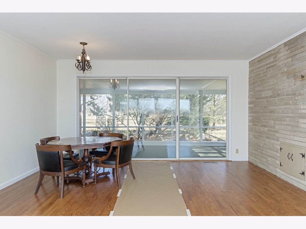
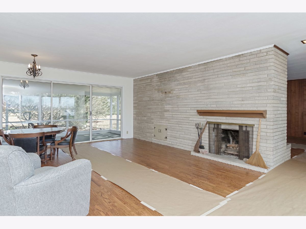
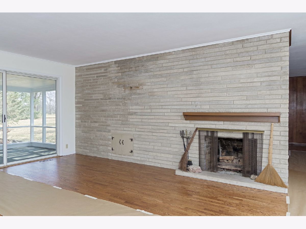
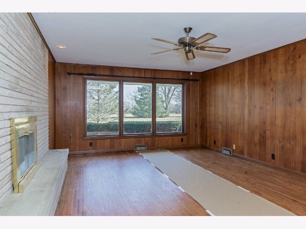
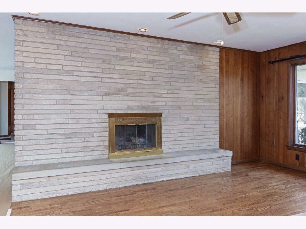
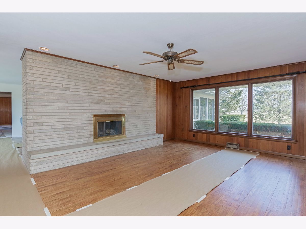
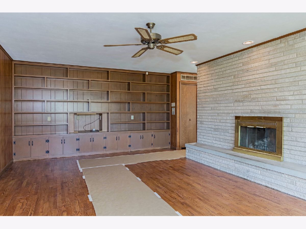
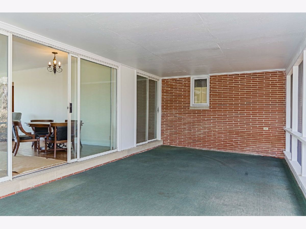
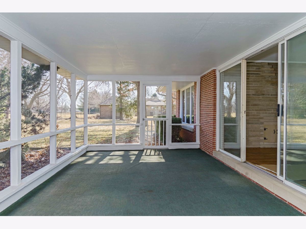
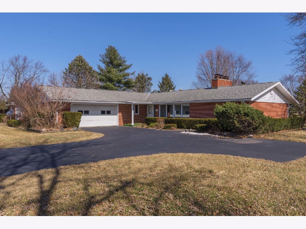
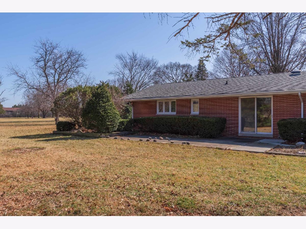
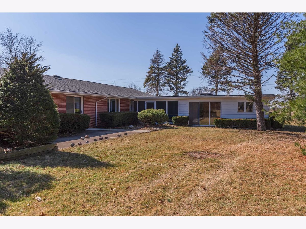
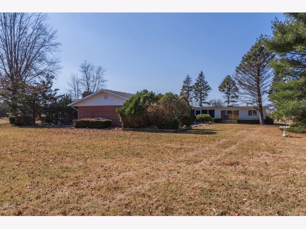
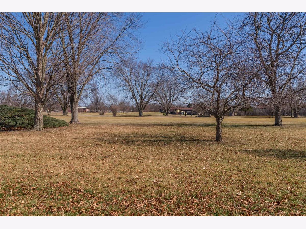
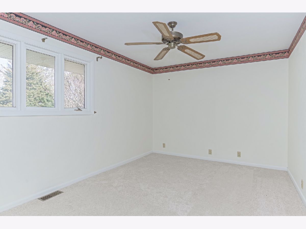
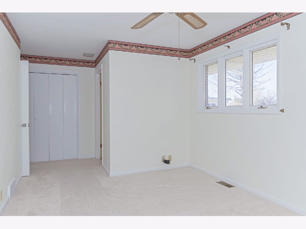
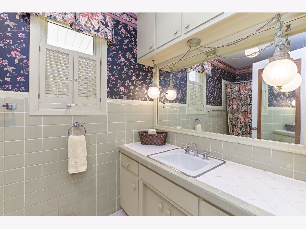
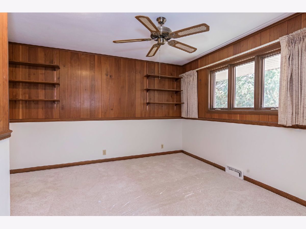
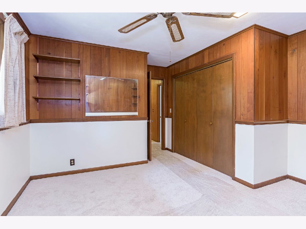
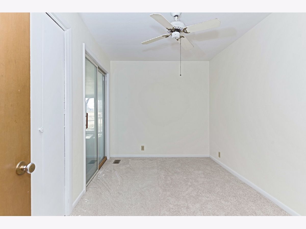
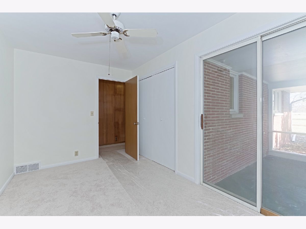
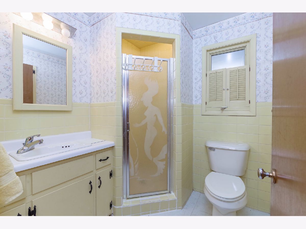
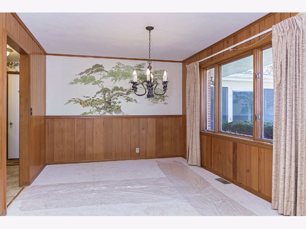
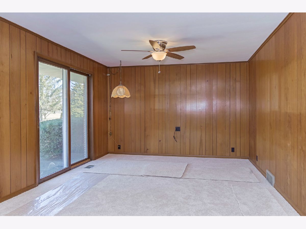
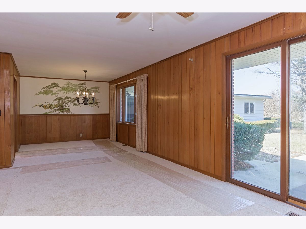
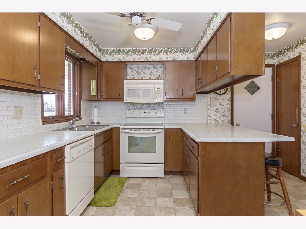
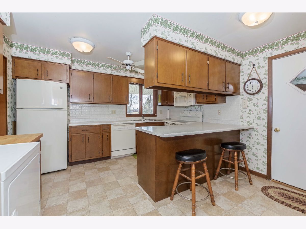
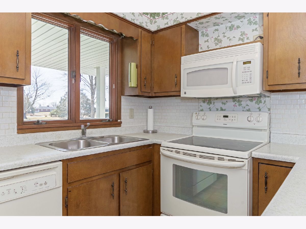
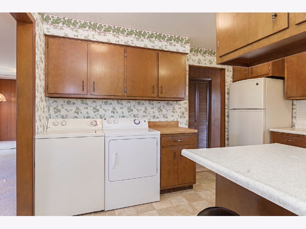
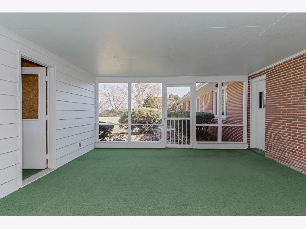
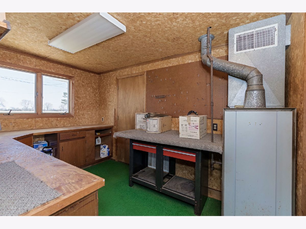
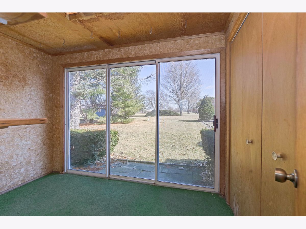
Room Specifics
Total Bedrooms: 3
Bedrooms Above Ground: 3
Bedrooms Below Ground: 0
Dimensions: —
Floor Type: Carpet
Dimensions: —
Floor Type: Carpet
Full Bathrooms: 2
Bathroom Amenities: —
Bathroom in Basement: 0
Rooms: Atrium,Foyer,Library,Screened Porch
Basement Description: Crawl
Other Specifics
| 2 | |
| — | |
| Asphalt | |
| Patio, Screened Patio, Breezeway, Workshop | |
| Golf Course Lot,Mature Trees | |
| 200 X 256 | |
| Unfinished | |
| Full | |
| Hardwood Floors, First Floor Bedroom, First Floor Laundry, First Floor Full Bath, Walk-In Closet(s), Bookcases, Some Carpeting | |
| Range, Microwave, Dishwasher, Refrigerator, Freezer, Washer, Dryer | |
| Not in DB | |
| Street Paved | |
| — | |
| — | |
| Wood Burning, Gas Log |
Tax History
| Year | Property Taxes |
|---|---|
| 2021 | $5,520 |
Contact Agent
Nearby Sold Comparables
Contact Agent
Listing Provided By
R.E. Dynamics

