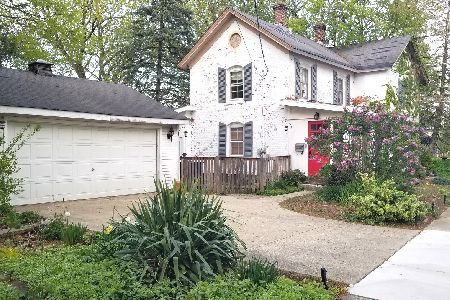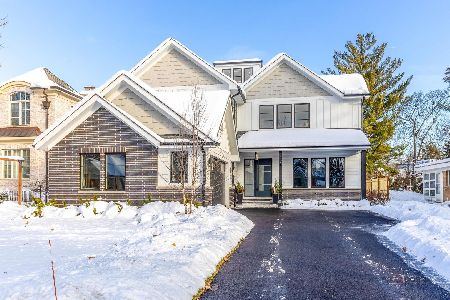406 Wilshire Drive, Wilmette, Illinois 60091
$505,000
|
Sold
|
|
| Status: | Closed |
| Sqft: | 0 |
| Cost/Sqft: | — |
| Beds: | 3 |
| Baths: | 3 |
| Year Built: | 1958 |
| Property Taxes: | $8,832 |
| Days On Market: | 2728 |
| Lot Size: | 0,26 |
Description
Exceptionally well maintained single-floor living with large finished basement on expansive 60 x 190 lot. This great home offers everything you are looking for in a ranch, where you'd expect it. Large, bright eat-in kitchen, 3 bedrooms and 2 full baths upstairs (including a master bath), and additional 4th bedroom and full bath in the basement. The large finished basement has amazing space including a family room with fireplace, a rec room with wet bar, large play room, and laundry room. This home has the unique benefit of a whole-house dehumidifier, super nice feature for our humid summers! Outside you'll fine a 2.5 car garage and wood deck overlooking the large, lovely, landscaped yard. All this in social neighborhood super close to Romona Elementary, Highcrest Middle School, Wilmette Junior High, Centennial Recreation Center and Centennial Family Aquatic Center, the Wilmette Parks & Rec Center, and many options for groceries, dining and other errands.
Property Specifics
| Single Family | |
| — | |
| Ranch | |
| 1958 | |
| Full | |
| — | |
| No | |
| 0.26 |
| Cook | |
| — | |
| 0 / Not Applicable | |
| None | |
| Lake Michigan,Public | |
| Public Sewer | |
| 10036923 | |
| 05324050080000 |
Nearby Schools
| NAME: | DISTRICT: | DISTANCE: | |
|---|---|---|---|
|
Grade School
Romona Elementary School |
39 | — | |
|
Middle School
Highcrest Middle School |
39 | Not in DB | |
|
High School
New Trier Twp H.s. Northfield/wi |
203 | Not in DB | |
|
Alternate Junior High School
Wilmette Junior High School |
— | Not in DB | |
Property History
| DATE: | EVENT: | PRICE: | SOURCE: |
|---|---|---|---|
| 28 Sep, 2018 | Sold | $505,000 | MRED MLS |
| 29 Aug, 2018 | Under contract | $535,000 | MRED MLS |
| 31 Jul, 2018 | Listed for sale | $535,000 | MRED MLS |
Room Specifics
Total Bedrooms: 4
Bedrooms Above Ground: 3
Bedrooms Below Ground: 1
Dimensions: —
Floor Type: Hardwood
Dimensions: —
Floor Type: Hardwood
Dimensions: —
Floor Type: Vinyl
Full Bathrooms: 3
Bathroom Amenities: —
Bathroom in Basement: 1
Rooms: Recreation Room,Play Room,Foyer,Deck
Basement Description: Finished
Other Specifics
| 2.1 | |
| Concrete Perimeter | |
| Asphalt | |
| Deck | |
| — | |
| 60 X 190 | |
| — | |
| Full | |
| Bar-Wet, Hardwood Floors, First Floor Bedroom, First Floor Full Bath | |
| Range, Microwave, Dishwasher, Refrigerator, Washer, Dryer | |
| Not in DB | |
| Pool, Tennis Courts | |
| — | |
| — | |
| Wood Burning |
Tax History
| Year | Property Taxes |
|---|---|
| 2018 | $8,832 |
Contact Agent
Nearby Similar Homes
Nearby Sold Comparables
Contact Agent
Listing Provided By
Baird & Warner









