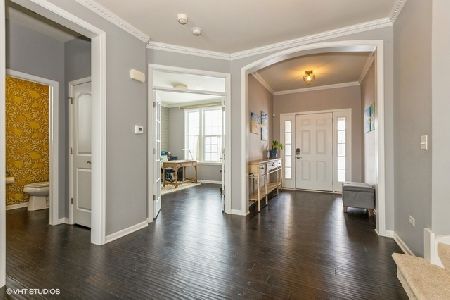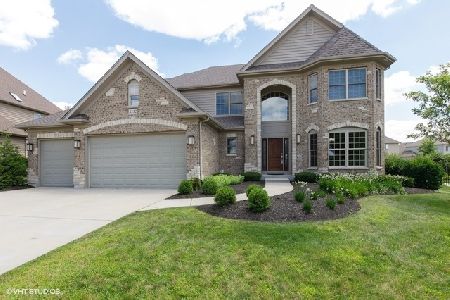4060 Juneberry Road, Naperville, Illinois 60564
$630,000
|
Sold
|
|
| Status: | Closed |
| Sqft: | 3,255 |
| Cost/Sqft: | $198 |
| Beds: | 4 |
| Baths: | 5 |
| Year Built: | 2012 |
| Property Taxes: | $13,223 |
| Days On Market: | 3635 |
| Lot Size: | 0,41 |
Description
Former Builder's premier model on expanded corner lot across from park playground. Served by Neuqua High! Loaded w/custom upgrades & designer features. Bright, beautiful, contemporary open floor plan! Gleaming hardwood flooring thru-out 1st floor. Soaring two-story Great Room w/distinctive stone fireplace, opens to Gourmet kitchen w/lrg center island/breakfast bar, distinctive granite counters, stainless appls, walk-in pantry closet & sunny informal dining area. Adjacent office - a perfect school homework area. Inviting formal dining room & living room. 1st floor den w/full wall of custom built-in shelves. Fully finished 9' lower level inclds spacious rec rm w/granite wet bar, game area, 5th bedrm, full bath & exercise rm. Ideal master suite w/luxury bath: relaxing tub & sep shower, dual sinks & lrg WIC. Expanded paver patio & deep backyard. Security system, lawn sprinkler system & outdoor accent lighting. Inclds membership to Ashwood's private pool & racquet club. A true gem!
Property Specifics
| Single Family | |
| — | |
| Traditional | |
| 2012 | |
| Full | |
| BIRMINGHAM | |
| No | |
| 0.41 |
| Will | |
| Ashwood Creek | |
| 1460 / Annual | |
| Clubhouse,Exercise Facilities,Pool | |
| Lake Michigan,Public | |
| Public Sewer | |
| 09168049 | |
| 0701202060230000 |
Nearby Schools
| NAME: | DISTRICT: | DISTANCE: | |
|---|---|---|---|
|
Grade School
Peterson Elementary School |
204 | — | |
|
Middle School
Crone Middle School |
204 | Not in DB | |
|
High School
Neuqua Valley High School |
204 | Not in DB | |
Property History
| DATE: | EVENT: | PRICE: | SOURCE: |
|---|---|---|---|
| 16 Aug, 2013 | Sold | $599,990 | MRED MLS |
| 9 Jul, 2013 | Under contract | $599,990 | MRED MLS |
| 21 Jun, 2013 | Listed for sale | $599,990 | MRED MLS |
| 29 Jun, 2016 | Sold | $630,000 | MRED MLS |
| 25 Mar, 2016 | Under contract | $645,000 | MRED MLS |
| 17 Mar, 2016 | Listed for sale | $645,000 | MRED MLS |
Room Specifics
Total Bedrooms: 5
Bedrooms Above Ground: 4
Bedrooms Below Ground: 1
Dimensions: —
Floor Type: Carpet
Dimensions: —
Floor Type: Carpet
Dimensions: —
Floor Type: Carpet
Dimensions: —
Floor Type: —
Full Bathrooms: 5
Bathroom Amenities: Separate Shower,Double Sink,Soaking Tub
Bathroom in Basement: 1
Rooms: Bedroom 5,Breakfast Room,Den,Exercise Room,Game Room,Office,Recreation Room
Basement Description: Finished
Other Specifics
| 3 | |
| Concrete Perimeter | |
| Concrete | |
| Brick Paver Patio, Storms/Screens | |
| Corner Lot | |
| 80X135 | |
| Unfinished | |
| Full | |
| Vaulted/Cathedral Ceilings, Bar-Wet, Hardwood Floors, First Floor Laundry | |
| Double Oven, Microwave, Dishwasher, Refrigerator, Disposal, Stainless Steel Appliance(s), Wine Refrigerator | |
| Not in DB | |
| Clubhouse, Pool, Tennis Courts, Sidewalks | |
| — | |
| — | |
| Gas Log |
Tax History
| Year | Property Taxes |
|---|---|
| 2016 | $13,223 |
Contact Agent
Nearby Similar Homes
Nearby Sold Comparables
Contact Agent
Listing Provided By
john greene, Realtor











