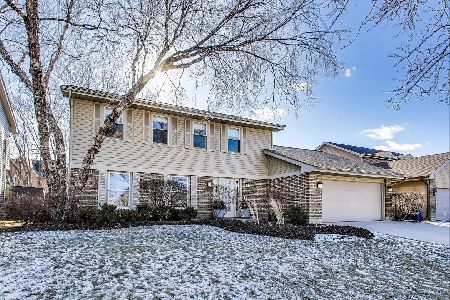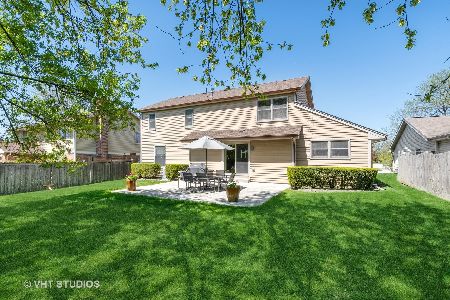4060 Lindenwood Lane, Northbrook, Illinois 60062
$462,500
|
Sold
|
|
| Status: | Closed |
| Sqft: | 2,807 |
| Cost/Sqft: | $171 |
| Beds: | 4 |
| Baths: | 4 |
| Year Built: | 1984 |
| Property Taxes: | $11,018 |
| Days On Market: | 2896 |
| Lot Size: | 0,21 |
Description
Dramatic 2 story foyer greats guests as they enter this spacious (approx. 2800 sq ft) home featuring a main floor office, lg bright kitchen, huge master suite with 2 walk-in closets and private compartmented bath with 2 separate vanities, plus a full finished basement with rec room, additional bedroom and full bath. The light cabinet kitchen has an abundance of storage and serving space with a sliding door to a patio. Inviting family room with fireplace has entrance to the second patio with views of the fenced yard. The banquet sized dining room opens to the large living room for easy entertaining for those special occasions. This home has been well maintained and updated by the owner including new windows and much more. Includes American Home Shield "Plus" Warranty. Located near award winning schools, transportation, parks and shopping.
Property Specifics
| Single Family | |
| — | |
| Colonial | |
| 1984 | |
| Full | |
| — | |
| No | |
| 0.21 |
| Cook | |
| Sanders Crossing | |
| 100 / Annual | |
| Other | |
| Lake Michigan | |
| Public Sewer | |
| 09864181 | |
| 04061030370000 |
Nearby Schools
| NAME: | DISTRICT: | DISTANCE: | |
|---|---|---|---|
|
Grade School
Hickory Point Elementary School |
27 | — | |
|
Middle School
Wood Oaks Junior High School |
27 | Not in DB | |
|
High School
Glenbrook North High School |
225 | Not in DB | |
Property History
| DATE: | EVENT: | PRICE: | SOURCE: |
|---|---|---|---|
| 16 Aug, 2018 | Sold | $462,500 | MRED MLS |
| 26 Jun, 2018 | Under contract | $479,000 | MRED MLS |
| — | Last price change | $495,000 | MRED MLS |
| 22 Feb, 2018 | Listed for sale | $539,000 | MRED MLS |
Room Specifics
Total Bedrooms: 5
Bedrooms Above Ground: 4
Bedrooms Below Ground: 1
Dimensions: —
Floor Type: Carpet
Dimensions: —
Floor Type: Carpet
Dimensions: —
Floor Type: Carpet
Dimensions: —
Floor Type: —
Full Bathrooms: 4
Bathroom Amenities: —
Bathroom in Basement: 1
Rooms: Bedroom 5,Office,Recreation Room
Basement Description: Finished
Other Specifics
| 2.5 | |
| — | |
| Asphalt | |
| Patio | |
| — | |
| 61X136X93X125 | |
| — | |
| Full | |
| Bar-Wet, First Floor Laundry | |
| Range, Microwave, Dishwasher, Refrigerator, Washer, Dryer, Disposal | |
| Not in DB | |
| Sidewalks, Street Lights, Street Paved | |
| — | |
| — | |
| Wood Burning, Gas Starter |
Tax History
| Year | Property Taxes |
|---|---|
| 2018 | $11,018 |
Contact Agent
Nearby Similar Homes
Nearby Sold Comparables
Contact Agent
Listing Provided By
Coldwell Banker Residential





