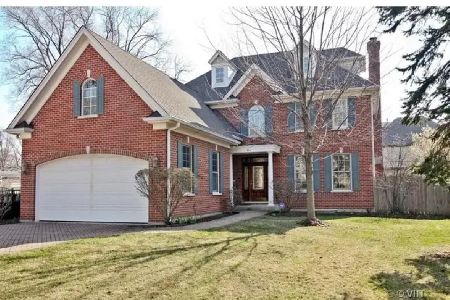4060 Rose Avenue, Western Springs, Illinois 60558
$530,000
|
Sold
|
|
| Status: | Closed |
| Sqft: | 0 |
| Cost/Sqft: | — |
| Beds: | 3 |
| Baths: | 3 |
| Year Built: | 1900 |
| Property Taxes: | $12,373 |
| Days On Market: | 2126 |
| Lot Size: | 0,00 |
Description
Historic Old Town Western Springs Home ready for its next buyer. Excellent opportunity to move in as is, renovate existing home or build new. 3 bedroom, 2.5 bath home with 1st floor family room on extra wide 90x132 lot. Beautifully maintained and lovingly cared for by long time owner. Lovely architectural details throughout home. 1990s addition designed by GO Architects. 1st floor includes expansive formal living and dining rooms, large eat in kitchen with pantry and work nook, 1/2 bath and family room addition with built-ins. 2 full baths on 2nd floor. Large dry basement with office/playroom, laundry room, and multiple storage rooms. Tons of natural light with hardwood floors and beautiful built-ins. Radiant heat and central AC. Updated 200 amp electric service and newer roof. Home is well maintained with endless future possibilities. Close to schools, parks, town, and train.
Property Specifics
| Single Family | |
| — | |
| — | |
| 1900 | |
| Full | |
| — | |
| No | |
| — |
| Cook | |
| — | |
| — / Not Applicable | |
| None | |
| Community Well | |
| Public Sewer, Sewer-Storm | |
| 10593871 | |
| 18061210150000 |
Nearby Schools
| NAME: | DISTRICT: | DISTANCE: | |
|---|---|---|---|
|
Grade School
John Laidlaw Elementary School |
101 | — | |
|
Middle School
Mcclure Junior High School |
101 | Not in DB | |
|
High School
Lyons Twp High School |
204 | Not in DB | |
Property History
| DATE: | EVENT: | PRICE: | SOURCE: |
|---|---|---|---|
| 16 Aug, 2019 | Sold | $525,000 | MRED MLS |
| 29 Jun, 2019 | Under contract | $550,000 | MRED MLS |
| 14 Jun, 2019 | Listed for sale | $550,000 | MRED MLS |
| 12 Mar, 2020 | Sold | $530,000 | MRED MLS |
| 12 Feb, 2020 | Under contract | $550,000 | MRED MLS |
| 6 Jan, 2020 | Listed for sale | $550,000 | MRED MLS |
Room Specifics
Total Bedrooms: 3
Bedrooms Above Ground: 3
Bedrooms Below Ground: 0
Dimensions: —
Floor Type: Hardwood
Dimensions: —
Floor Type: Hardwood
Full Bathrooms: 3
Bathroom Amenities: —
Bathroom in Basement: 0
Rooms: Workshop
Basement Description: Unfinished
Other Specifics
| 2 | |
| — | |
| — | |
| — | |
| — | |
| 90 X 132 | |
| — | |
| — | |
| — | |
| — | |
| Not in DB | |
| Park, Tennis Court(s), Curbs, Sidewalks, Street Lights, Street Paved | |
| — | |
| — | |
| — |
Tax History
| Year | Property Taxes |
|---|---|
| 2019 | $12,373 |
Contact Agent
Nearby Similar Homes
Nearby Sold Comparables
Contact Agent
Listing Provided By
@properties









