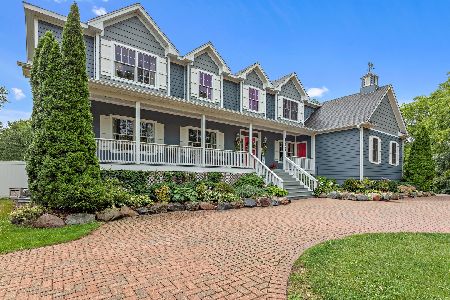40602 Gridley, Antioch, Illinois 60002
$629,000
|
Sold
|
|
| Status: | Closed |
| Sqft: | 3,431 |
| Cost/Sqft: | $183 |
| Beds: | 4 |
| Baths: | 3 |
| Year Built: | — |
| Property Taxes: | $2,266 |
| Days On Market: | 7107 |
| Lot Size: | 1,05 |
Description
Spectacular custom home with wrap around porch, side load garage on wooded acre + lot in desirable Regency Estates. 9' ceilings, crown md. maple cabinets, double oven, granite countertops, H/W flooring, butlers pantry. Kitchen opens to sunroom & family room. Drop zone off garage. Rough-in plumb. in 9' basement. Home under const. & similar to pictures shown.
Property Specifics
| Single Family | |
| — | |
| Colonial | |
| — | |
| Full | |
| CUSTOM | |
| No | |
| 1.05 |
| Lake | |
| Regency Estates | |
| 200 / Annual | |
| None | |
| Private Well | |
| Septic-Private | |
| 06254571 | |
| 02201020190000 |
Nearby Schools
| NAME: | DISTRICT: | DISTANCE: | |
|---|---|---|---|
|
Grade School
Emmons Grade School |
33 | — | |
|
Middle School
Emmons |
33 | Not in DB | |
|
High School
Antioch Comm High School |
117 | Not in DB | |
Property History
| DATE: | EVENT: | PRICE: | SOURCE: |
|---|---|---|---|
| 9 Feb, 2007 | Sold | $629,000 | MRED MLS |
| 21 Dec, 2006 | Under contract | $629,000 | MRED MLS |
| 23 Aug, 2006 | Listed for sale | $629,000 | MRED MLS |
Room Specifics
Total Bedrooms: 4
Bedrooms Above Ground: 4
Bedrooms Below Ground: 0
Dimensions: —
Floor Type: Carpet
Dimensions: —
Floor Type: Carpet
Dimensions: —
Floor Type: Carpet
Full Bathrooms: 3
Bathroom Amenities: Separate Shower,Double Sink
Bathroom in Basement: 0
Rooms: Den,Foyer,Gallery,Sun Room,Utility Room-2nd Floor
Basement Description: —
Other Specifics
| 3 | |
| Concrete Perimeter | |
| Asphalt | |
| — | |
| Wooded | |
| 120X322X225X217 | |
| — | |
| Full | |
| Vaulted/Cathedral Ceilings | |
| Double Oven, Microwave, Dishwasher, Disposal | |
| Not in DB | |
| — | |
| — | |
| — | |
| — |
Tax History
| Year | Property Taxes |
|---|---|
| 2007 | $2,266 |
Contact Agent
Nearby Similar Homes
Nearby Sold Comparables
Contact Agent
Listing Provided By
Coldwell Banker Residential Brokerage





