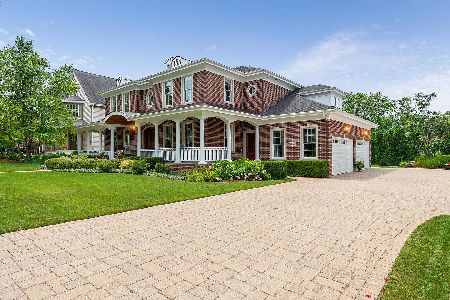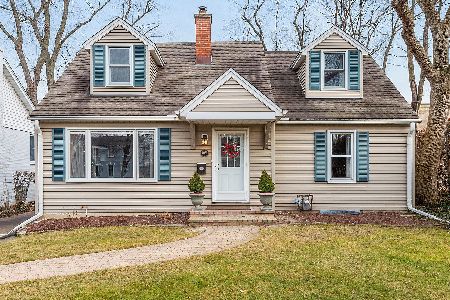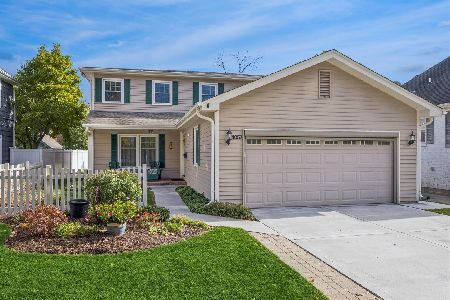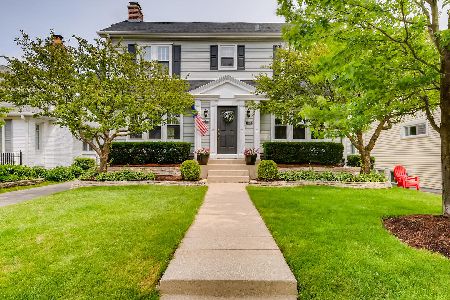4062 Forest Avenue, Western Springs, Illinois 60558
$1,045,000
|
Sold
|
|
| Status: | Closed |
| Sqft: | 3,030 |
| Cost/Sqft: | $347 |
| Beds: | 4 |
| Baths: | 4 |
| Year Built: | 1995 |
| Property Taxes: | $18,604 |
| Days On Market: | 1429 |
| Lot Size: | 0,00 |
Description
Perfectly located in Old Town Western Springs, this 5 bed/3 and a half bath home is steps to schools and parks, close to downtown restaurants, shops, Metra station, pool, and has easy access to 294. Beautiful two story entryway welcomes you to a spacious and open concept first floor- complete with large dining room, sunny living room, family room with looming vaulted ceilings, powder room, first floor laundry, and a bright white kitchen with island, breakfast counter, and an eat in area next to sliding glass doors leading to a perfect grilling location on the deck. The whole house is adorned with amazing windows and trim throughout. Primary suite with cathedral ceilings and a newly refinished bath with dual sinks, custom shower, and additional vanity. Finished lower level complete with recreation room, 5th bedroom, full bath, and a game room with built in cabinets and wine bar. Oversized 20 x 17 storage room could be perfect exercise room or additional home office space! Great entertaining options outside with a newly added patio, firepit area, deck, and beautifully landscaped backyard. Attached garage has ample storage and leads right into the mudroom. Unfinished third floor could offer expansion potential. You don't want to miss this one!
Property Specifics
| Single Family | |
| — | |
| — | |
| 1995 | |
| — | |
| — | |
| No | |
| — |
| Cook | |
| Old Town | |
| 0 / Not Applicable | |
| — | |
| — | |
| — | |
| 11330674 | |
| 18062070210000 |
Nearby Schools
| NAME: | DISTRICT: | DISTANCE: | |
|---|---|---|---|
|
Grade School
John Laidlaw Elementary School |
101 | — | |
|
Middle School
Mcclure Junior High School |
101 | Not in DB | |
|
High School
Lyons Twp High School |
204 | Not in DB | |
Property History
| DATE: | EVENT: | PRICE: | SOURCE: |
|---|---|---|---|
| 18 Jun, 2007 | Sold | $880,000 | MRED MLS |
| 18 Apr, 2007 | Under contract | $929,900 | MRED MLS |
| 21 Mar, 2007 | Listed for sale | $929,900 | MRED MLS |
| 29 Apr, 2022 | Sold | $1,045,000 | MRED MLS |
| 21 Mar, 2022 | Under contract | $1,050,000 | MRED MLS |
| — | Last price change | $1,099,000 | MRED MLS |
| 22 Feb, 2022 | Listed for sale | $1,099,000 | MRED MLS |
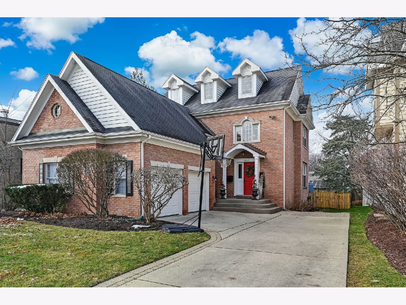
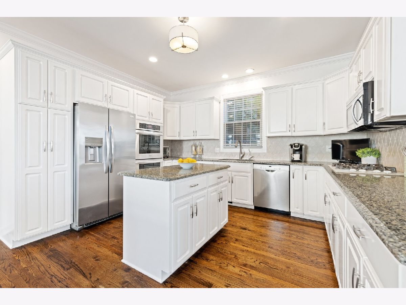
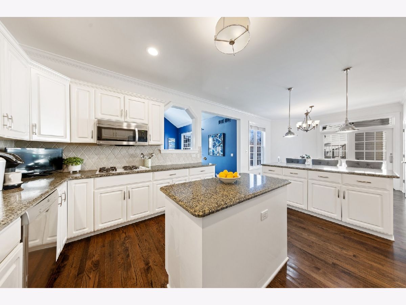
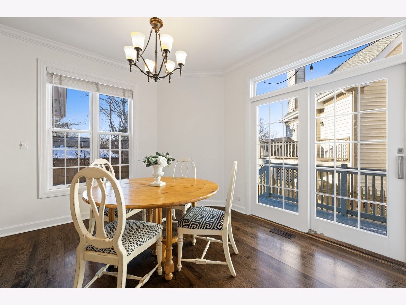
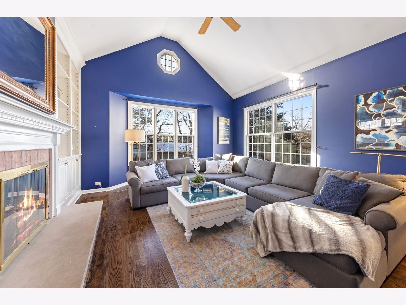
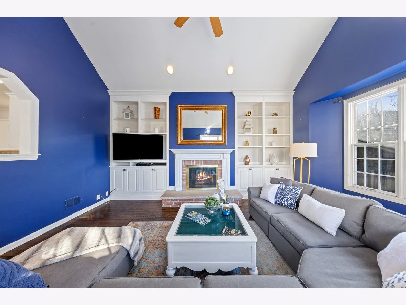
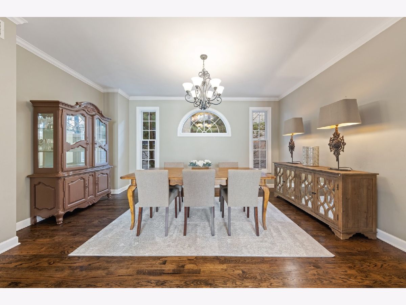
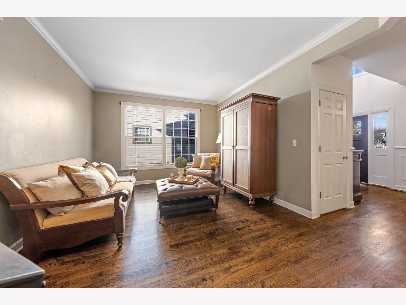
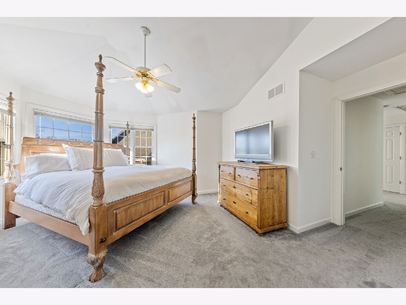
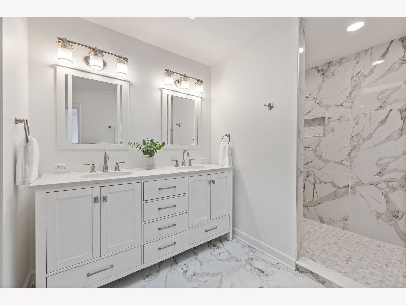
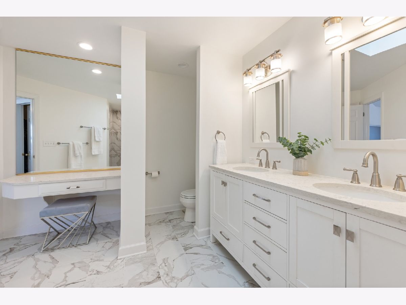
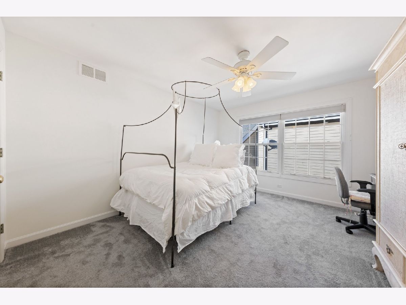
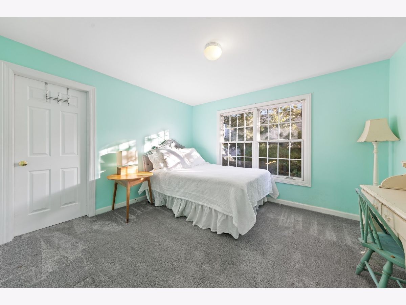
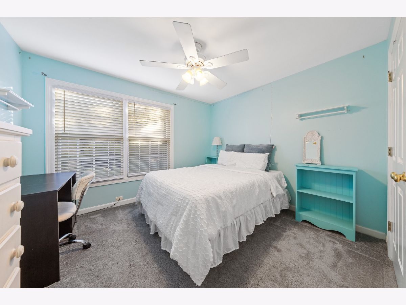
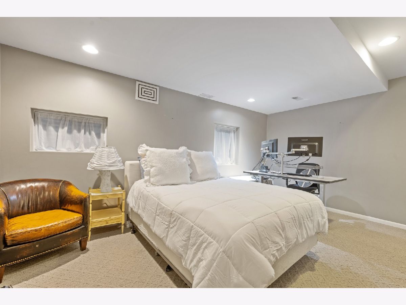
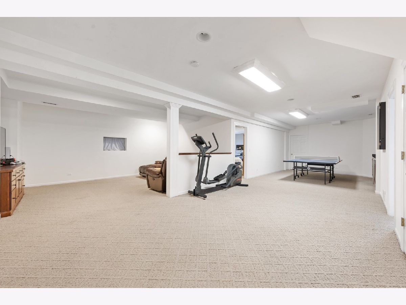
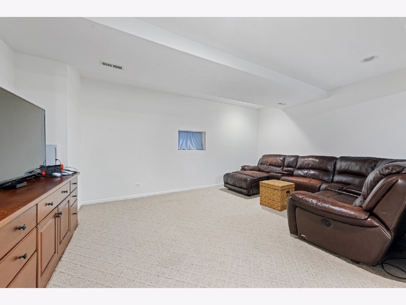
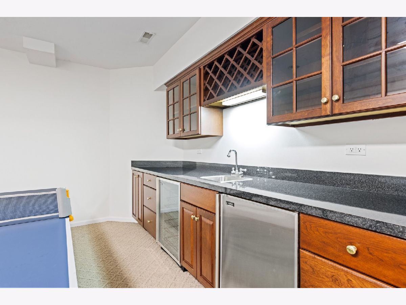
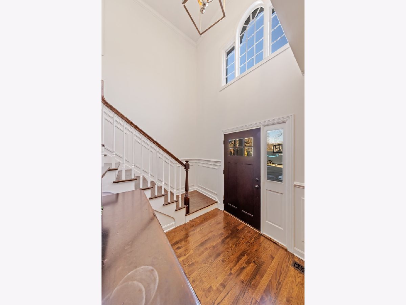
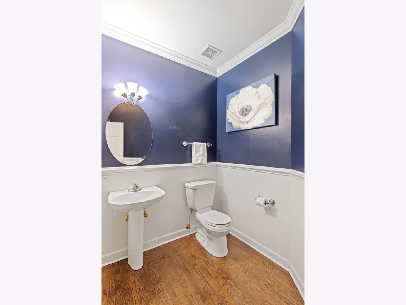
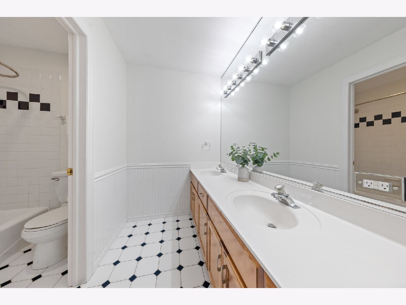
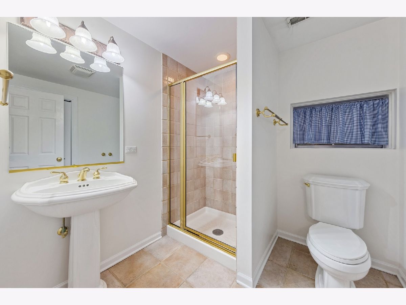
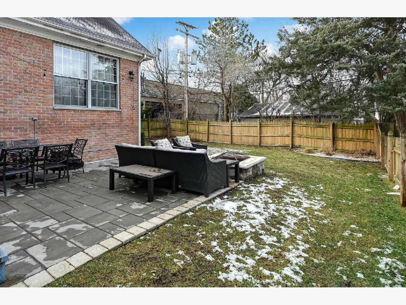
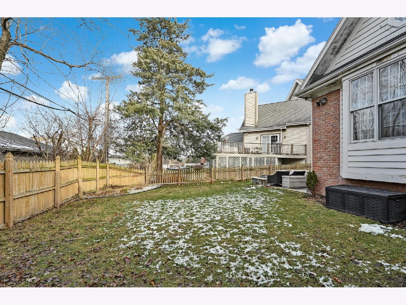
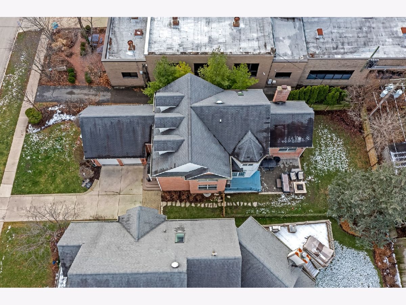
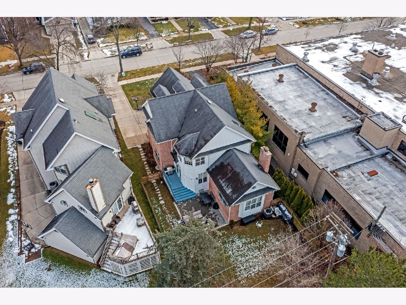
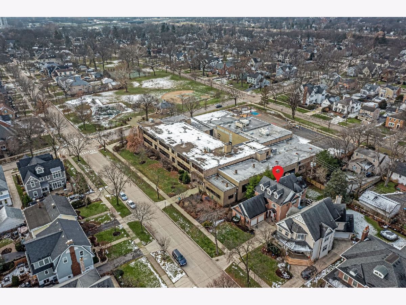
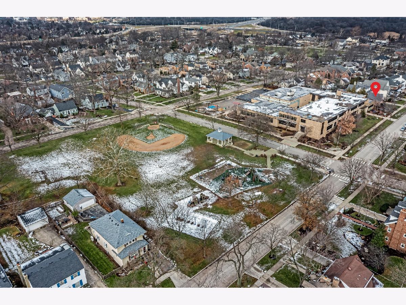
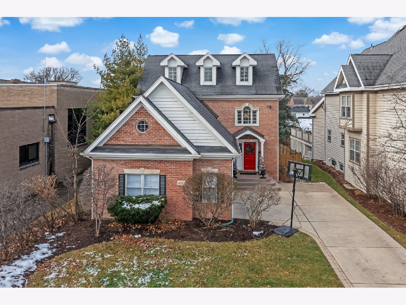
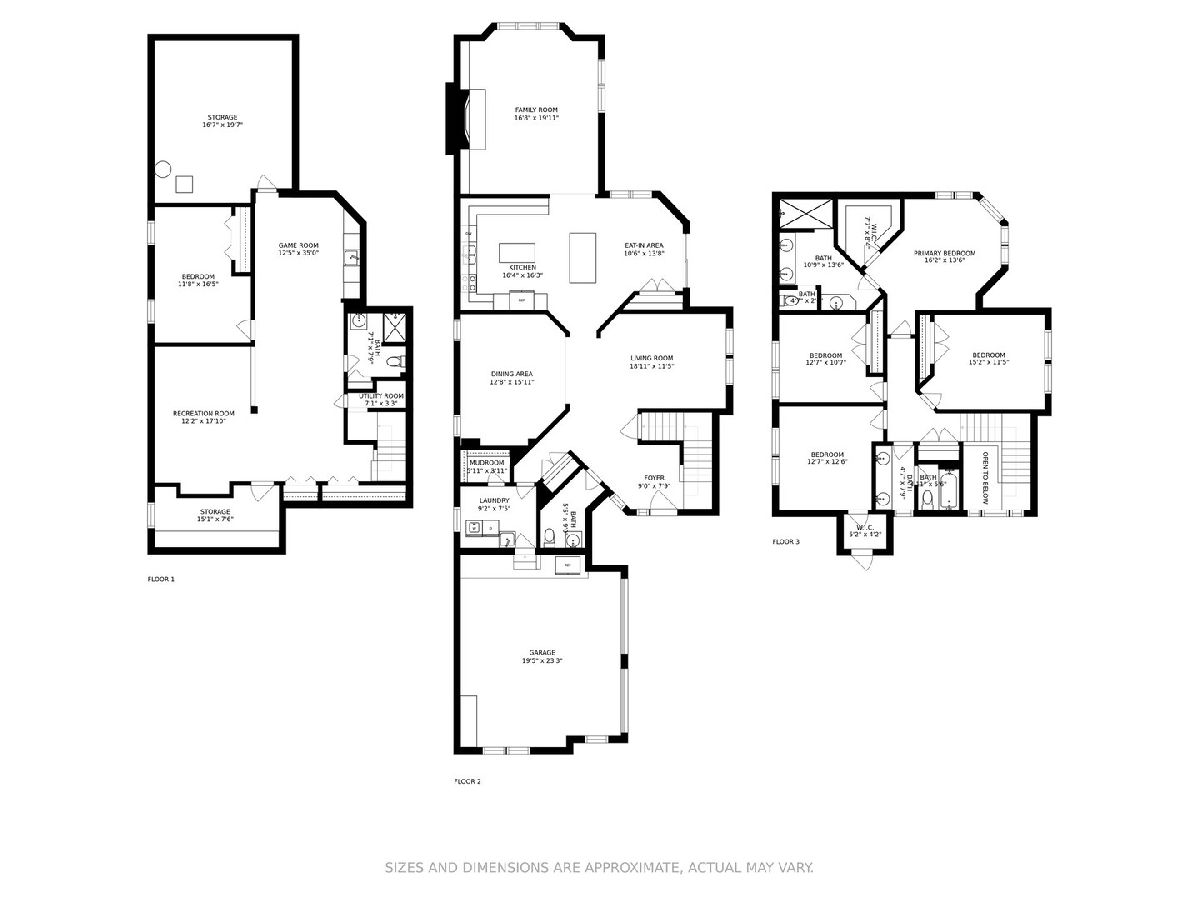
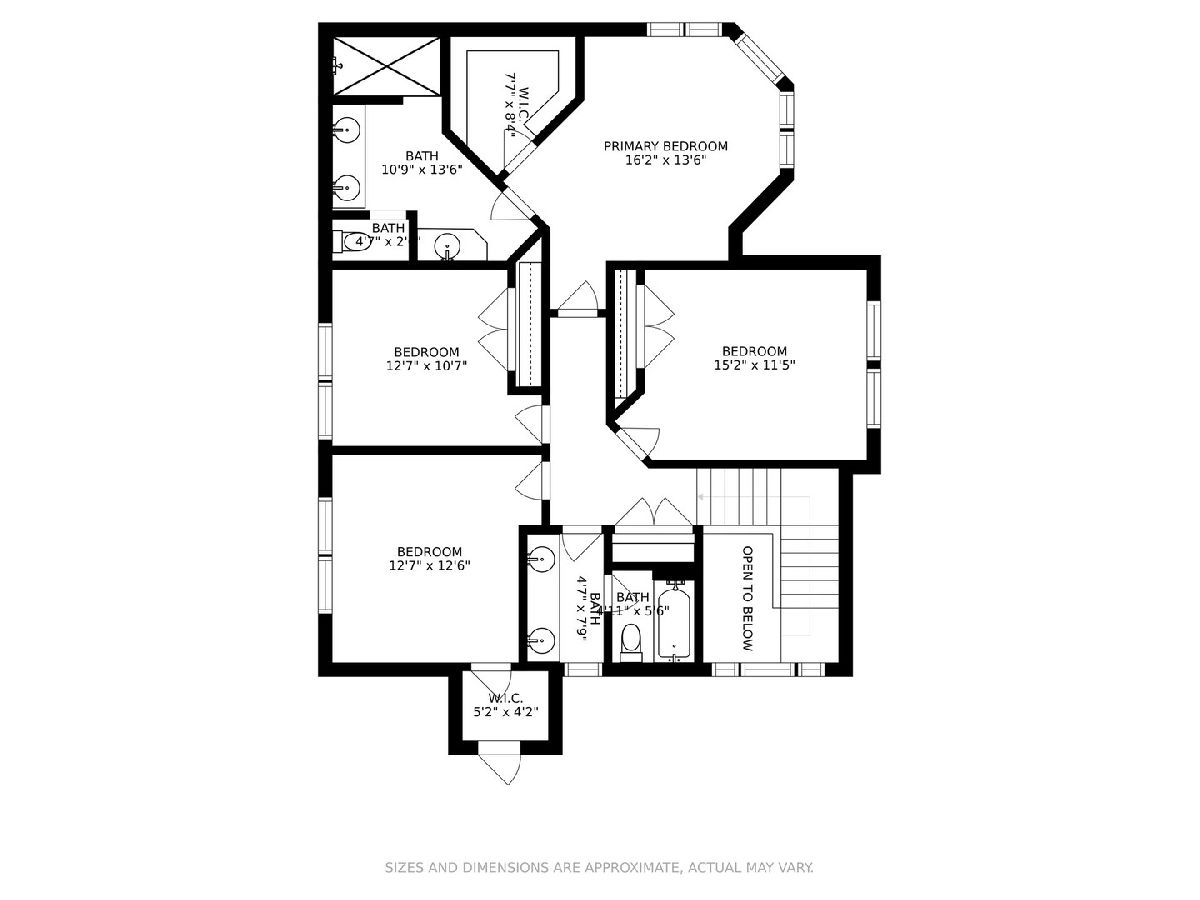
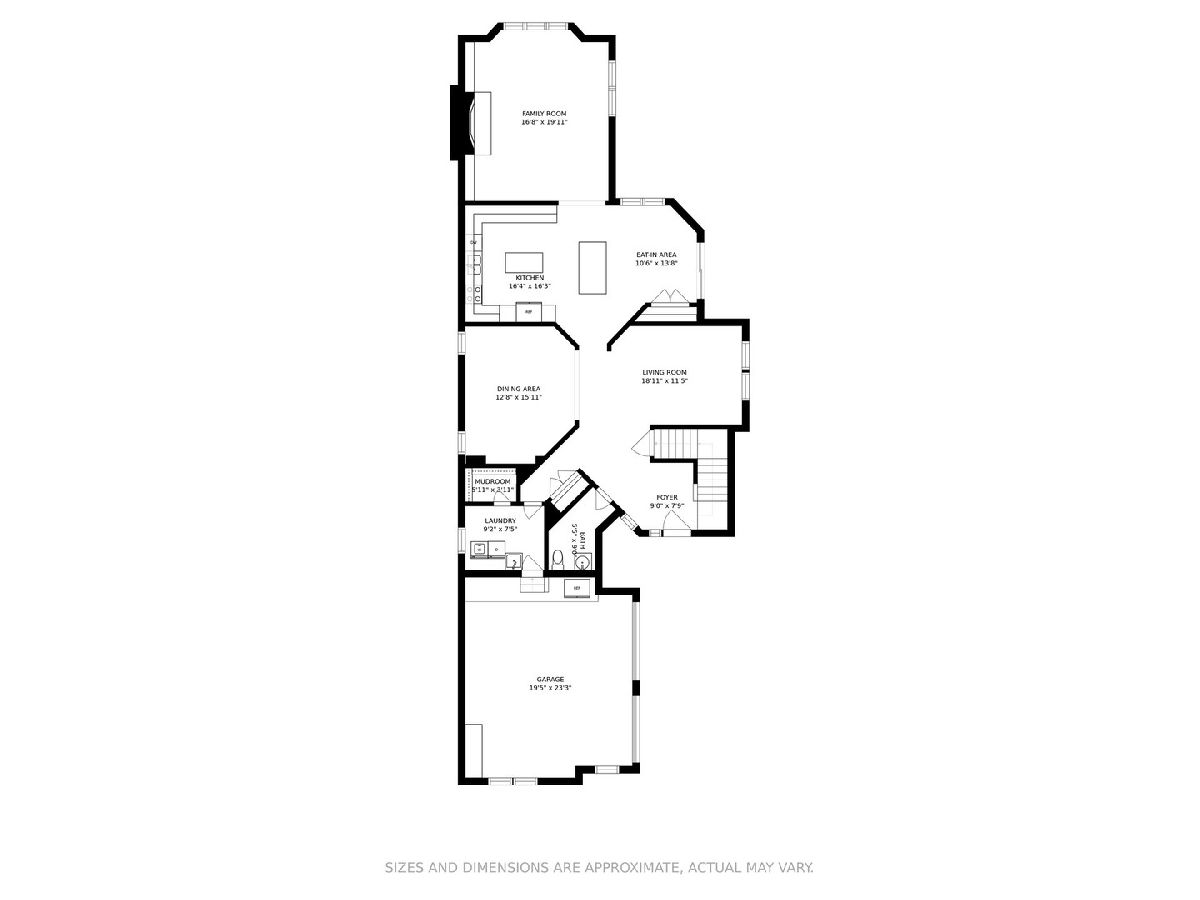
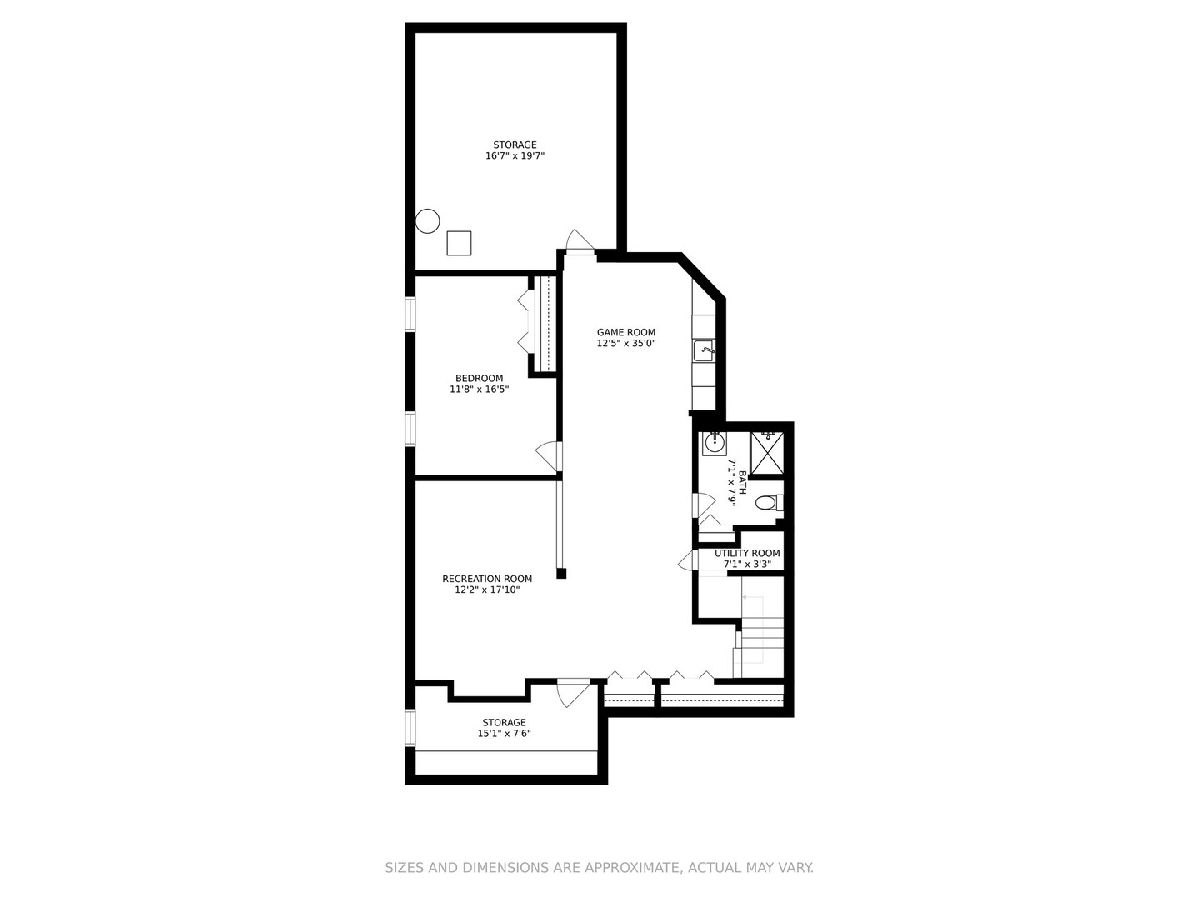
Room Specifics
Total Bedrooms: 5
Bedrooms Above Ground: 4
Bedrooms Below Ground: 1
Dimensions: —
Floor Type: —
Dimensions: —
Floor Type: —
Dimensions: —
Floor Type: —
Dimensions: —
Floor Type: —
Full Bathrooms: 4
Bathroom Amenities: Separate Shower,Double Sink
Bathroom in Basement: 1
Rooms: —
Basement Description: Finished
Other Specifics
| 2 | |
| — | |
| Concrete | |
| — | |
| — | |
| 50 X 150 | |
| Dormer,Pull Down Stair,Unfinished | |
| — | |
| — | |
| — | |
| Not in DB | |
| — | |
| — | |
| — | |
| — |
Tax History
| Year | Property Taxes |
|---|---|
| 2007 | $11,773 |
| 2022 | $18,604 |
Contact Agent
Nearby Similar Homes
Nearby Sold Comparables
Contact Agent
Listing Provided By
Berkshire Hathaway HomeServices Chicago





