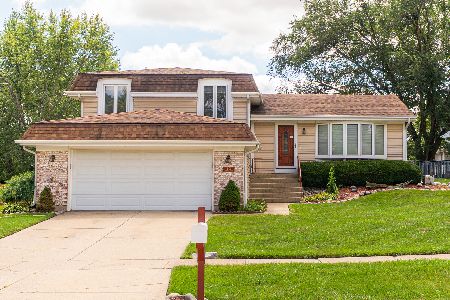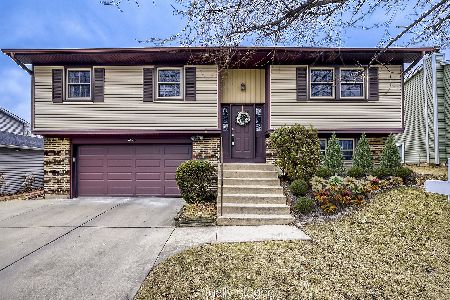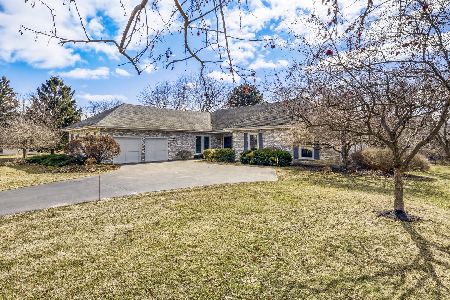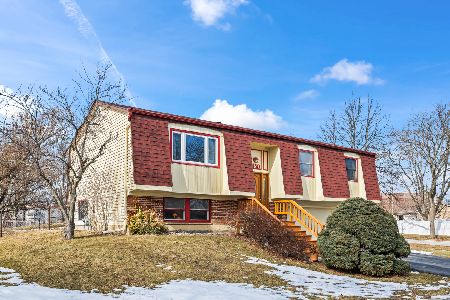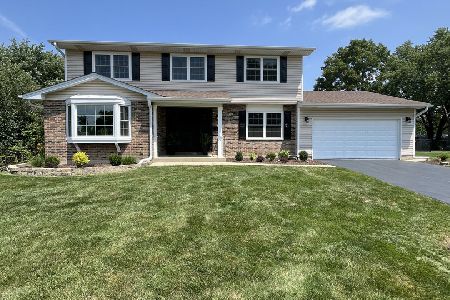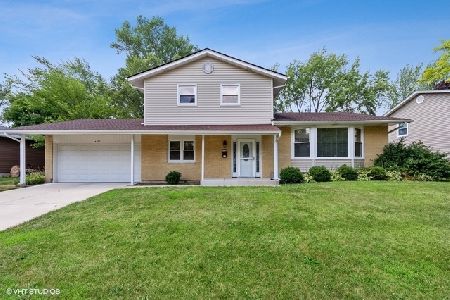4065 Dixon Drive, Hoffman Estates, Illinois 60192
$385,000
|
Sold
|
|
| Status: | Closed |
| Sqft: | 1,909 |
| Cost/Sqft: | $215 |
| Beds: | 4 |
| Baths: | 3 |
| Year Built: | 1971 |
| Property Taxes: | $7,419 |
| Days On Market: | 2457 |
| Lot Size: | 0,23 |
Description
Stunning renovation! A combination of modern & classic, you will be amazed. Beautiful acacia wood floors, all new doors and trims. Fabulous custom Kitchen with an island and quartz countertops, newer Bosch & Samsung appliances, a skylight. Elegant fireplace, tasteful wall paint colors. Recent upgrades also include roof & siding (2013) windows (2015). All bathrooms were remodeled with high quality materials and attention to detail. Heated floors in Foyer, powder room & Family room! The home is wired for Smart System to control TVs, lights and speakers. But the absolutely BEST feature is the amazing two-tiered DECK!! Built-in grill, a fireplace, bar & pergola - what a perfect gathering place to relax or entertain. Located on a quiet, tree lined street in Fremd High School district - this home will please the most discriminating buyer. Hurry!
Property Specifics
| Single Family | |
| — | |
| Tri-Level | |
| 1971 | |
| None | |
| CHELSEA | |
| No | |
| 0.23 |
| Cook | |
| Winston Knolls | |
| 0 / Not Applicable | |
| None | |
| Lake Michigan,Public | |
| Public Sewer | |
| 10408902 | |
| 02203100040000 |
Nearby Schools
| NAME: | DISTRICT: | DISTANCE: | |
|---|---|---|---|
|
Grade School
Thomas Jefferson Elementary Scho |
15 | — | |
|
Middle School
Carl Sandburg Junior High School |
15 | Not in DB | |
|
High School
Wm Fremd High School |
211 | Not in DB | |
Property History
| DATE: | EVENT: | PRICE: | SOURCE: |
|---|---|---|---|
| 24 May, 2013 | Sold | $243,000 | MRED MLS |
| 2 Mar, 2013 | Under contract | $259,000 | MRED MLS |
| — | Last price change | $279,000 | MRED MLS |
| 27 Jul, 2012 | Listed for sale | $279,000 | MRED MLS |
| 16 Jul, 2019 | Sold | $385,000 | MRED MLS |
| 10 Jun, 2019 | Under contract | $409,900 | MRED MLS |
| 7 Jun, 2019 | Listed for sale | $409,900 | MRED MLS |
Room Specifics
Total Bedrooms: 4
Bedrooms Above Ground: 4
Bedrooms Below Ground: 0
Dimensions: —
Floor Type: Hardwood
Dimensions: —
Floor Type: Hardwood
Dimensions: —
Floor Type: Hardwood
Full Bathrooms: 3
Bathroom Amenities: Steam Shower
Bathroom in Basement: 0
Rooms: Foyer
Basement Description: None
Other Specifics
| 2 | |
| Concrete Perimeter | |
| Asphalt | |
| Deck, Porch, Storms/Screens, Fire Pit | |
| Fenced Yard,Wooded | |
| 76X128X78X128 | |
| Unfinished | |
| Full | |
| Vaulted/Cathedral Ceilings, Skylight(s), Hardwood Floors, Heated Floors, First Floor Bedroom, First Floor Laundry | |
| Range, Dishwasher, Refrigerator, Washer, Dryer, Disposal, Stainless Steel Appliance(s), Range Hood | |
| Not in DB | |
| Sidewalks, Street Lights, Street Paved | |
| — | |
| — | |
| Wood Burning |
Tax History
| Year | Property Taxes |
|---|---|
| 2013 | $6,049 |
| 2019 | $7,419 |
Contact Agent
Nearby Similar Homes
Nearby Sold Comparables
Contact Agent
Listing Provided By
Baird & Warner


