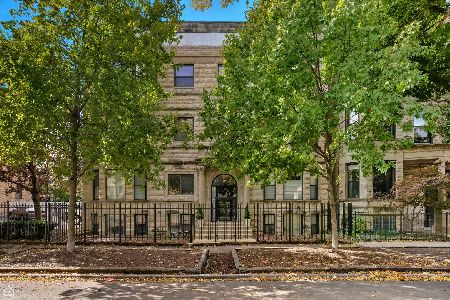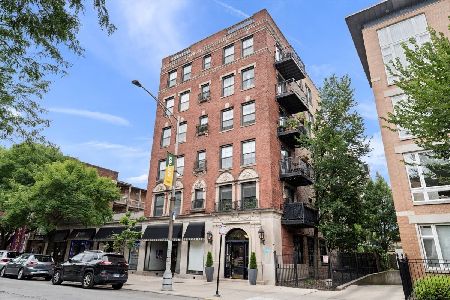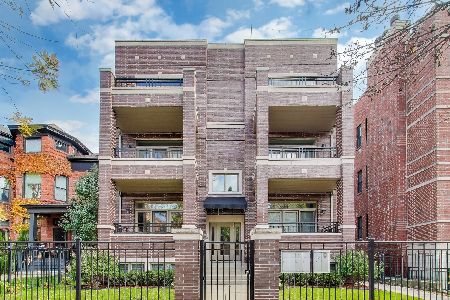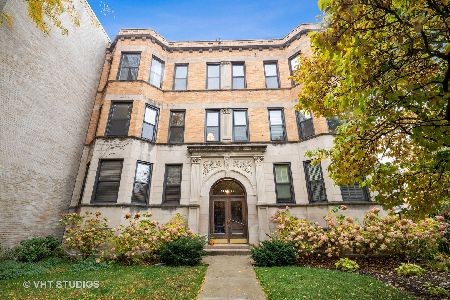4065 Kenmore Avenue, Uptown, Chicago, Illinois 60613
$325,000
|
Sold
|
|
| Status: | Closed |
| Sqft: | 1,300 |
| Cost/Sqft: | $258 |
| Beds: | 2 |
| Baths: | 1 |
| Year Built: | 1905 |
| Property Taxes: | $5,211 |
| Days On Market: | 3369 |
| Lot Size: | 0,00 |
Description
Vintage meets modern with charm galore! This unit has EVERYTHING! Flooded with light, recently renovated 2 bed+DEN penthouse & 2 parking spots included! (1 garage & 1 outdoor). Unit features original vintage trim, built-in hutch, solid core doors w/ brass door fixtures. Stunning kitchen with carrara marble counters, backsplash, stainless steel appliances including ice/water feature on fridge, wine fridge, and a 5 burner stove. Gorgeous large bathroom with dual sink vanity and 2 linen closets. Front loading W/D, windows, & large covered deck. Walnut hardwood floors throughout, 12' ceilings & 76" tall bay windows, unobstructed E, N, & W exposures w/skyline views. Large storage unit & bike storage. Building has a fenced in front yard. Outstanding location on a tree lined street. Walk to everything!-Sheridan Redline (1.5 blks), Wrigley, Southport Corridor, lake, Walgreens, Bar on Buena, Target, Montrose Beach/Harbor, & dog park.
Property Specifics
| Condos/Townhomes | |
| 3 | |
| — | |
| 1905 | |
| None | |
| — | |
| No | |
| — |
| Cook | |
| — | |
| 220 / Monthly | |
| Water,Insurance,Exterior Maintenance,Lawn Care,Scavenger,Snow Removal | |
| Lake Michigan | |
| Public Sewer | |
| 09352674 | |
| 14174040581003 |
Property History
| DATE: | EVENT: | PRICE: | SOURCE: |
|---|---|---|---|
| 13 Sep, 2010 | Sold | $160,000 | MRED MLS |
| 7 Sep, 2010 | Under contract | $200,000 | MRED MLS |
| — | Last price change | $250,000 | MRED MLS |
| 14 Jun, 2010 | Listed for sale | $250,000 | MRED MLS |
| 21 Nov, 2016 | Sold | $325,000 | MRED MLS |
| 5 Oct, 2016 | Under contract | $335,000 | MRED MLS |
| 27 Sep, 2016 | Listed for sale | $335,000 | MRED MLS |
| 15 Dec, 2020 | Sold | $355,000 | MRED MLS |
| 7 Nov, 2020 | Under contract | $350,000 | MRED MLS |
| 28 Oct, 2020 | Listed for sale | $350,000 | MRED MLS |
Room Specifics
Total Bedrooms: 2
Bedrooms Above Ground: 2
Bedrooms Below Ground: 0
Dimensions: —
Floor Type: Hardwood
Full Bathrooms: 1
Bathroom Amenities: Double Sink
Bathroom in Basement: 0
Rooms: Den,Deck
Basement Description: None
Other Specifics
| 1 | |
| — | |
| Concrete | |
| Balcony, Deck, Storms/Screens, End Unit, Cable Access | |
| — | |
| COMMON | |
| — | |
| None | |
| Vaulted/Cathedral Ceilings, Hardwood Floors, Laundry Hook-Up in Unit, Storage | |
| — | |
| Not in DB | |
| — | |
| — | |
| Bike Room/Bike Trails, Storage | |
| — |
Tax History
| Year | Property Taxes |
|---|---|
| 2010 | $3,055 |
| 2016 | $5,211 |
| 2020 | $6,367 |
Contact Agent
Nearby Similar Homes
Nearby Sold Comparables
Contact Agent
Listing Provided By
@properties










