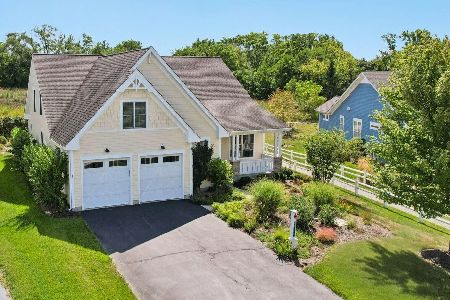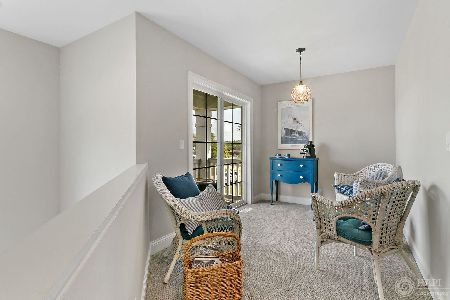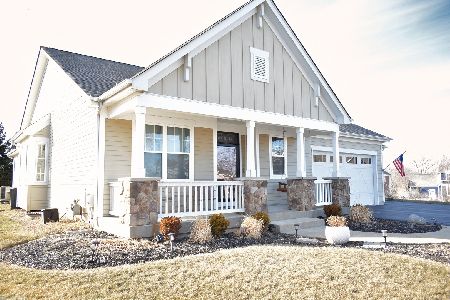40669 North Newport Drive, Antioch, Illinois 60002
$680,000
|
Sold
|
|
| Status: | Closed |
| Sqft: | 3,300 |
| Cost/Sqft: | $212 |
| Beds: | 4 |
| Baths: | 4 |
| Year Built: | 2014 |
| Property Taxes: | $14,943 |
| Days On Market: | 2429 |
| Lot Size: | 0,23 |
Description
The Perfect Lake House! Seller spared no extras here with Expanded Floor Plan/Square Footage, almost 5,000 total (no home like this one in the neighborhood!)! Beautifully laid out and designed Great Room, Gourmet Kitchen with Beamed Ceiling, Unique Window and Door Designs, Exquisite Expanded Cabinetry, Large Island, Top of the line Stainless Appliances including Double Oven. Fireplace, Wet Bar, Built in Cabinetry, Architecture and more all make this Great Room one to live in, entertain in, and enjoy the beautiful Shores of Bluff Lake on the Deck, in the Yard or simply through the expanded full wall length windowed Doorway! First Floor Master Suite w/so many extras, Fireplace, Lake Views, Tiled Shower & Soaker Tub, Under cabinet Lighting, Organizers in Master Closet and more! 2nd Floor has added playroom/office space/storage room, in addition to 3 more bedrooms and 2 full baths! Spectacular Laundry Room w/rinse off tiled shower/dog bath *separate mudroom,built in desk area on Main!
Property Specifics
| Single Family | |
| — | |
| Cape Cod | |
| 2014 | |
| Full,English | |
| CAPE COD | |
| Yes | |
| 0.23 |
| Lake | |
| Newport Cove | |
| 375 / Quarterly | |
| Insurance | |
| Private Well | |
| Public Sewer | |
| 10417389 | |
| 01241130070000 |
Property History
| DATE: | EVENT: | PRICE: | SOURCE: |
|---|---|---|---|
| 2 Mar, 2020 | Sold | $680,000 | MRED MLS |
| 5 Jan, 2020 | Under contract | $699,000 | MRED MLS |
| — | Last price change | $715,000 | MRED MLS |
| 14 Jun, 2019 | Listed for sale | $750,000 | MRED MLS |
Room Specifics
Total Bedrooms: 4
Bedrooms Above Ground: 4
Bedrooms Below Ground: 0
Dimensions: —
Floor Type: Carpet
Dimensions: —
Floor Type: Carpet
Dimensions: —
Floor Type: Carpet
Full Bathrooms: 4
Bathroom Amenities: Separate Shower,Double Sink,Soaking Tub
Bathroom in Basement: 0
Rooms: Breakfast Room,Office,Play Room,Foyer,Walk In Closet,Deck
Basement Description: Unfinished
Other Specifics
| 3.5 | |
| Concrete Perimeter | |
| Asphalt,Brick | |
| Deck, Porch, Boat Slip | |
| Chain of Lakes Frontage,Lake Front,Landscaped,Water Rights,Water View | |
| 73X122X90X129 | |
| Unfinished | |
| Full | |
| Bar-Wet, Hardwood Floors, First Floor Bedroom, First Floor Laundry, First Floor Full Bath, Built-in Features | |
| Double Oven, Microwave, Dishwasher, Refrigerator, Disposal, Stainless Steel Appliance(s), Wine Refrigerator, Cooktop, Built-In Oven, Range Hood, Water Purifier Owned, Water Softener Owned | |
| Not in DB | |
| Dock, Water Rights, Street Paved | |
| — | |
| — | |
| Double Sided, Gas Log |
Tax History
| Year | Property Taxes |
|---|---|
| 2020 | $14,943 |
Contact Agent
Nearby Similar Homes
Nearby Sold Comparables
Contact Agent
Listing Provided By
Baird & Warner









