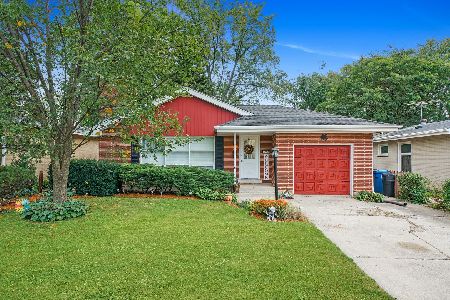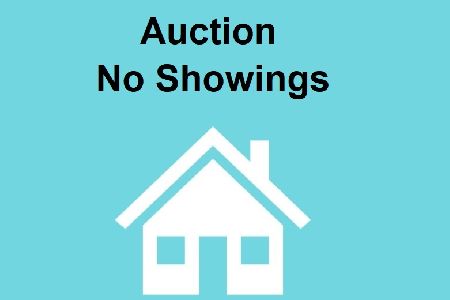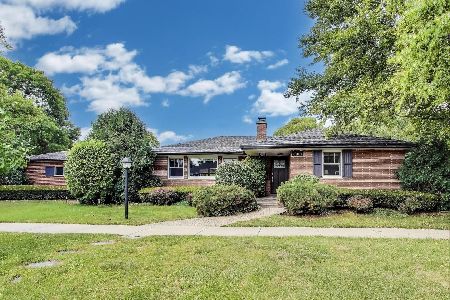407 Albert Street, Mount Prospect, Illinois 60056
$257,000
|
Sold
|
|
| Status: | Closed |
| Sqft: | 1,200 |
| Cost/Sqft: | $225 |
| Beds: | 3 |
| Baths: | 1 |
| Year Built: | 1956 |
| Property Taxes: | $6,655 |
| Days On Market: | 2395 |
| Lot Size: | 0,19 |
Description
Great opportunity to live in one of the most desirable areas in Mt. Prospect. So much has already been done to this charming home: most windows replaced; kitchen updated with painted wood cabinets, new hardware, laminate floor, and all brand new stainless steel appliances; freshly painted; newly refinished hardwood floors; all new electric; tear off roof about 10 yrs ago; bsmt professionally waterproofed w/drain tile and sump pump. New garage door opener w/key pad; new Hunter Douglas blinds. Plus, this home is a true gardeners delight with heated green house and elevated flower beds - all on a huge 50x162 lot. Top school district 57 and Prospect HS. Walk to train!!
Property Specifics
| Single Family | |
| — | |
| Ranch | |
| 1956 | |
| Full | |
| — | |
| No | |
| 0.19 |
| Cook | |
| Triangle | |
| 0 / Not Applicable | |
| None | |
| Lake Michigan | |
| Public Sewer | |
| 10431483 | |
| 08124050040000 |
Nearby Schools
| NAME: | DISTRICT: | DISTANCE: | |
|---|---|---|---|
|
Grade School
Fairview Elementary School |
57 | — | |
|
Middle School
Lincoln Junior High School |
57 | Not in DB | |
|
High School
Prospect High School |
214 | Not in DB | |
Property History
| DATE: | EVENT: | PRICE: | SOURCE: |
|---|---|---|---|
| 27 Aug, 2019 | Sold | $257,000 | MRED MLS |
| 21 Jul, 2019 | Under contract | $269,900 | MRED MLS |
| 26 Jun, 2019 | Listed for sale | $269,900 | MRED MLS |
| 30 Dec, 2021 | Sold | $295,000 | MRED MLS |
| 22 Nov, 2021 | Under contract | $299,900 | MRED MLS |
| 19 Nov, 2021 | Listed for sale | $299,900 | MRED MLS |
Room Specifics
Total Bedrooms: 3
Bedrooms Above Ground: 3
Bedrooms Below Ground: 0
Dimensions: —
Floor Type: Hardwood
Dimensions: —
Floor Type: Hardwood
Full Bathrooms: 1
Bathroom Amenities: —
Bathroom in Basement: 0
Rooms: Recreation Room,Heated Sun Room
Basement Description: Partially Finished
Other Specifics
| 1 | |
| — | |
| — | |
| — | |
| Fenced Yard | |
| 50X162 | |
| — | |
| None | |
| Hardwood Floors | |
| — | |
| Not in DB | |
| Sidewalks, Street Lights, Street Paved | |
| — | |
| — | |
| Wood Burning |
Tax History
| Year | Property Taxes |
|---|---|
| 2019 | $6,655 |
| 2021 | $7,777 |
Contact Agent
Nearby Similar Homes
Nearby Sold Comparables
Contact Agent
Listing Provided By
Baird & Warner













