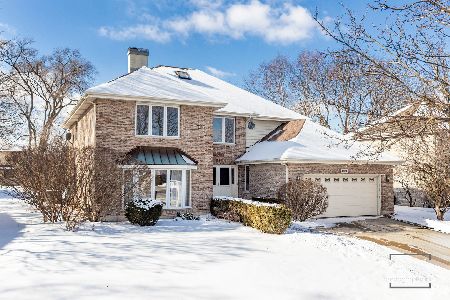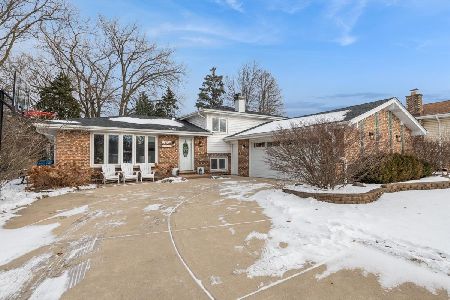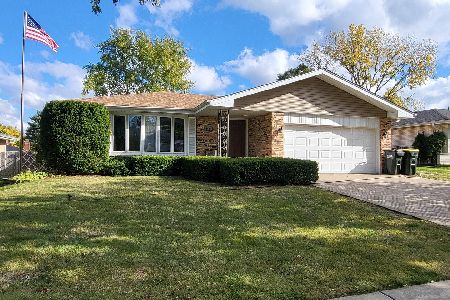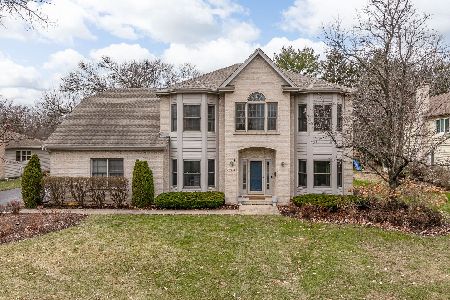407 Atwood Court, Downers Grove, Illinois 60516
$700,000
|
Sold
|
|
| Status: | Closed |
| Sqft: | 3,423 |
| Cost/Sqft: | $207 |
| Beds: | 4 |
| Baths: | 4 |
| Year Built: | 2013 |
| Property Taxes: | $11,263 |
| Days On Market: | 2909 |
| Lot Size: | 0,28 |
Description
Located in a fabulous cul-de-sac neighborhood, this home is beautiful, classic and comfortable. Each floor presents light filled rooms and attention to detail, constructed with custom upgrades throughout. The main family living space is open and inviting with a fireplace, beautiful white kitchen, custom cabinetry with built-ins, granite counters and pantry along with formal dining, private office and hardwood floors. The Master Suite is fabulous with spa like bath and huge, separate closets. Each bedroom offers a quiet retreat with jack-n-jill bath, en suite and ample closet space. Convenient, second floor laundry and central vac system. The newly finished patio with fire pit overlooks a large, fenced yard with professional landscape. Close to restaurants and shops; easy commuter bus to the train, with express routes into Chicago!
Property Specifics
| Single Family | |
| — | |
| Traditional | |
| 2013 | |
| Full | |
| REDWOOD F | |
| No | |
| 0.28 |
| Du Page | |
| — | |
| 275 / Annual | |
| Other | |
| Lake Michigan,Public | |
| Public Sewer | |
| 09845651 | |
| 0920408023 |
Nearby Schools
| NAME: | DISTRICT: | DISTANCE: | |
|---|---|---|---|
|
Grade School
El Sierra Elementary School |
58 | — | |
|
Middle School
O Neill Middle School |
58 | Not in DB | |
|
High School
South High School |
99 | Not in DB | |
Property History
| DATE: | EVENT: | PRICE: | SOURCE: |
|---|---|---|---|
| 27 Sep, 2013 | Sold | $630,673 | MRED MLS |
| 28 Mar, 2013 | Under contract | $614,900 | MRED MLS |
| 1 Mar, 2013 | Listed for sale | $614,900 | MRED MLS |
| 29 May, 2018 | Sold | $700,000 | MRED MLS |
| 16 Feb, 2018 | Under contract | $710,000 | MRED MLS |
| 14 Feb, 2018 | Listed for sale | $710,000 | MRED MLS |
Room Specifics
Total Bedrooms: 4
Bedrooms Above Ground: 4
Bedrooms Below Ground: 0
Dimensions: —
Floor Type: Carpet
Dimensions: —
Floor Type: Carpet
Dimensions: —
Floor Type: Carpet
Full Bathrooms: 4
Bathroom Amenities: Separate Shower,Double Sink,Soaking Tub
Bathroom in Basement: 0
Rooms: Breakfast Room,Office,Bonus Room,Mud Room,Loft
Basement Description: Partially Finished,Bathroom Rough-In
Other Specifics
| 3 | |
| Concrete Perimeter | |
| Concrete | |
| Patio, Storms/Screens | |
| Cul-De-Sac,Fenced Yard,Landscaped | |
| 75X160 | |
| — | |
| Full | |
| Bar-Dry, Hardwood Floors, Second Floor Laundry | |
| Range, Microwave, Dishwasher, Refrigerator, Disposal, Stainless Steel Appliance(s), Wine Refrigerator | |
| Not in DB | |
| Sidewalks, Street Lights, Street Paved | |
| — | |
| — | |
| Gas Log |
Tax History
| Year | Property Taxes |
|---|---|
| 2018 | $11,263 |
Contact Agent
Nearby Similar Homes
Nearby Sold Comparables
Contact Agent
Listing Provided By
Baird & Warner










