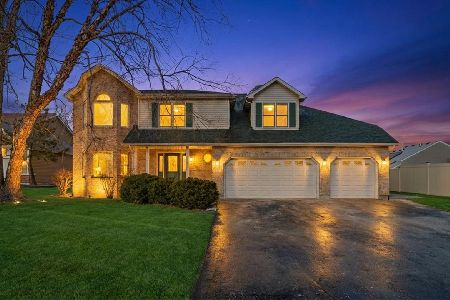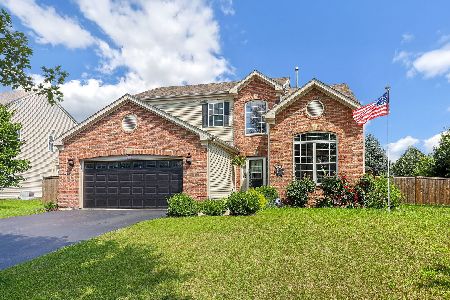407 Aviary Lane, Bolingbrook, Illinois 60490
$470,000
|
Sold
|
|
| Status: | Closed |
| Sqft: | 3,189 |
| Cost/Sqft: | $150 |
| Beds: | 4 |
| Baths: | 4 |
| Year Built: | 2004 |
| Property Taxes: | $12,739 |
| Days On Market: | 1864 |
| Lot Size: | 0,25 |
Description
Welcome home to the beautiful Bloomfield West Community of Bolingbrook! This absolutely stunning Rosewood Style home is an entertainers dream. Upon opening the front door, you are welcomed into a grand entry and cozy living space. Just off the entry is a spacious formal dining room, and a double french door office. Proceeding to the center of the home, the gourmet chef's kitchen is an absolute dream. It is truly the heart of the home and ideal for entertainment, as it overlooks your main two-story family room and boasts an undeniable "WOW" factor. The french sliding patio doors lead you to the custom brick patio with a wood burning fire pit ready for your year round gatherings. The custom stainless steel handrails lead you to the second floor, which has 4 spacious bedrooms. The master suite has vaulted ceilings with a walk-in closet, a delux master bath and views to the rear patio. Both levels have hardwood flooring. As you make your way to the lower level through the custom floating stainless steel stairs, you will find your open concept dream entertaining area featuring a custom bar. The property has a new roof and a three car garage. This unique property is a must see. Schedule your showing today, before it sells.
Property Specifics
| Single Family | |
| — | |
| Traditional | |
| 2004 | |
| Full,English | |
| ROSEWOOD | |
| No | |
| 0.25 |
| Will | |
| — | |
| 155 / Annual | |
| Other | |
| Public | |
| Public Sewer | |
| 10976805 | |
| 1202183200120000 |
Nearby Schools
| NAME: | DISTRICT: | DISTANCE: | |
|---|---|---|---|
|
Grade School
Pioneer Elementary School |
365U | — | |
|
Middle School
Brooks Middle School |
365U | Not in DB | |
|
High School
Bolingbrook High School |
365U | Not in DB | |
Property History
| DATE: | EVENT: | PRICE: | SOURCE: |
|---|---|---|---|
| 30 Mar, 2021 | Sold | $470,000 | MRED MLS |
| 27 Jan, 2021 | Under contract | $479,900 | MRED MLS |
| 21 Jan, 2021 | Listed for sale | $479,900 | MRED MLS |
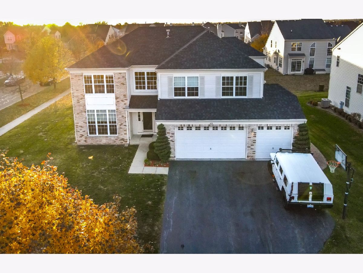
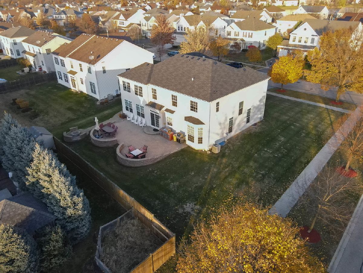
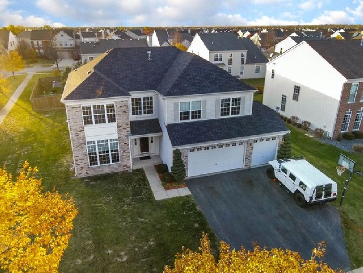
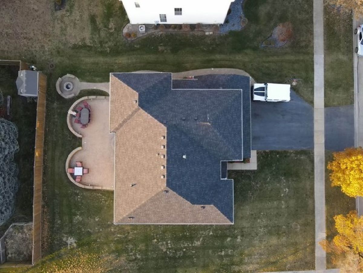
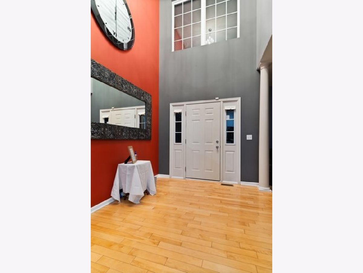
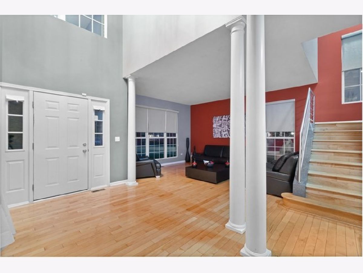
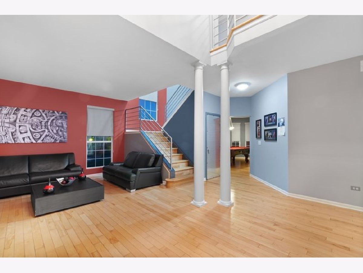
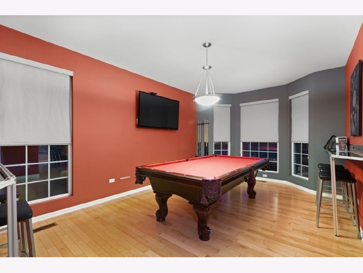
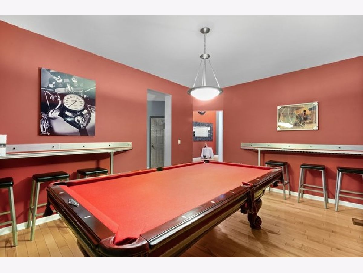
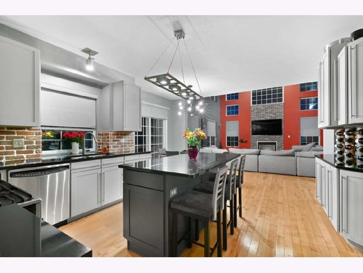
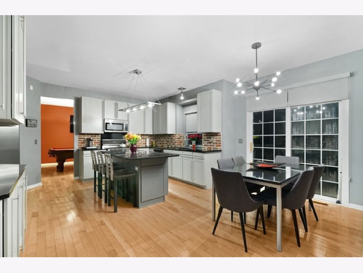
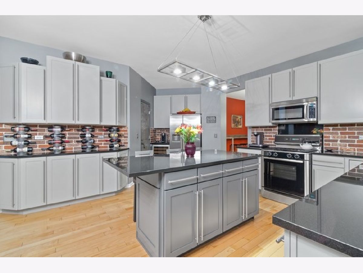
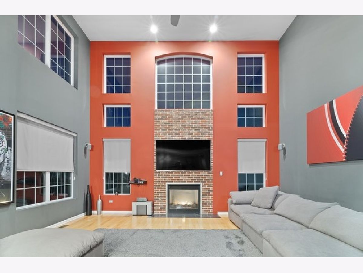
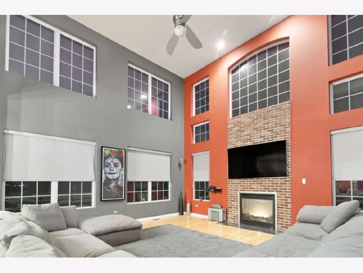
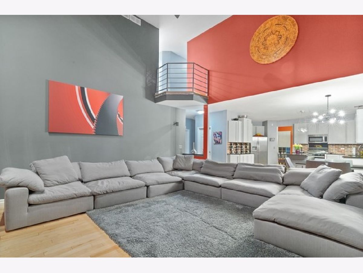
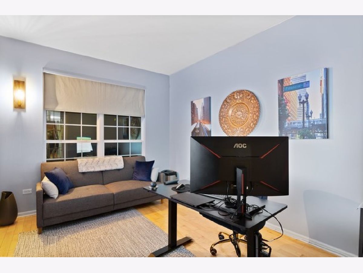
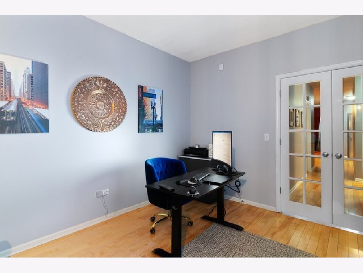
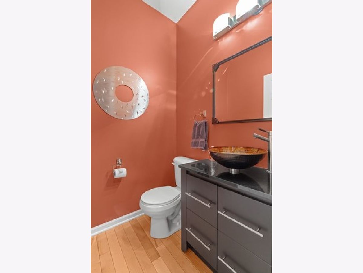
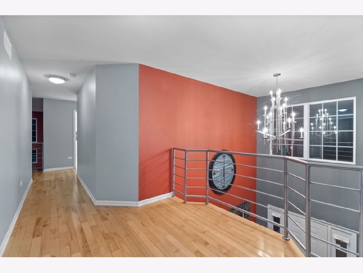
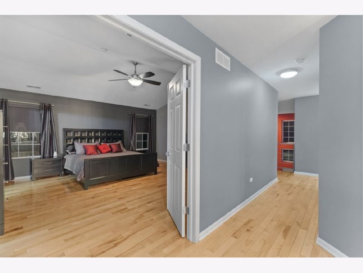
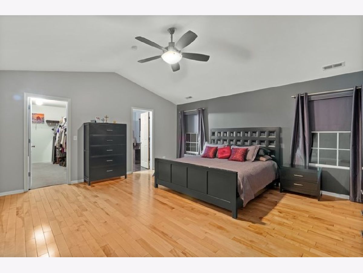
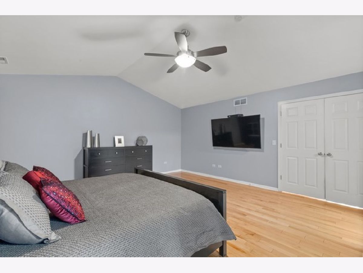
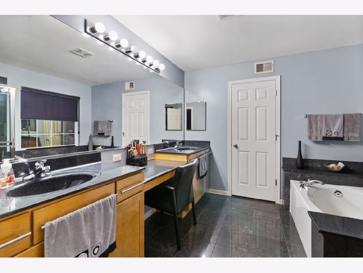
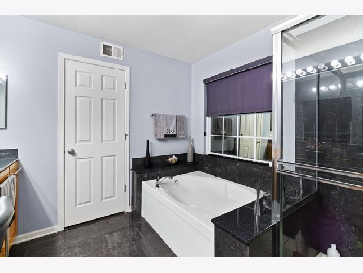
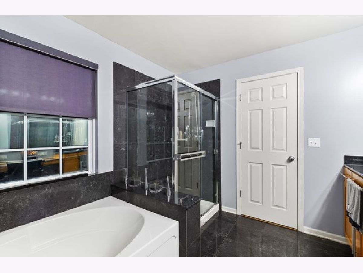
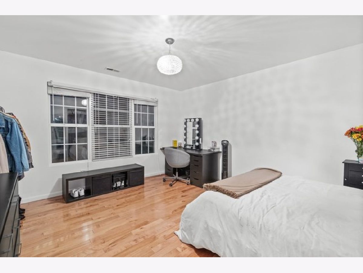
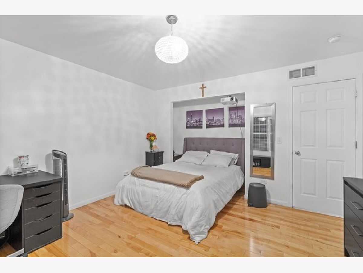
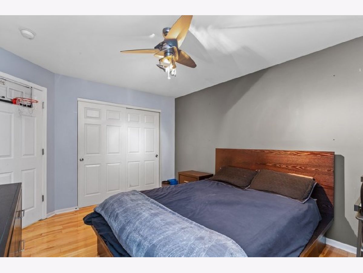
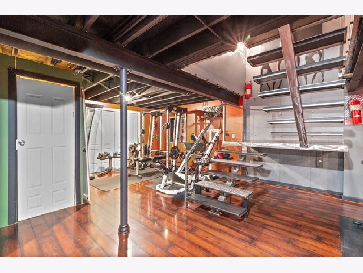
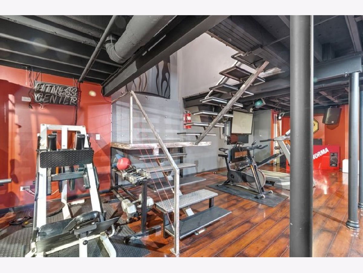
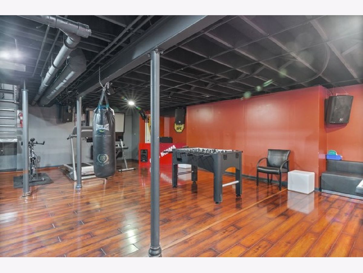
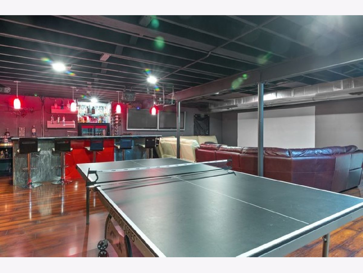
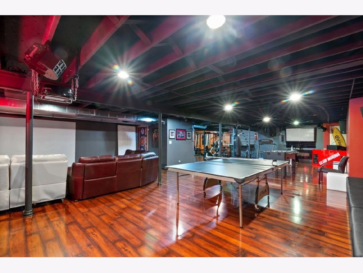
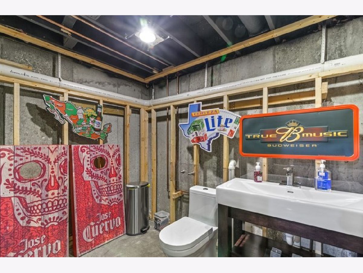
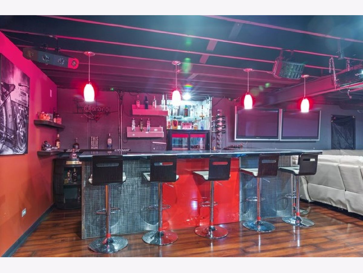
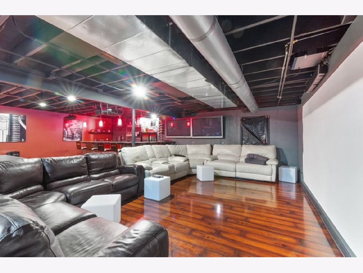
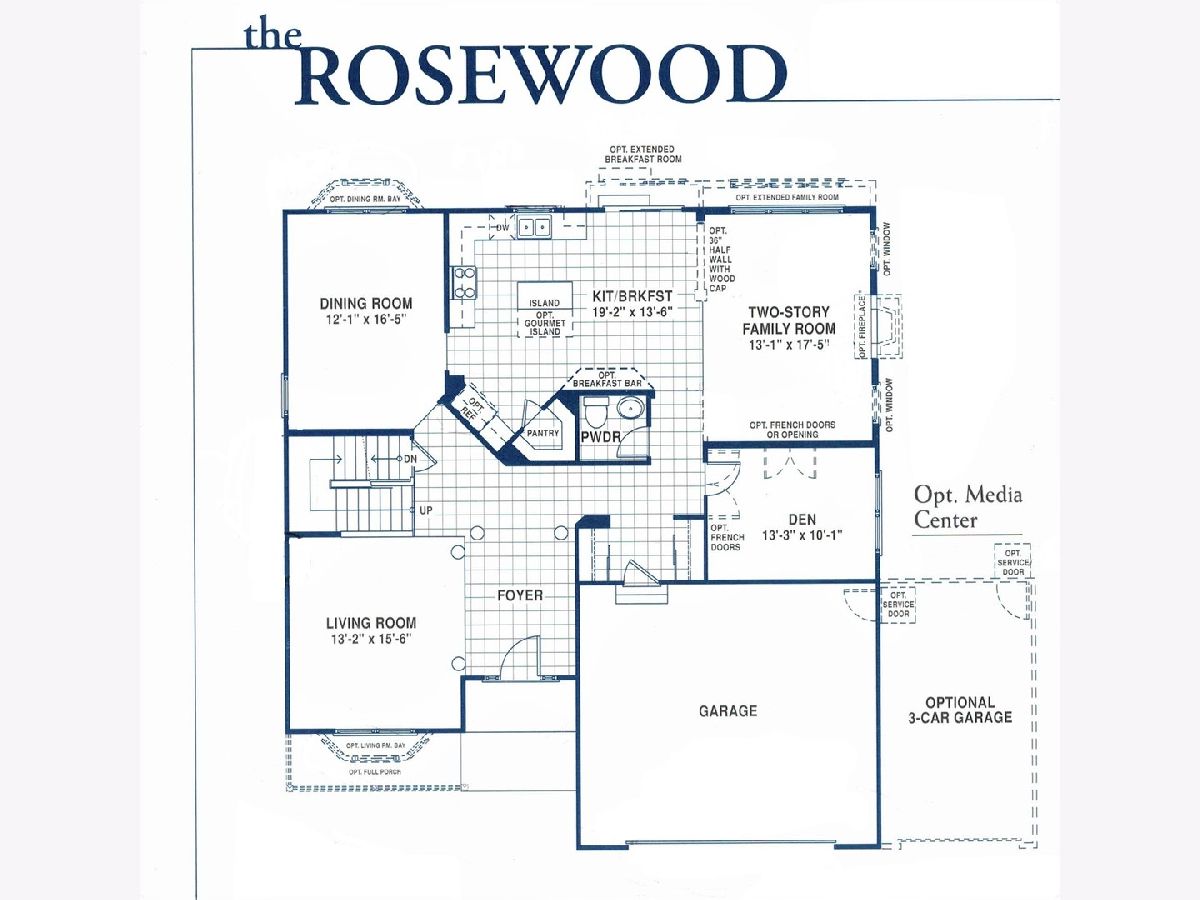
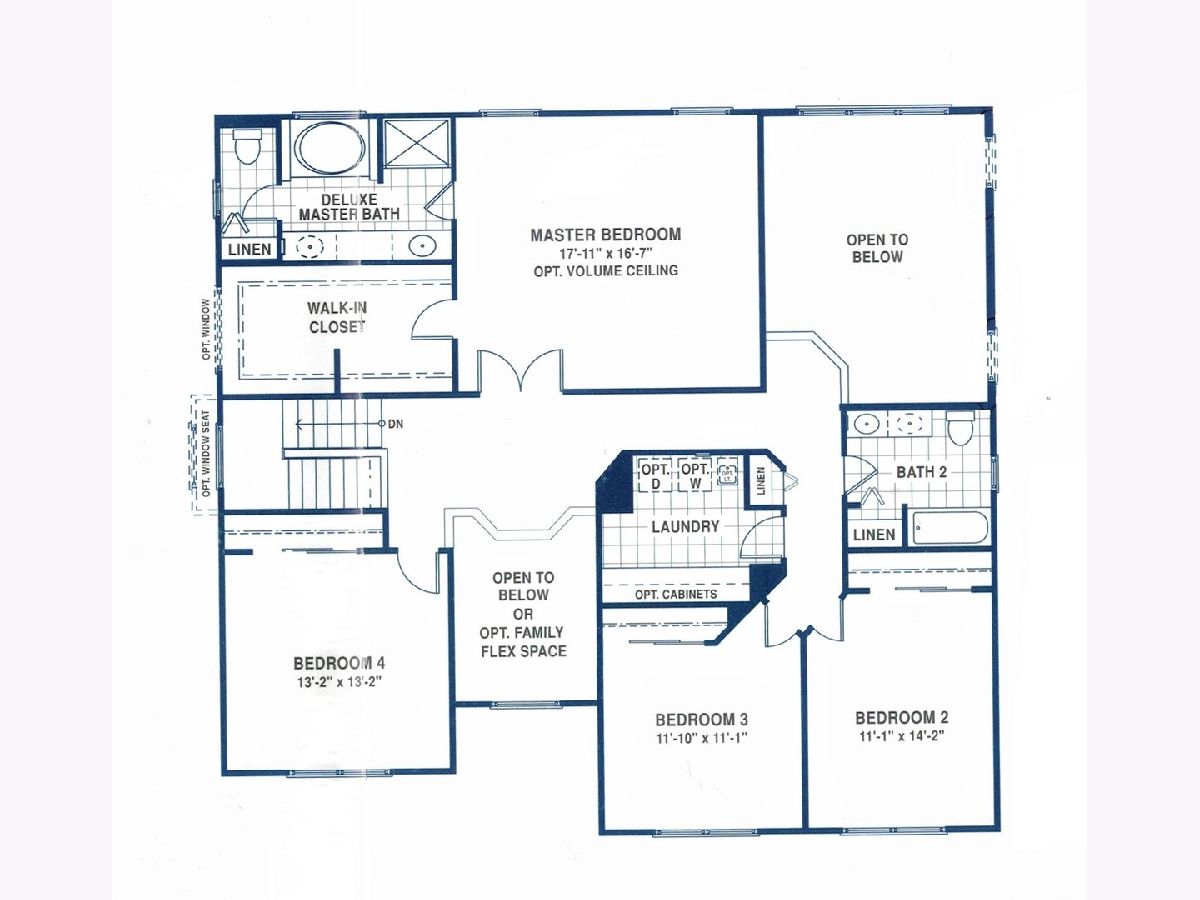
Room Specifics
Total Bedrooms: 4
Bedrooms Above Ground: 4
Bedrooms Below Ground: 0
Dimensions: —
Floor Type: Hardwood
Dimensions: —
Floor Type: Hardwood
Dimensions: —
Floor Type: Hardwood
Full Bathrooms: 4
Bathroom Amenities: —
Bathroom in Basement: 1
Rooms: Office,Foyer,Walk In Closet,Great Room
Basement Description: Finished
Other Specifics
| 3 | |
| Concrete Perimeter | |
| Asphalt | |
| Patio, Brick Paver Patio, Fire Pit | |
| — | |
| 10707 | |
| — | |
| Full | |
| Vaulted/Cathedral Ceilings, Bar-Dry, Hardwood Floors, Wood Laminate Floors, Second Floor Laundry, Walk-In Closet(s), Drapes/Blinds, Granite Counters, Separate Dining Room | |
| Range, Microwave, Dishwasher, Refrigerator, Wine Refrigerator | |
| Not in DB | |
| Sidewalks, Street Lights, Street Paved | |
| — | |
| — | |
| Stubbed in Gas Line |
Tax History
| Year | Property Taxes |
|---|---|
| 2021 | $12,739 |
Contact Agent
Nearby Similar Homes
Nearby Sold Comparables
Contact Agent
Listing Provided By
Citywide Realty LLC






