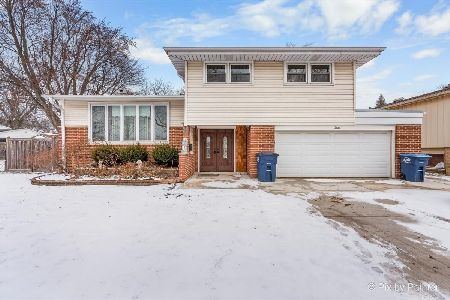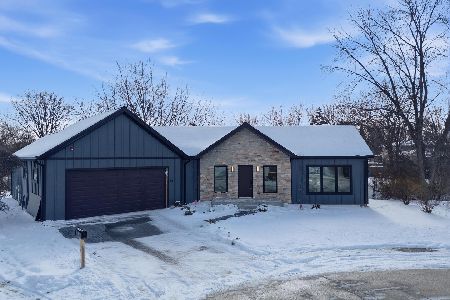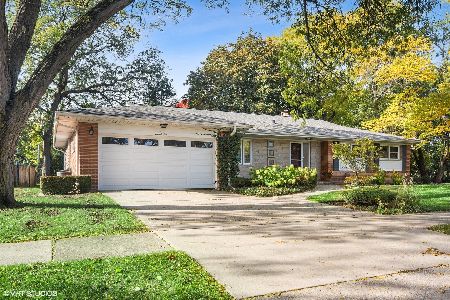407 Berkshire Lane, Mount Prospect, Illinois 60056
$455,000
|
Sold
|
|
| Status: | Closed |
| Sqft: | 1,833 |
| Cost/Sqft: | $254 |
| Beds: | 3 |
| Baths: | 2 |
| Year Built: | 1960 |
| Property Taxes: | $8,442 |
| Days On Market: | 155 |
| Lot Size: | 0,22 |
Description
Wonderful Lions Park brick and frame ranch with plenty of privacy trees and bushes. A large L-shaped living and dining room create a spacious open area with a great view of the back yard. Enjoy your gas start wood burning fireplace and a 3-season Florida room. The kitchen features corian counters, light wood cabinets with under cabinet lighting, plus an abundance of canned lights. First floor Family room is perfectly situated between the garage entrance and kitchen. Three generous size bedrooms with double sliding door closets and warm carpeting. All this and a full size unfinished dry basement. Home has been lovingly maintained with a new roof, newer Anderson windows,updated concrete driveway, and recently scoped sewers. Appliances are older ;everything is being sold AS-IS. Yes Weller Creek runs behind the house but we are NOT in a flood zone. Come by and enjoy Sunrise and Lions Park, top rated schools and nice neighbors.
Property Specifics
| Single Family | |
| — | |
| — | |
| 1960 | |
| — | |
| Ranch | |
| No | |
| 0.22 |
| Cook | |
| Lions Park | |
| 0 / Not Applicable | |
| — | |
| — | |
| — | |
| 12452387 | |
| 08124190040000 |
Nearby Schools
| NAME: | DISTRICT: | DISTANCE: | |
|---|---|---|---|
|
Grade School
Lions Park Elementary School |
57 | — | |
|
Middle School
Lincoln Junior High School |
57 | Not in DB | |
|
High School
Prospect High School |
214 | Not in DB | |
|
Alternate Elementary School
Westbrook School For Young Learn |
— | Not in DB | |
Property History
| DATE: | EVENT: | PRICE: | SOURCE: |
|---|---|---|---|
| 8 Oct, 2025 | Sold | $455,000 | MRED MLS |
| 17 Sep, 2025 | Under contract | $465,000 | MRED MLS |
| 3 Sep, 2025 | Listed for sale | $465,000 | MRED MLS |
| 1 Feb, 2026 | Under contract | $569,000 | MRED MLS |
| 8 Jan, 2026 | Listed for sale | $569,000 | MRED MLS |
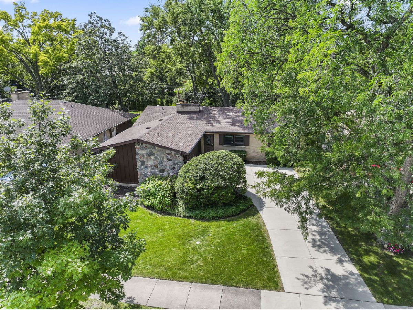
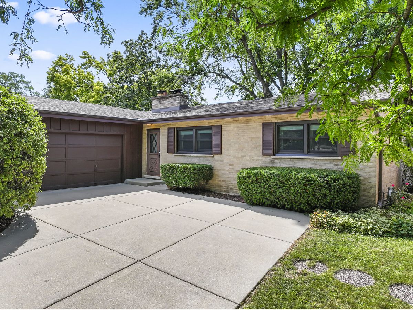
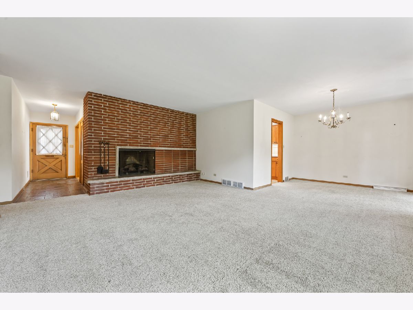
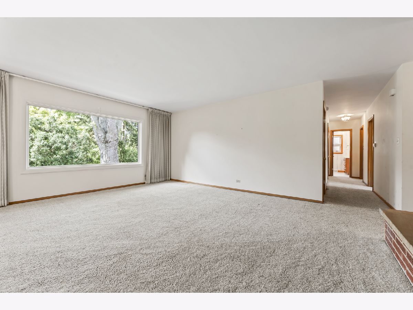
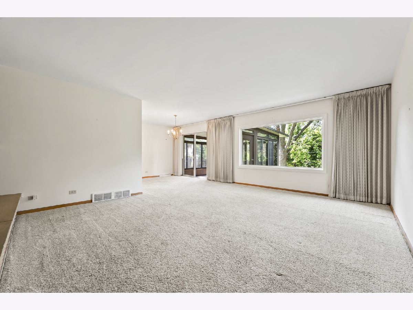
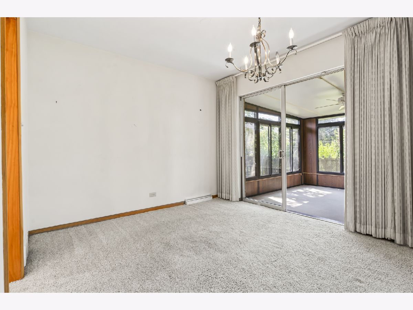
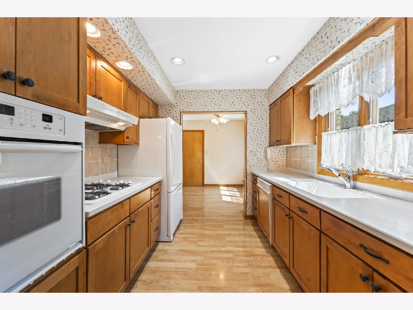
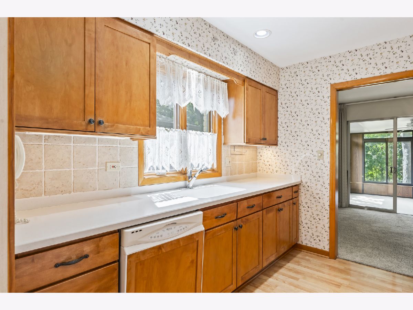
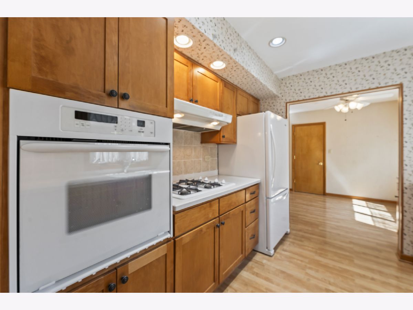
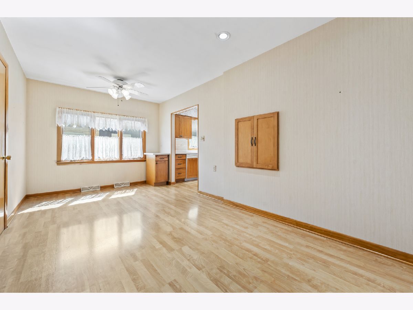
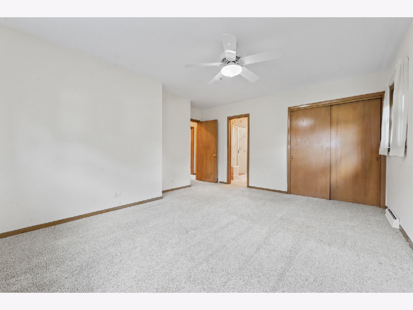
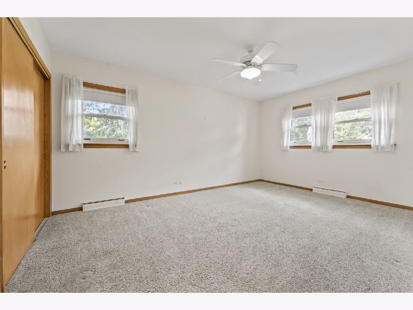
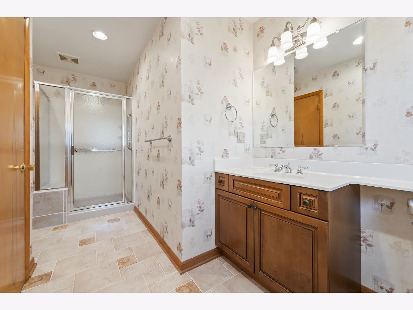
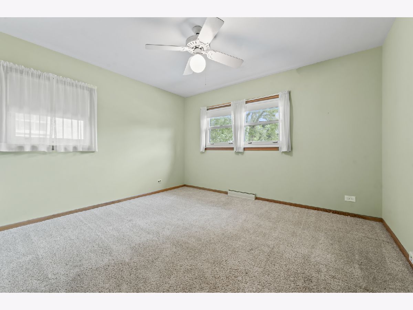
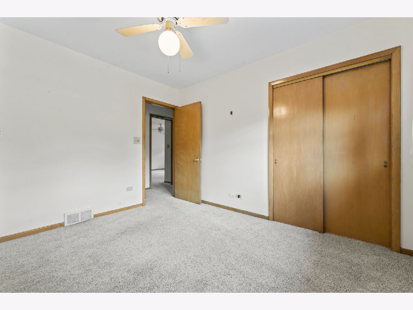
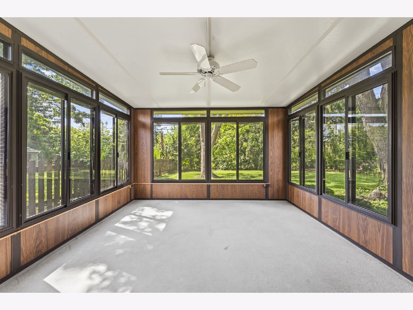
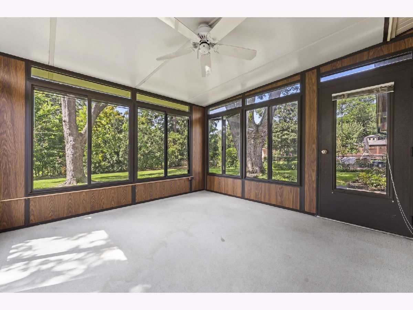
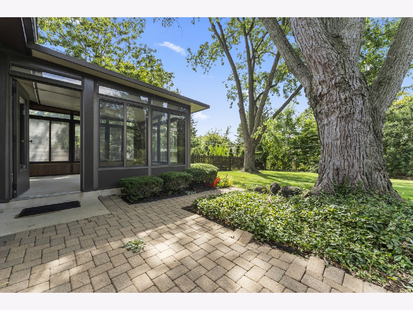
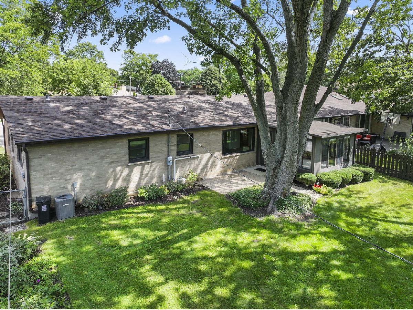
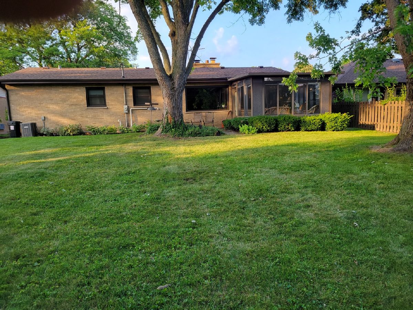
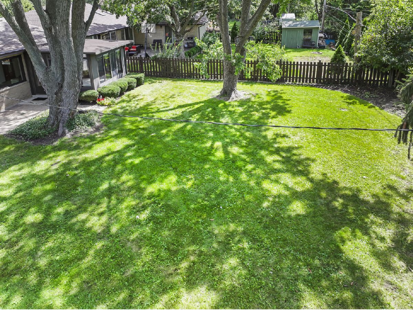
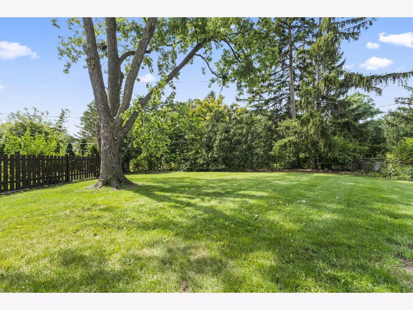
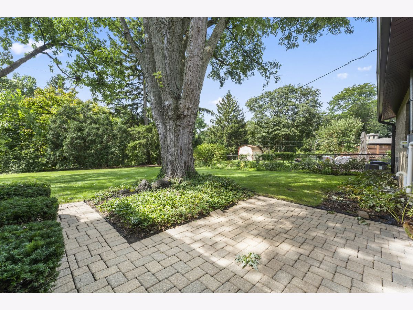
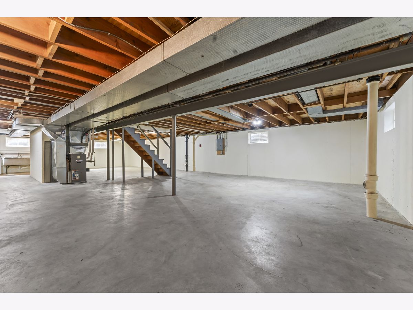
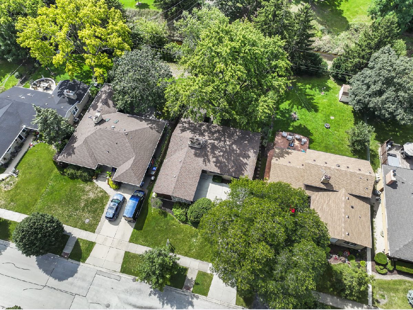
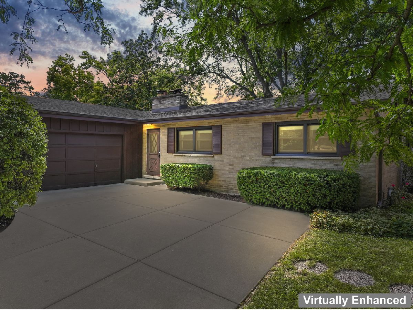
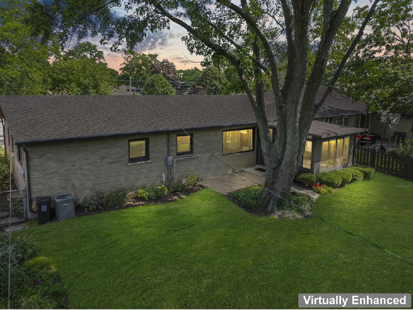
Room Specifics
Total Bedrooms: 3
Bedrooms Above Ground: 3
Bedrooms Below Ground: 0
Dimensions: —
Floor Type: —
Dimensions: —
Floor Type: —
Full Bathrooms: 2
Bathroom Amenities: —
Bathroom in Basement: 0
Rooms: —
Basement Description: —
Other Specifics
| 2 | |
| — | |
| — | |
| — | |
| — | |
| 66 x 149 | |
| — | |
| — | |
| — | |
| — | |
| Not in DB | |
| — | |
| — | |
| — | |
| — |
Tax History
| Year | Property Taxes |
|---|---|
| 2025 | $8,442 |
| 2026 | $9,328 |
Contact Agent
Nearby Similar Homes
Nearby Sold Comparables
Contact Agent
Listing Provided By
Berkshire Hathaway HomeServices Starck Real Estate





