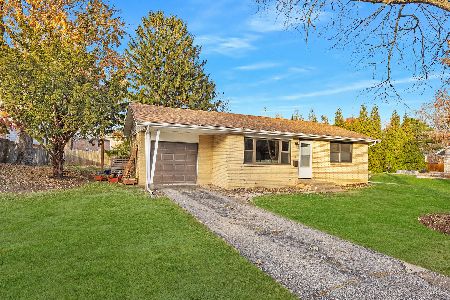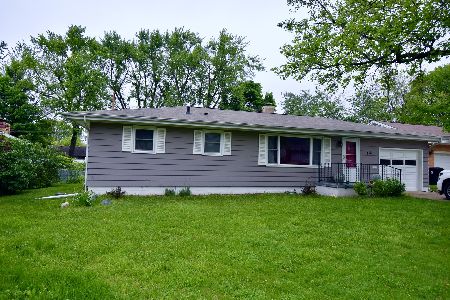407 Bradley Lane, Normal, Illinois 61761
$186,000
|
Sold
|
|
| Status: | Closed |
| Sqft: | 2,902 |
| Cost/Sqft: | $62 |
| Beds: | 3 |
| Baths: | 2 |
| Year Built: | 1961 |
| Property Taxes: | $3,681 |
| Days On Market: | 1765 |
| Lot Size: | 0,00 |
Description
Fantastic North Normal Updated Brick Ranch!!! 4 Bed, 2 Full Bath, Amazing 4 Seasons Sunroom, Finished Lower Level with 4th Bedroom, Full Bath, Storage / Workroom, Room and 22 x 22 HUGE Family Room with Bar. Close to Shopping, Restaurants, and Schools. Among the Long List of Highlights and Updates : Stainless Steel Kitchen Appliances 2019, Full Tear Off Roof 2019, Gas Heat in the Garage, Remodeled Beautiful Kitchen, Remodeled Main Level Bath , New Carpet in the Upstairs Bedrooms, Freshly Painted Walls and Trim on the Main Level, New LED Lighting , New A/C with Furnace , New Insulated Garage Door and Opener , New Front Door, New Windows , Newer Laminate Plank Flooring on the Main, Updated Electrical, New Concrete Front Porch, New Egress Window in the 4th Large Bedroom in the Lower Level, Handicap Accessible, 10 Yr Warranted Smoke Alarms, Electronic Thermostat, Whirlpool Tub, and New VELUX Skylights in the 4 Seasons Room!! As you can See ~~ NOT your Typical 1960's Brick Ranch Home .
Property Specifics
| Single Family | |
| — | |
| Ranch | |
| 1961 | |
| Full | |
| — | |
| No | |
| — |
| Mc Lean | |
| Not Applicable | |
| — / Not Applicable | |
| None | |
| Public | |
| Public Sewer | |
| 11028015 | |
| 1421179006 |
Nearby Schools
| NAME: | DISTRICT: | DISTANCE: | |
|---|---|---|---|
|
Grade School
Fairview Elementary |
5 | — | |
|
Middle School
Kingsley Jr High |
5 | Not in DB | |
|
High School
Normal Community West High Schoo |
5 | Not in DB | |
Property History
| DATE: | EVENT: | PRICE: | SOURCE: |
|---|---|---|---|
| 12 May, 2021 | Sold | $186,000 | MRED MLS |
| 6 Apr, 2021 | Under contract | $179,900 | MRED MLS |
| 23 Mar, 2021 | Listed for sale | $179,900 | MRED MLS |
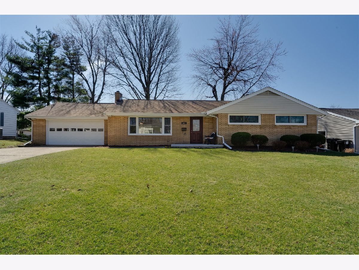
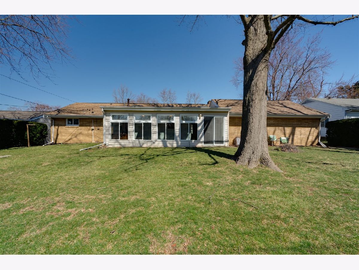
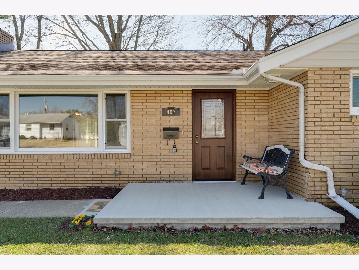
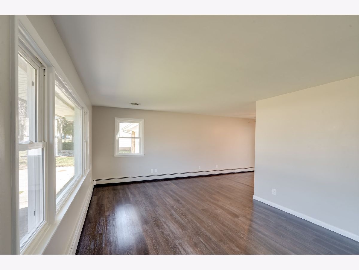
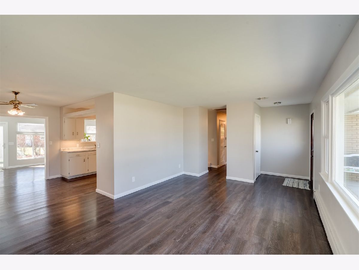
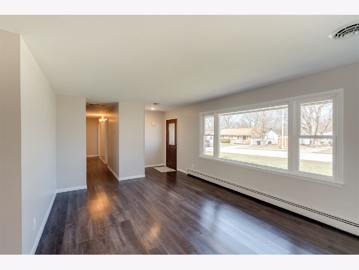
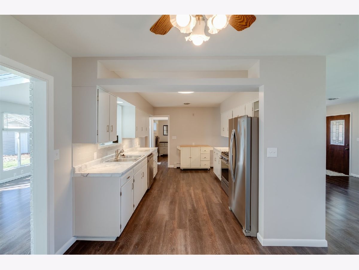
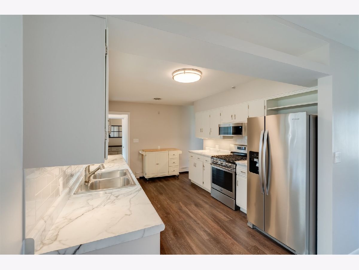
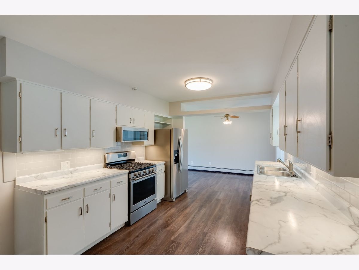
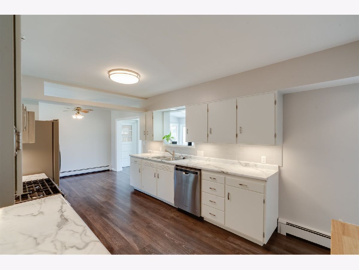
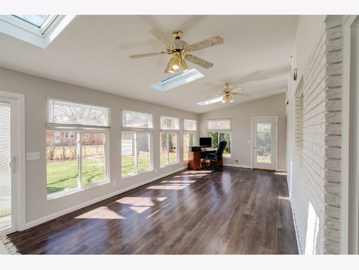
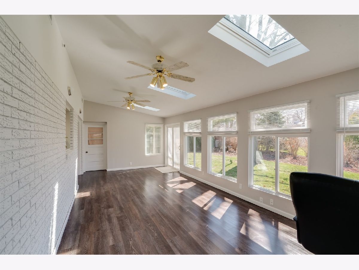
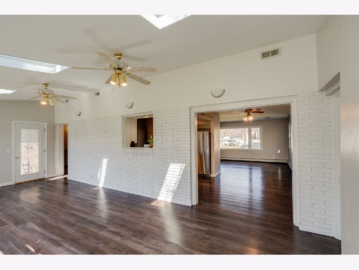
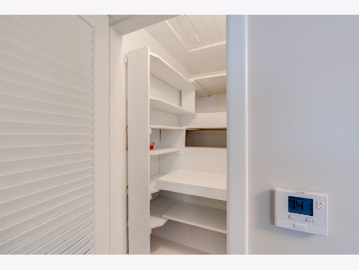
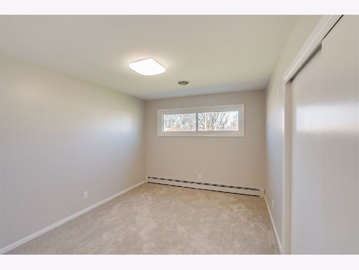
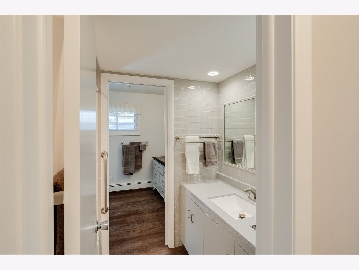
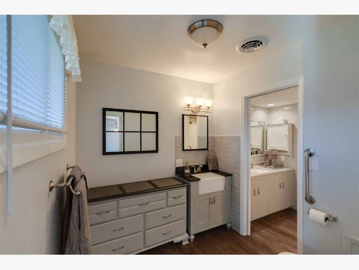
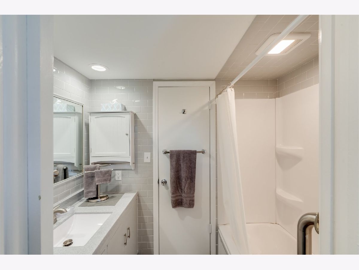
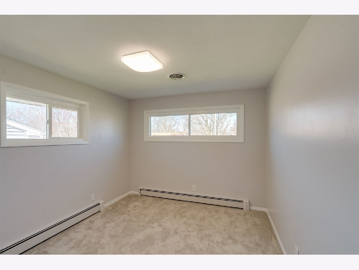
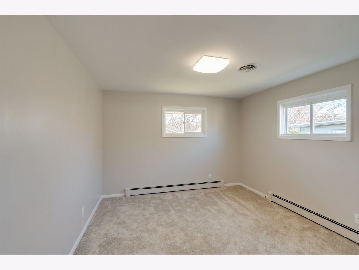
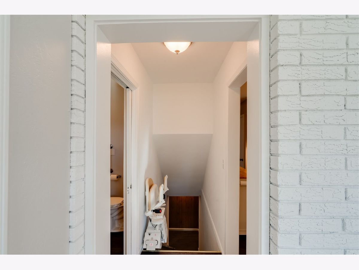
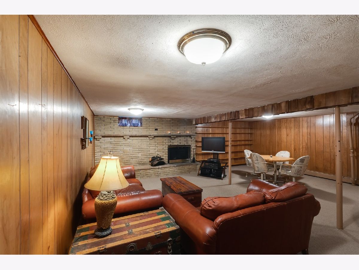
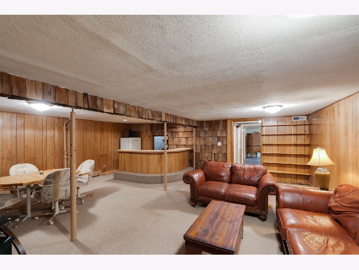
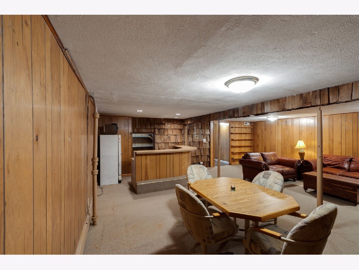
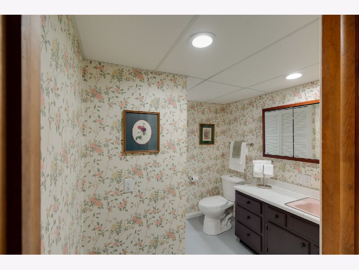
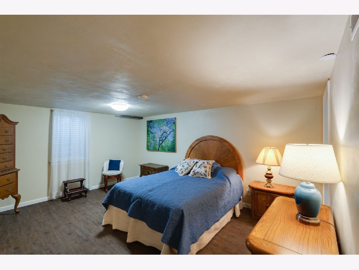
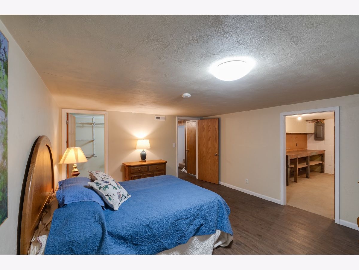
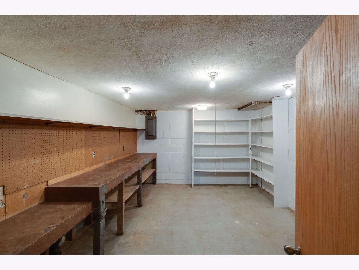
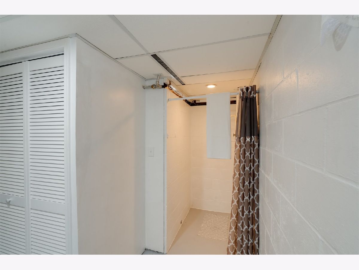
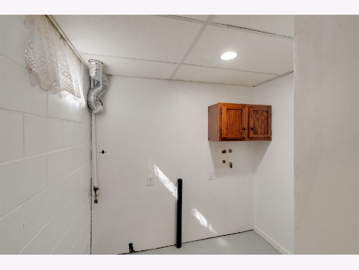
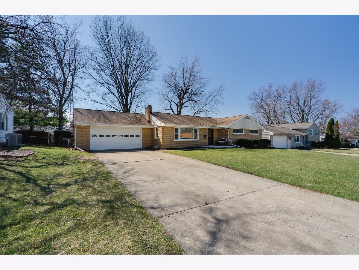
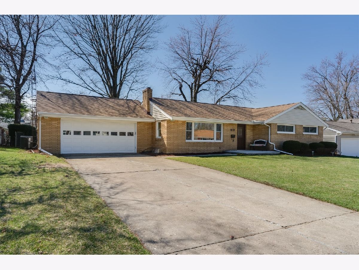
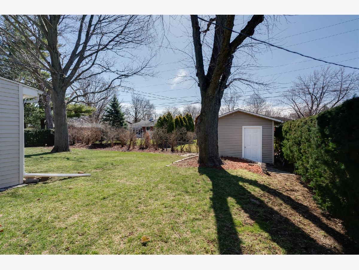
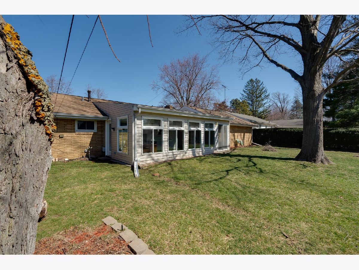
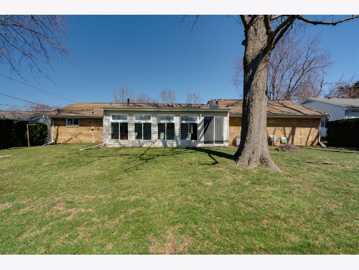
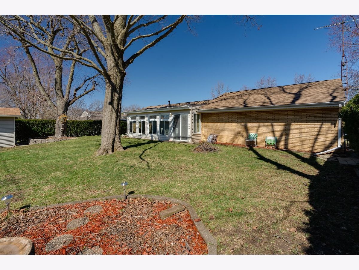
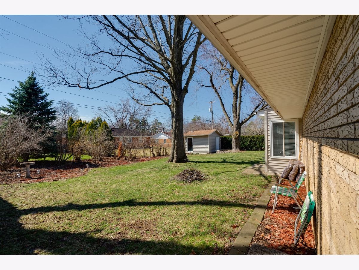
Room Specifics
Total Bedrooms: 4
Bedrooms Above Ground: 3
Bedrooms Below Ground: 1
Dimensions: —
Floor Type: Carpet
Dimensions: —
Floor Type: Carpet
Dimensions: —
Floor Type: Carpet
Full Bathrooms: 2
Bathroom Amenities: —
Bathroom in Basement: 1
Rooms: Heated Sun Room
Basement Description: Finished
Other Specifics
| 2 | |
| — | |
| Concrete | |
| — | |
| Mature Trees | |
| 85 X 120 | |
| — | |
| None | |
| Bar-Dry, Wood Laminate Floors, First Floor Bedroom, First Floor Full Bath | |
| — | |
| Not in DB | |
| Curbs, Sidewalks | |
| — | |
| — | |
| — |
Tax History
| Year | Property Taxes |
|---|---|
| 2021 | $3,681 |
Contact Agent
Nearby Similar Homes
Nearby Sold Comparables
Contact Agent
Listing Provided By
RE/MAX Choice

