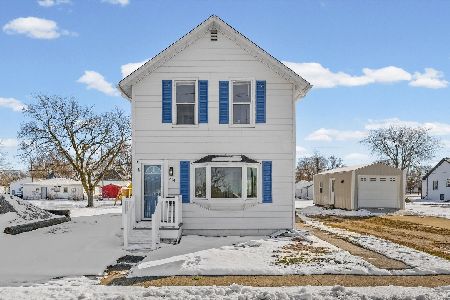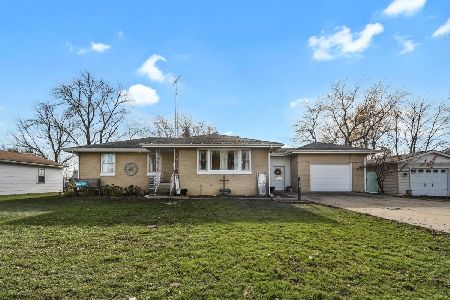407 Central Street, Buckley, Illinois 60918
$123,600
|
Sold
|
|
| Status: | Closed |
| Sqft: | 1,088 |
| Cost/Sqft: | $114 |
| Beds: | 2 |
| Baths: | 1 |
| Year Built: | 1964 |
| Property Taxes: | $2,061 |
| Days On Market: | 845 |
| Lot Size: | 0,00 |
Description
3 bedroom 1 bath all rennovated ranch home on full partially finished basement . Newer kitchen includes new stainless top line stove, over stove microwave, dishwasher. newer bath. good Roof vynal siding, thermo windows, newer floor coverings, large family room with gas log brick fireplace in basement with all new carpet. A finished enclosed porch to insulated garage also leads to 2 conctrete patios. Basement has a get out window for safety. This is priced to sell. CALL AN AGENT TODAY!!!!!!
Property Specifics
| Single Family | |
| — | |
| — | |
| 1964 | |
| — | |
| — | |
| No | |
| — |
| Iroquois | |
| — | |
| 0 / Not Applicable | |
| — | |
| — | |
| — | |
| 11893843 | |
| 29261540030000 |
Property History
| DATE: | EVENT: | PRICE: | SOURCE: |
|---|---|---|---|
| 10 Mar, 2014 | Sold | $77,900 | MRED MLS |
| 13 Feb, 2014 | Under contract | $77,900 | MRED MLS |
| — | Last price change | $79,500 | MRED MLS |
| 24 Sep, 2012 | Listed for sale | $84,500 | MRED MLS |
| 10 Mar, 2014 | Sold | $77,900 | MRED MLS |
| 13 Feb, 2014 | Under contract | $77,900 | MRED MLS |
| — | Last price change | $79,500 | MRED MLS |
| 24 Sep, 2012 | Listed for sale | $0 | MRED MLS |
| 27 Oct, 2023 | Sold | $123,600 | MRED MLS |
| 26 Sep, 2023 | Under contract | $123,600 | MRED MLS |
| 25 Sep, 2023 | Listed for sale | $123,600 | MRED MLS |
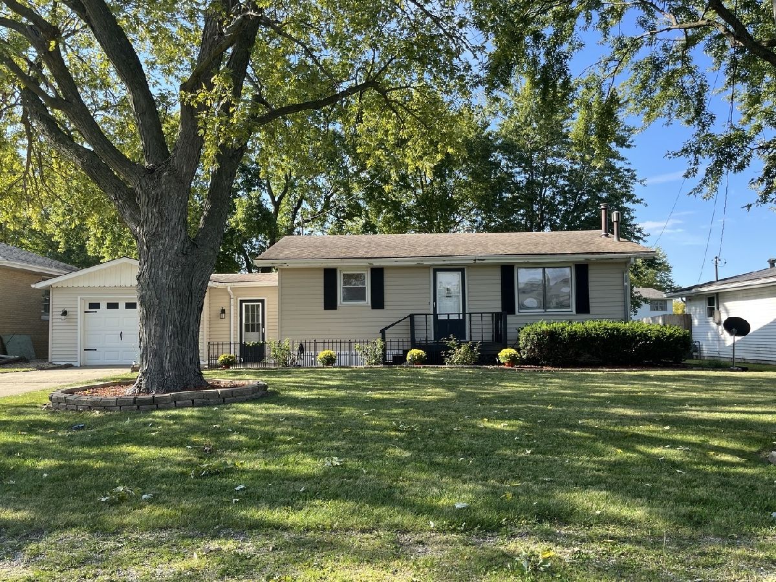
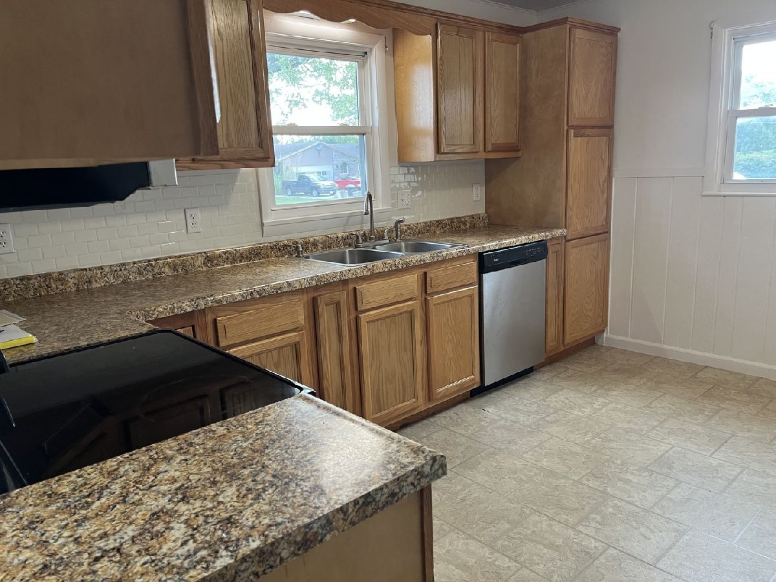
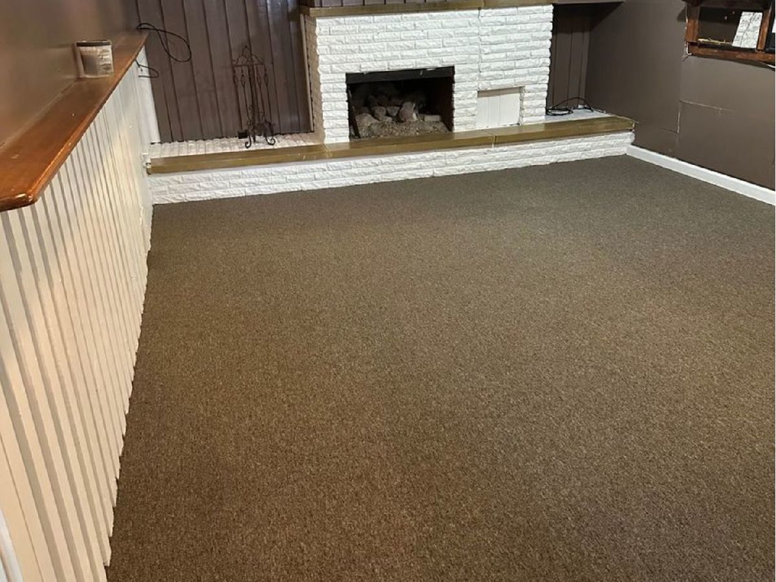
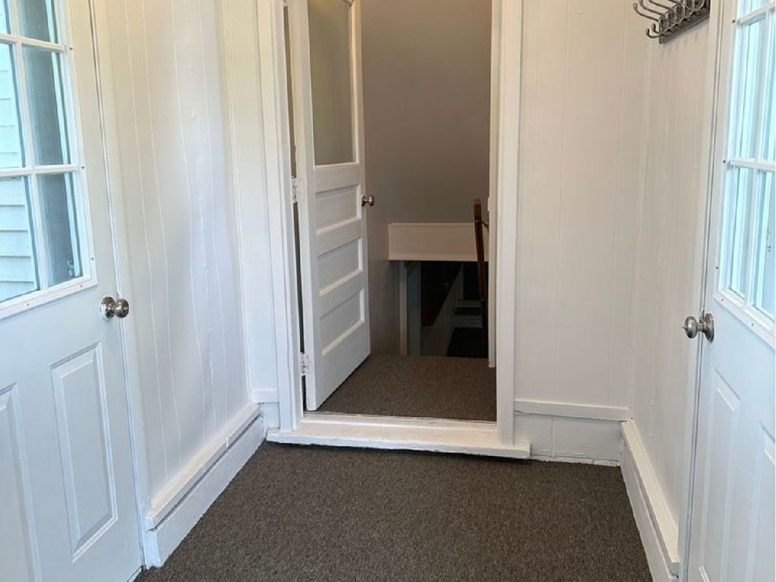
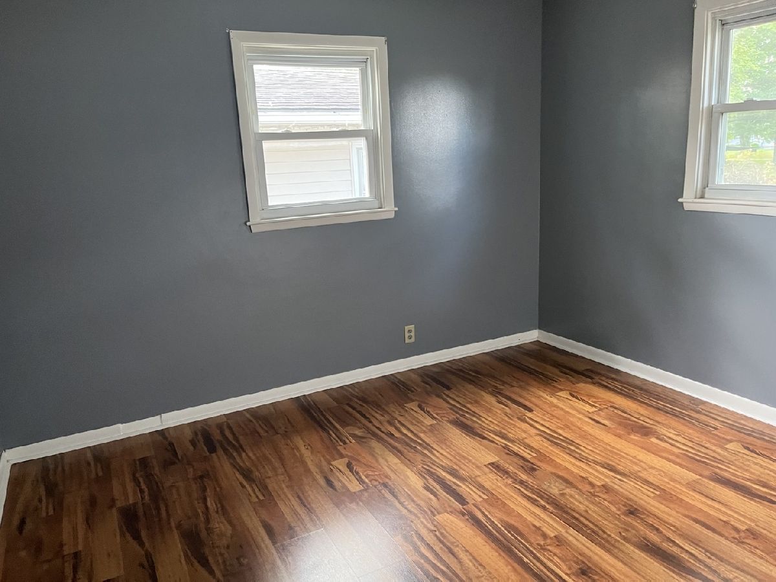
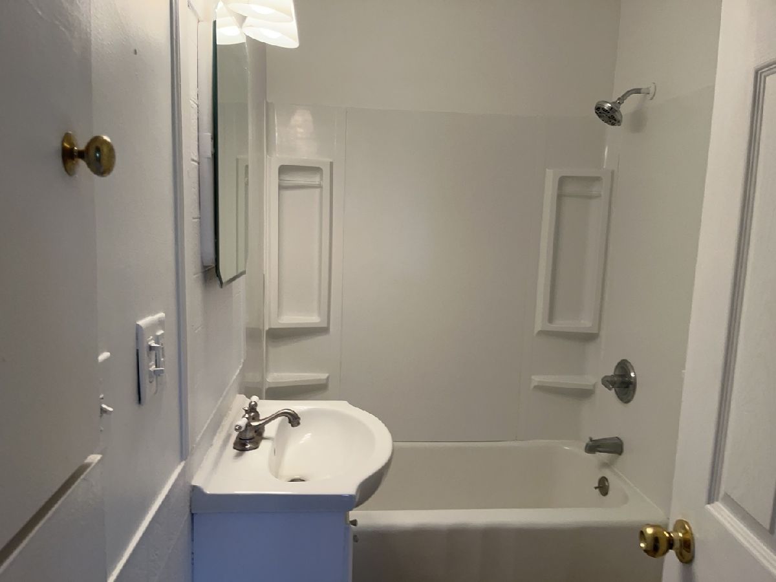
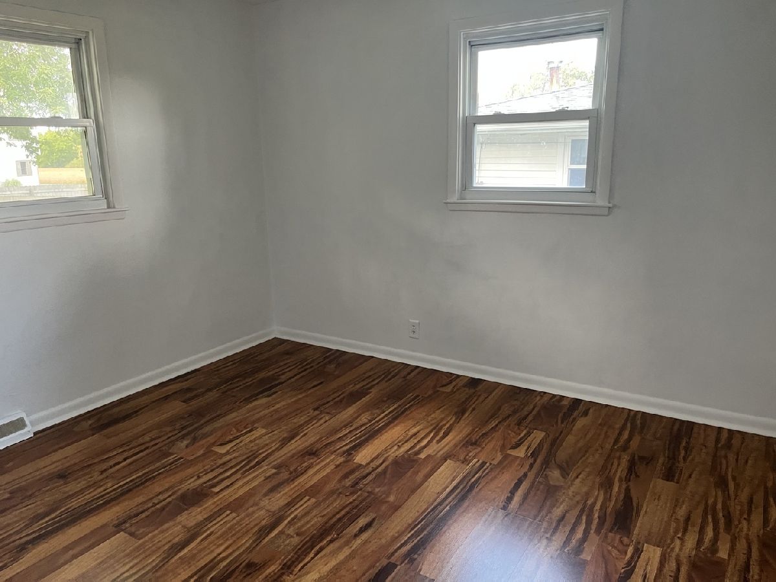
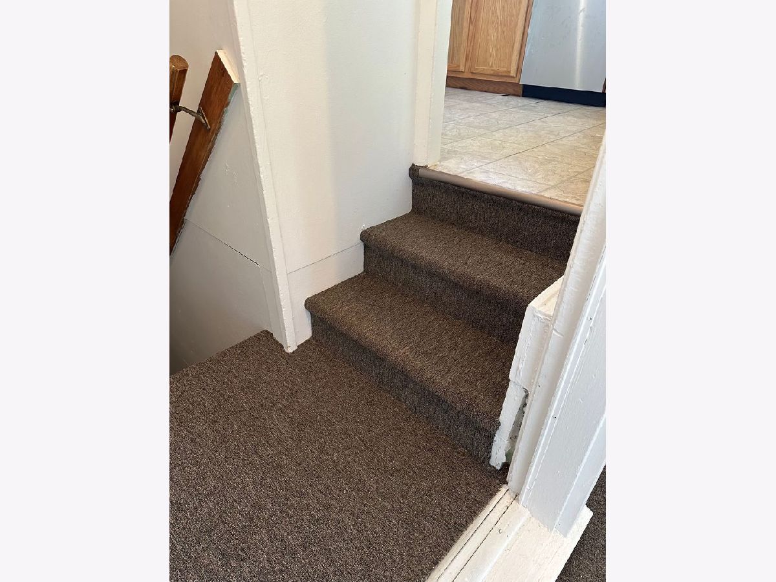
Room Specifics
Total Bedrooms: 3
Bedrooms Above Ground: 2
Bedrooms Below Ground: 1
Dimensions: —
Floor Type: —
Dimensions: —
Floor Type: —
Full Bathrooms: 1
Bathroom Amenities: —
Bathroom in Basement: 0
Rooms: —
Basement Description: Partially Finished
Other Specifics
| 2 | |
| — | |
| Concrete | |
| — | |
| — | |
| 65 X 125 | |
| — | |
| — | |
| — | |
| — | |
| Not in DB | |
| — | |
| — | |
| — | |
| — |
Tax History
| Year | Property Taxes |
|---|---|
| 2014 | $1,637 |
| 2023 | $2,061 |
Contact Agent
Nearby Similar Homes
Nearby Sold Comparables
Contact Agent
Listing Provided By
Lenington Realty

