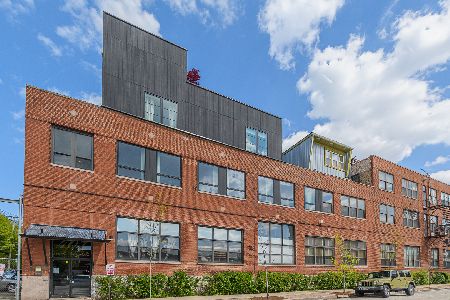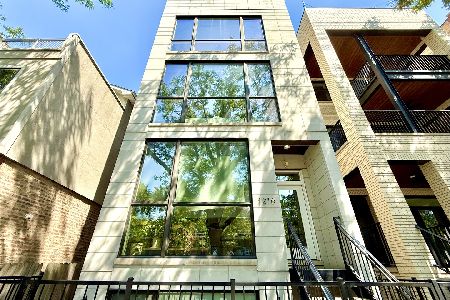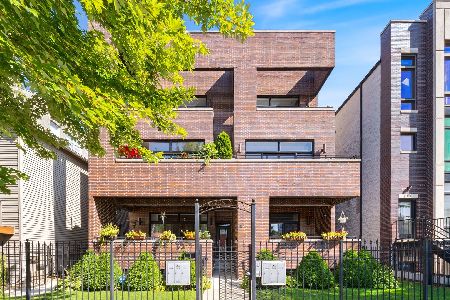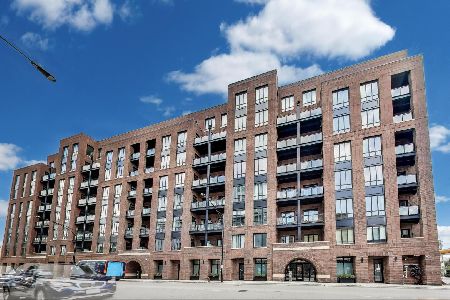407 Elizabeth Street, West Town, Chicago, Illinois 60642
$484,000
|
Sold
|
|
| Status: | Closed |
| Sqft: | 1,450 |
| Cost/Sqft: | $337 |
| Beds: | 2 |
| Baths: | 2 |
| Year Built: | — |
| Property Taxes: | $8,184 |
| Days On Market: | 2755 |
| Lot Size: | 0,00 |
Description
Dramatic & Unique True Timber Loft in red hot West Loop-Corner unit with North & East exposures- Unobstructed views of the Skyline, expansive living space with Room for full sized Dining, Living Room, Office and 2 huge bedrooms with Stained Hardwood floors throughout, Wood Burning Fireplace, Original 1920's Industrial Skylights in bathroom & living room, Amazing bath with Japanese Soaking tub & separate shower plus additional half bath. New refrigerator and washer/dryer and technical upgrades such as a nest thermometer and electronic lock plus New window treatments including blackout shades (electronic in the bedroom). Conveyed with exclusive roof rights to build out an amazing roof deck w/ unobstructed city views. Storage & secured parking included. We have prior plans to share related to roof access/deck.
Property Specifics
| Condos/Townhomes | |
| 2 | |
| — | |
| — | |
| None | |
| — | |
| No | |
| — |
| Cook | |
| — | |
| 288 / Monthly | |
| Water,Parking,Insurance,Exterior Maintenance,Scavenger,Other | |
| Lake Michigan | |
| Public Sewer | |
| 09912768 | |
| 17081410231007 |
Nearby Schools
| NAME: | DISTRICT: | DISTANCE: | |
|---|---|---|---|
|
Grade School
Otis Elementary School |
299 | — | |
Property History
| DATE: | EVENT: | PRICE: | SOURCE: |
|---|---|---|---|
| 26 Jan, 2015 | Sold | $410,000 | MRED MLS |
| 11 Dec, 2014 | Under contract | $425,000 | MRED MLS |
| 8 Dec, 2014 | Listed for sale | $425,000 | MRED MLS |
| 1 Jun, 2018 | Sold | $484,000 | MRED MLS |
| 24 Apr, 2018 | Under contract | $489,000 | MRED MLS |
| 11 Apr, 2018 | Listed for sale | $489,000 | MRED MLS |
| 11 Apr, 2025 | Sold | $490,000 | MRED MLS |
| 5 Jan, 2025 | Under contract | $510,000 | MRED MLS |
| — | Last price change | $525,000 | MRED MLS |
| 28 Aug, 2024 | Listed for sale | $529,999 | MRED MLS |
Room Specifics
Total Bedrooms: 2
Bedrooms Above Ground: 2
Bedrooms Below Ground: 0
Dimensions: —
Floor Type: Hardwood
Full Bathrooms: 2
Bathroom Amenities: Separate Shower,Soaking Tub
Bathroom in Basement: 0
Rooms: No additional rooms
Basement Description: None
Other Specifics
| — | |
| Concrete Perimeter | |
| Concrete | |
| End Unit | |
| Common Grounds | |
| COMMON | |
| — | |
| — | |
| Skylight(s), Hardwood Floors, Laundry Hook-Up in Unit, Storage | |
| Range, Dishwasher, Refrigerator, Washer, Dryer, Disposal, Stainless Steel Appliance(s) | |
| Not in DB | |
| — | |
| — | |
| Storage | |
| Wood Burning, Gas Starter |
Tax History
| Year | Property Taxes |
|---|---|
| 2015 | $5,659 |
| 2018 | $8,184 |
| 2025 | $9,985 |
Contact Agent
Nearby Similar Homes
Nearby Sold Comparables
Contact Agent
Listing Provided By
North Clybourn Group, Inc.









