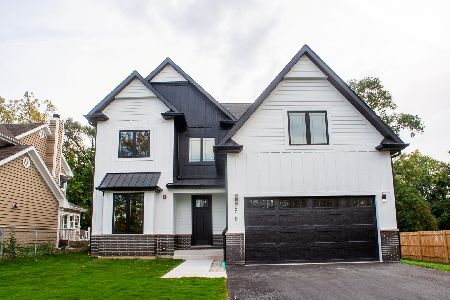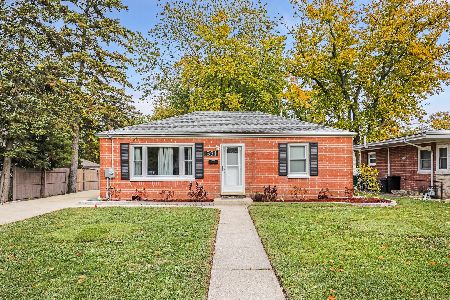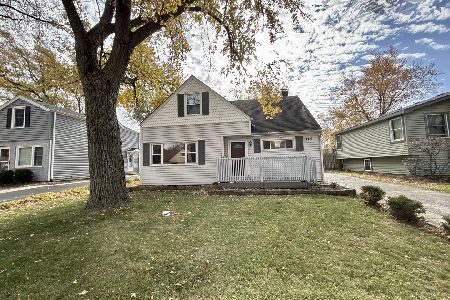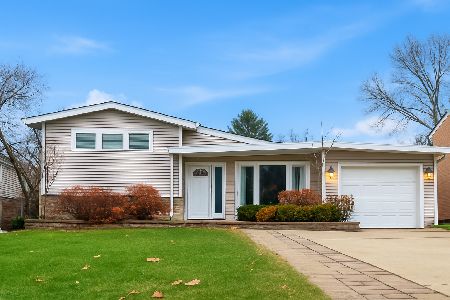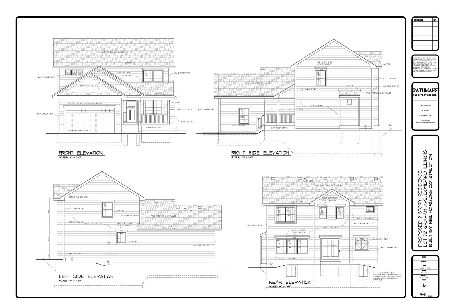407 Ethel Avenue, Lombard, Illinois 60148
$315,000
|
Sold
|
|
| Status: | Closed |
| Sqft: | 1,224 |
| Cost/Sqft: | $245 |
| Beds: | 3 |
| Baths: | 2 |
| Year Built: | 1963 |
| Property Taxes: | $6,626 |
| Days On Market: | 1751 |
| Lot Size: | 0,18 |
Description
Fantastic, wonderfully maintained and spotless 3 bedroom/2 full bath Cape Cod home! You and your family will love the updated eat-in kitchen with SS appliances, granite countertops and room to accommodate your full size dining table. The spacious and bright family room with vaulted ceilings looks out to a sun-soaked paver brick patio with room for all of your outdoor entertaining needs, and a fully fenced yard with storage shed and large garden. The partially finished basement provides ample opportunity to expand your living space, with room for a recreation area/exercise room and a separate room that can be used as a 4th bedroom or office. This home's ideal location provides easy access to Sunset Knoll park and recreation center (fitness center, running path and playgrounds) at the end of the street, and is mere minutes from the train and nearby grocery stores. Don't wait too long to see this home!
Property Specifics
| Single Family | |
| — | |
| Cape Cod | |
| 1963 | |
| Partial | |
| — | |
| No | |
| 0.18 |
| Du Page | |
| — | |
| 0 / Not Applicable | |
| None | |
| Lake Michigan | |
| Public Sewer | |
| 11038817 | |
| 0618210005 |
Nearby Schools
| NAME: | DISTRICT: | DISTANCE: | |
|---|---|---|---|
|
Grade School
Madison Elementary School |
44 | — | |
|
Middle School
Glenn Westlake Middle School |
44 | Not in DB | |
|
High School
Glenbard East High School |
87 | Not in DB | |
Property History
| DATE: | EVENT: | PRICE: | SOURCE: |
|---|---|---|---|
| 1 Jun, 2015 | Sold | $250,000 | MRED MLS |
| 15 Mar, 2015 | Under contract | $259,900 | MRED MLS |
| 14 Mar, 2015 | Listed for sale | $259,900 | MRED MLS |
| 13 May, 2021 | Sold | $315,000 | MRED MLS |
| 3 Apr, 2021 | Under contract | $300,000 | MRED MLS |
| 1 Apr, 2021 | Listed for sale | $300,000 | MRED MLS |





































Room Specifics
Total Bedrooms: 4
Bedrooms Above Ground: 3
Bedrooms Below Ground: 1
Dimensions: —
Floor Type: Carpet
Dimensions: —
Floor Type: Hardwood
Dimensions: —
Floor Type: Other
Full Bathrooms: 2
Bathroom Amenities: —
Bathroom in Basement: 0
Rooms: Recreation Room,Bonus Room
Basement Description: Finished,Crawl
Other Specifics
| 2 | |
| Concrete Perimeter | |
| Asphalt | |
| Patio, Brick Paver Patio | |
| — | |
| 51X161X52X162 | |
| Unfinished | |
| None | |
| Vaulted/Cathedral Ceilings, Hardwood Floors, First Floor Bedroom, First Floor Full Bath | |
| Range, Microwave, Refrigerator, Washer, Dryer, Stainless Steel Appliance(s) | |
| Not in DB | |
| Curbs, Sidewalks, Street Lights, Street Paved | |
| — | |
| — | |
| — |
Tax History
| Year | Property Taxes |
|---|---|
| 2015 | $5,593 |
| 2021 | $6,626 |
Contact Agent
Nearby Similar Homes
Nearby Sold Comparables
Contact Agent
Listing Provided By
RE/MAX Suburban

