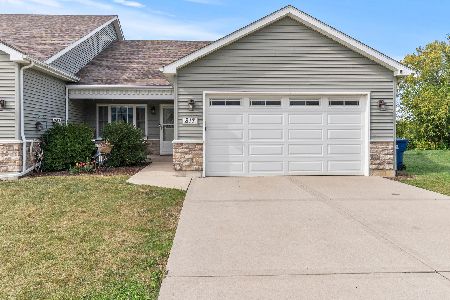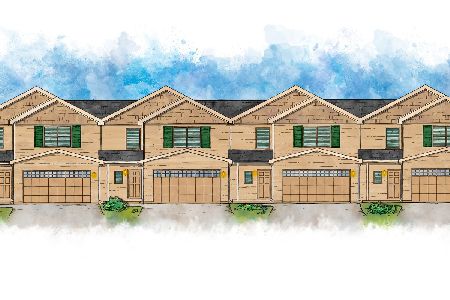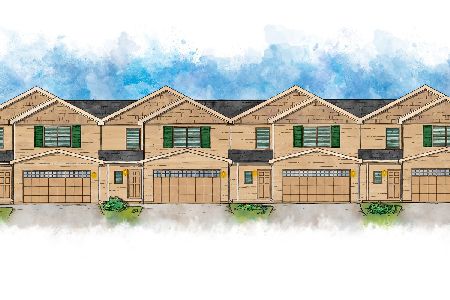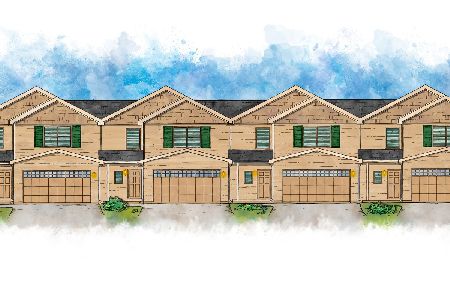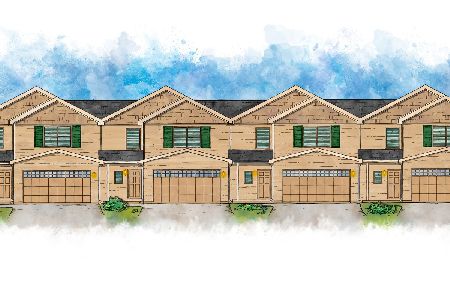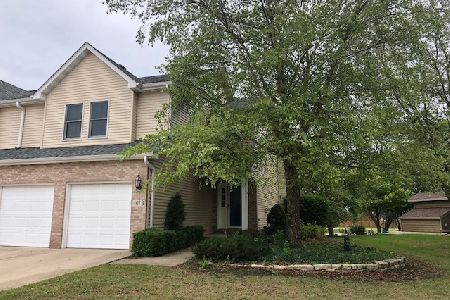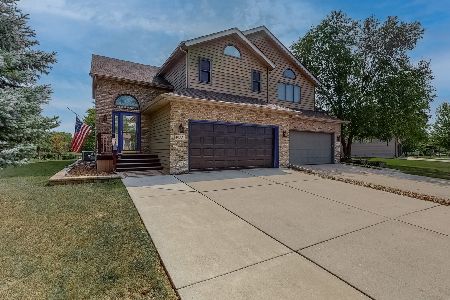407 Flanagan Circle, Minooka, Illinois 60447
$261,000
|
Sold
|
|
| Status: | Closed |
| Sqft: | 1,769 |
| Cost/Sqft: | $153 |
| Beds: | 3 |
| Baths: | 3 |
| Year Built: | 1996 |
| Property Taxes: | $4,696 |
| Days On Market: | 1631 |
| Lot Size: | 0,00 |
Description
You have found your UNICORN in this meticulously maintained one of a kind custom 3 bedroom & 2.5 bath duplex with full basement on a beautiful POND lot in Heather Ridge subdivision. The main level features a family room with brick fireplace & large windows to enjoy the water view, large eat-in kitchen with breakfast bar, loads of counter & cabinet space, & stainless steel appliances, an updated powder room, & hardwood flooring throughout. Upstairs you will find a split floor plan which includes three spacious bedrooms including a master suite with stand up shower, soaker tub, double vanity, water closet for privacy & large walk in closet. Laundry is conveniently located on the second level. Other features/upgrades include: oversized two car garage with epoxy floors (2021), open railings at staircase & loft area, two story foyer entry, neutral paint throughout, ceiling fans in all bedrooms, reverse osmosis filter at kitchen sink, private front door entry, & patio. No SSA & low HOA of $150 per year. Fences are allowed in subdivision. This home is a part of highly accredited Minooka School District. Easy access to highway for work commute. Close to shopping, restaurants, parks, bike paths, & nature trails. Schedule your showing today!
Property Specifics
| Condos/Townhomes | |
| 2 | |
| — | |
| 1996 | |
| Full | |
| — | |
| Yes | |
| — |
| Grundy | |
| Heather Ridge | |
| 150 / Annual | |
| Other | |
| Public | |
| Public Sewer | |
| 11169354 | |
| 0311227011 |
Nearby Schools
| NAME: | DISTRICT: | DISTANCE: | |
|---|---|---|---|
|
Grade School
Minooka Elementary School |
201 | — | |
|
High School
Minooka Community High School |
111 | Not in DB | |
Property History
| DATE: | EVENT: | PRICE: | SOURCE: |
|---|---|---|---|
| 30 May, 2008 | Sold | $185,400 | MRED MLS |
| 12 Apr, 2008 | Under contract | $200,000 | MRED MLS |
| — | Last price change | $219,900 | MRED MLS |
| 22 Feb, 2008 | Listed for sale | $219,900 | MRED MLS |
| 28 Sep, 2018 | Sold | $205,000 | MRED MLS |
| 23 Aug, 2018 | Under contract | $209,900 | MRED MLS |
| 23 Aug, 2018 | Listed for sale | $209,900 | MRED MLS |
| 16 Sep, 2021 | Sold | $261,000 | MRED MLS |
| 6 Aug, 2021 | Under contract | $269,900 | MRED MLS |
| 30 Jul, 2021 | Listed for sale | $269,900 | MRED MLS |
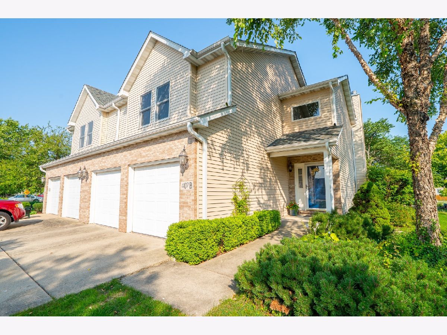
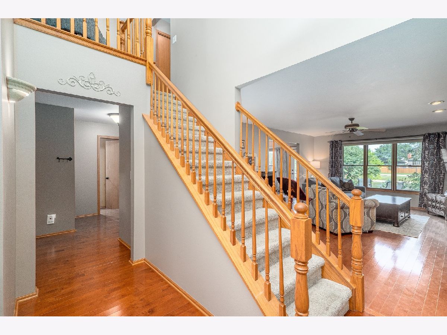
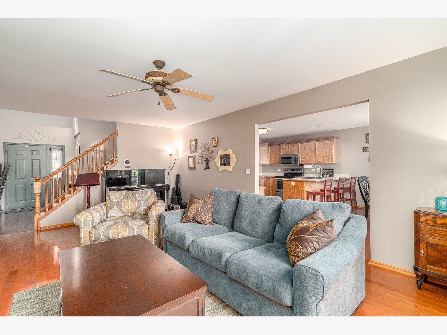
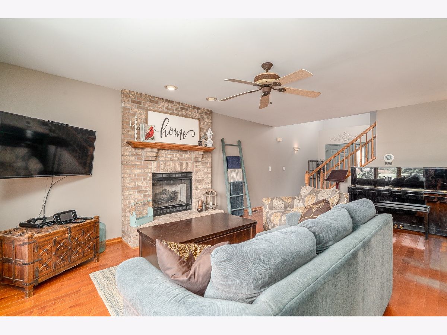
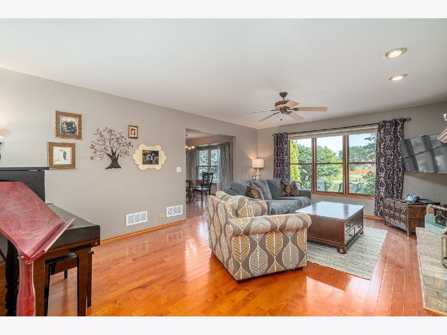
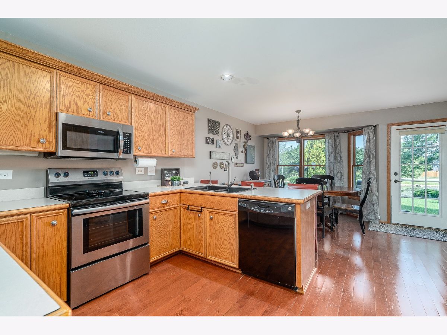
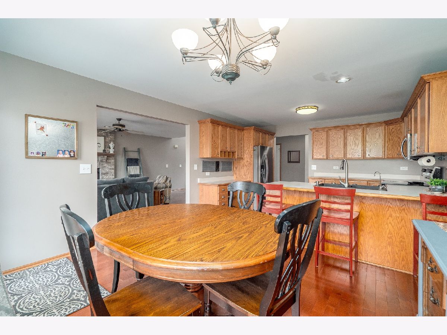
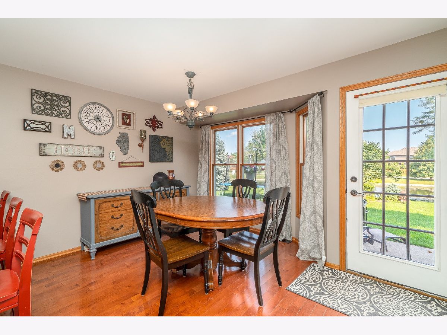
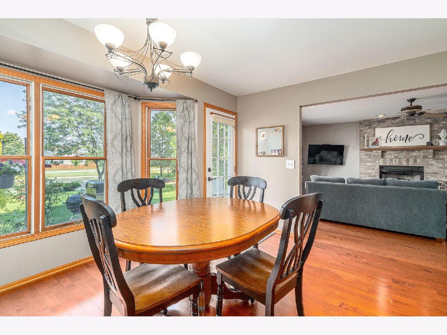
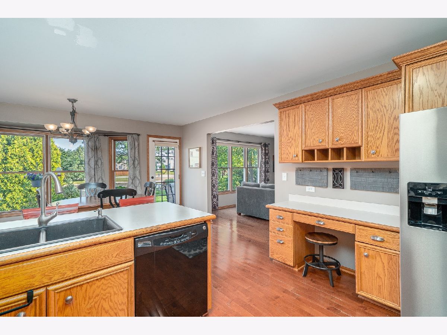
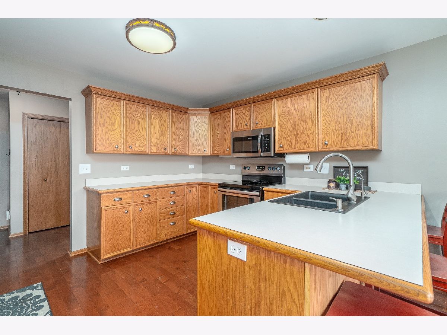
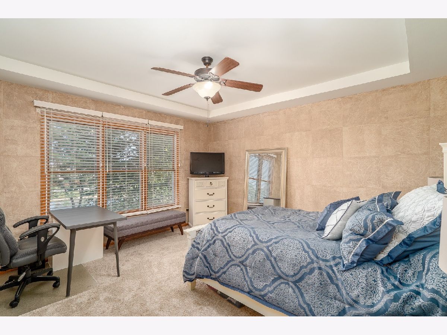
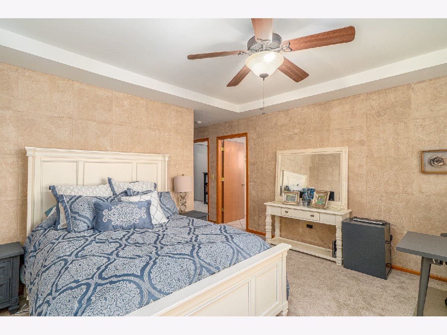
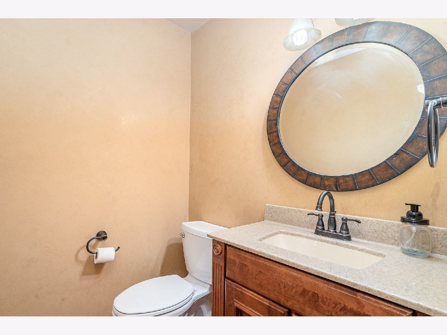
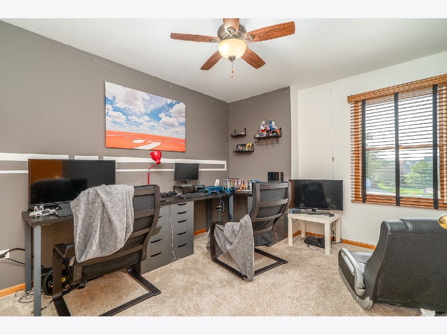
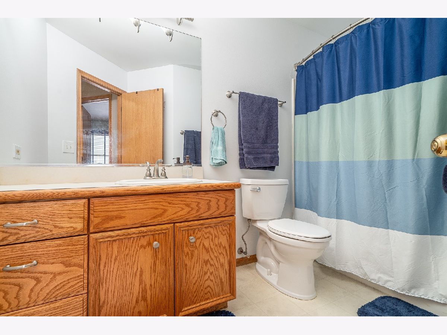
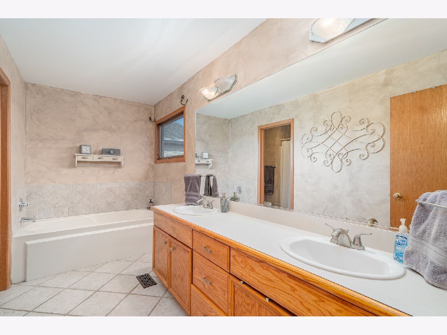
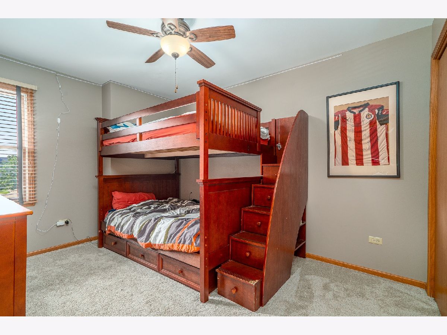
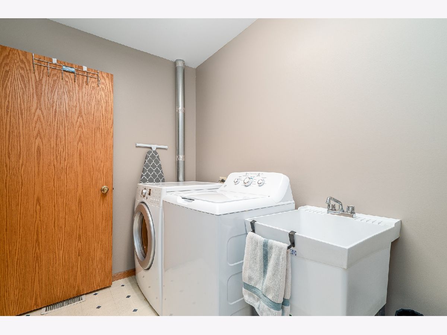
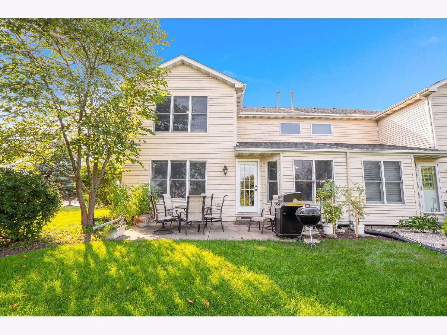
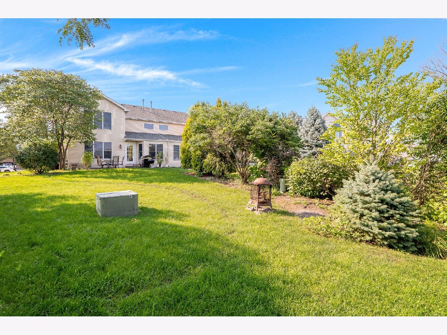
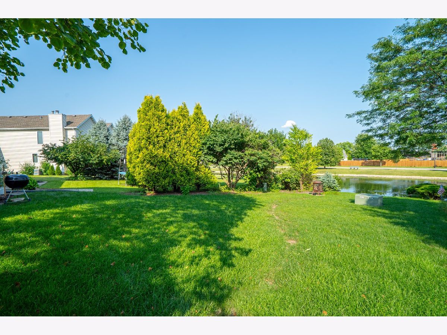
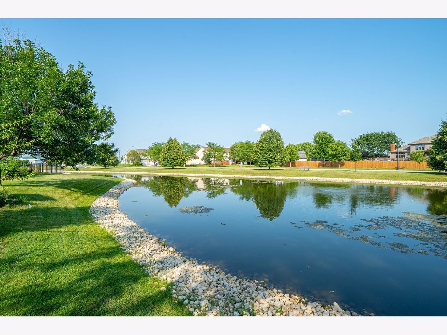
Room Specifics
Total Bedrooms: 3
Bedrooms Above Ground: 3
Bedrooms Below Ground: 0
Dimensions: —
Floor Type: Carpet
Dimensions: —
Floor Type: Carpet
Full Bathrooms: 3
Bathroom Amenities: Separate Shower,Double Sink,Soaking Tub,No Tub
Bathroom in Basement: 0
Rooms: Loft
Basement Description: Unfinished
Other Specifics
| 2 | |
| Concrete Perimeter | |
| Concrete | |
| Patio | |
| Pond(s),Water View | |
| 6534 | |
| — | |
| Full | |
| Vaulted/Cathedral Ceilings, Hardwood Floors, Second Floor Laundry, Laundry Hook-Up in Unit, Storage, Walk-In Closet(s) | |
| Range, Microwave, Dishwasher, Refrigerator, Washer, Dryer, Stainless Steel Appliance(s) | |
| Not in DB | |
| — | |
| — | |
| — | |
| Gas Log, Masonry |
Tax History
| Year | Property Taxes |
|---|---|
| 2008 | $4,241 |
| 2018 | $4,371 |
| 2021 | $4,696 |
Contact Agent
Nearby Similar Homes
Nearby Sold Comparables
Contact Agent
Listing Provided By
Goggin Real Estate LLC

