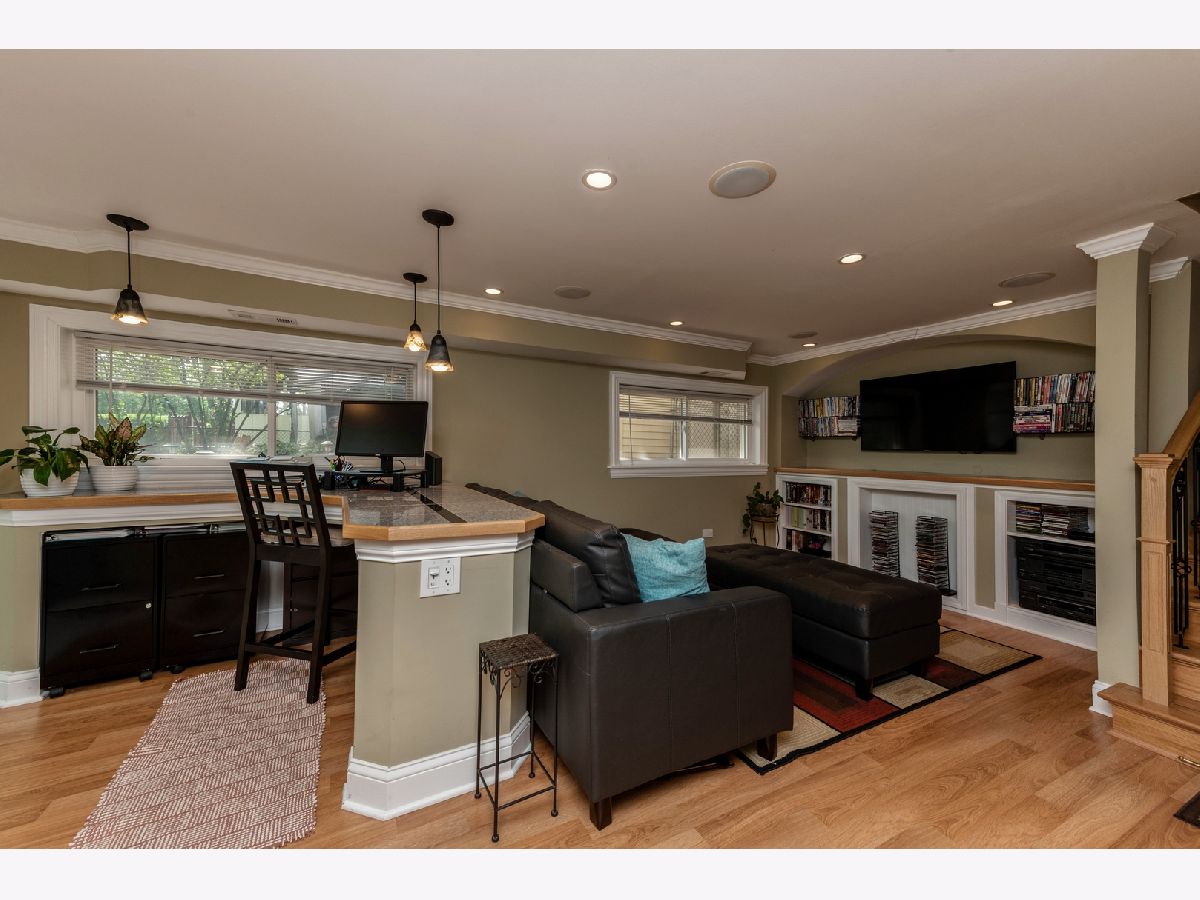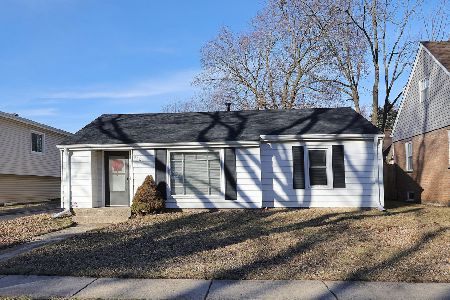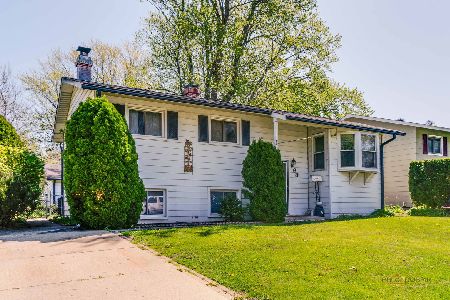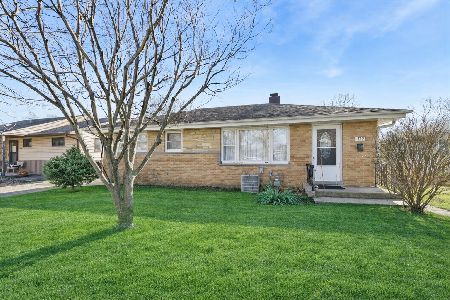407 Hawthorne Boulevard, Mundelein, Illinois 60060
$304,500
|
Sold
|
|
| Status: | Closed |
| Sqft: | 1,210 |
| Cost/Sqft: | $244 |
| Beds: | 4 |
| Baths: | 2 |
| Year Built: | 1962 |
| Property Taxes: | $6,388 |
| Days On Market: | 1615 |
| Lot Size: | 0,27 |
Description
Open the door to this home and be blown away by the finishes! The gleaming white trim as you step into the welcoming foyer gives you a nice view to the fantastic floor plan. Original hardwood floors can be found in the living room, dining room, and in all 3 bedrooms on the second floor! Living room has beautiful glass pocket doors and the home overall has some wonderful craftsman style touches. The updated kitchen is beautiful and warm and inviting with open access to the dining room and a breakfast counter also. The 2 full baths have been nicely updated as well. The excellent lower level family room/entertaining space flows seamlessly to the walkout two tiered deck and the gorgeous backyard! 4th bedroom on the lower level is currently being used as a craft room, and has plenty of space and natural light. This home has been updated with great attention to detail over the last few years, and it is truly move in ready!
Property Specifics
| Single Family | |
| — | |
| Tri-Level | |
| 1962 | |
| None | |
| TRI-LEVEL | |
| No | |
| 0.27 |
| Lake | |
| Hawthorn Hills | |
| — / Not Applicable | |
| None | |
| Lake Michigan | |
| Public Sewer | |
| 11197591 | |
| 10254270070000 |
Nearby Schools
| NAME: | DISTRICT: | DISTANCE: | |
|---|---|---|---|
|
Grade School
Washington Early Learning Center |
75 | — | |
|
Middle School
Carl Sandburg Middle School |
75 | Not in DB | |
|
High School
Mundelein Cons High School |
120 | Not in DB | |
Property History
| DATE: | EVENT: | PRICE: | SOURCE: |
|---|---|---|---|
| 7 Oct, 2021 | Sold | $304,500 | MRED MLS |
| 25 Aug, 2021 | Under contract | $295,000 | MRED MLS |
| 23 Aug, 2021 | Listed for sale | $295,000 | MRED MLS |





















Room Specifics
Total Bedrooms: 4
Bedrooms Above Ground: 4
Bedrooms Below Ground: 0
Dimensions: —
Floor Type: Hardwood
Dimensions: —
Floor Type: Hardwood
Dimensions: —
Floor Type: Wood Laminate
Full Bathrooms: 2
Bathroom Amenities: —
Bathroom in Basement: 0
Rooms: Foyer
Basement Description: None
Other Specifics
| 2 | |
| — | |
| — | |
| — | |
| — | |
| 64.6X179.9X88.37X147.85 | |
| — | |
| None | |
| — | |
| — | |
| Not in DB | |
| Curbs, Sidewalks, Street Lights, Street Paved | |
| — | |
| — | |
| — |
Tax History
| Year | Property Taxes |
|---|---|
| 2021 | $6,388 |
Contact Agent
Nearby Similar Homes
Nearby Sold Comparables
Contact Agent
Listing Provided By
Berkshire Hathaway HomeServices Chicago











