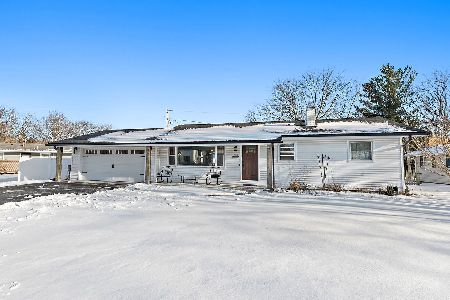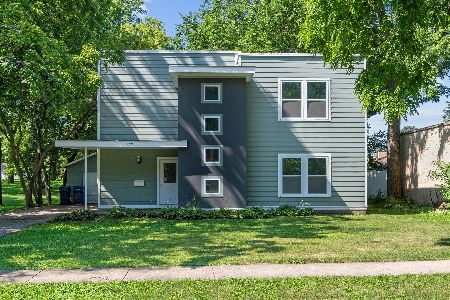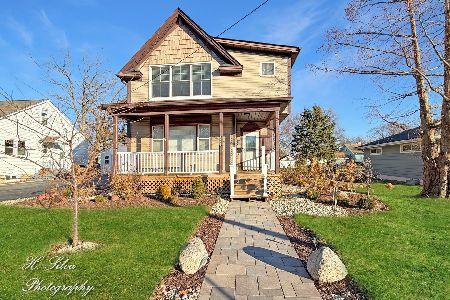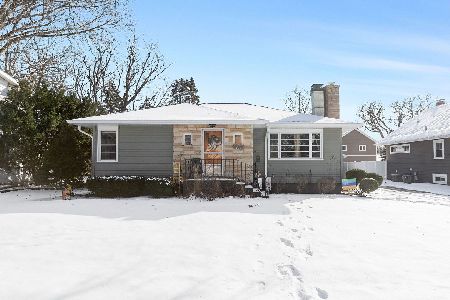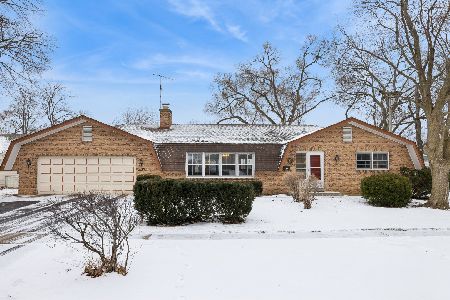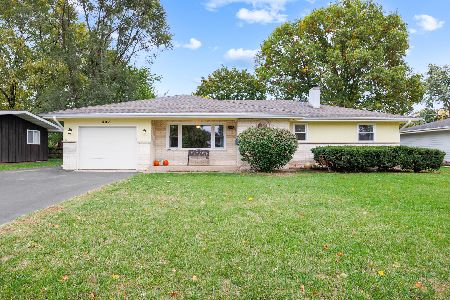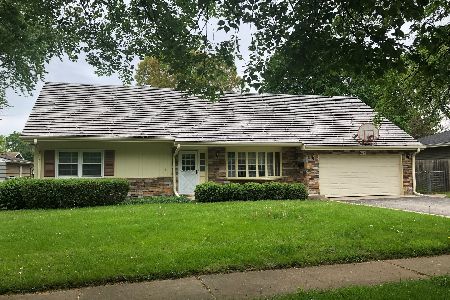407 Keith Avenue, Crystal Lake, Illinois 60014
$183,000
|
Sold
|
|
| Status: | Closed |
| Sqft: | 1,320 |
| Cost/Sqft: | $146 |
| Beds: | 3 |
| Baths: | 3 |
| Year Built: | 1956 |
| Property Taxes: | $6,407 |
| Days On Market: | 3768 |
| Lot Size: | 0,00 |
Description
CLOSE TO TOWN, SHOPPING, SCHOOLS & METRA TRAIN, is this 3/4 bedroom 2 1/2 bath RANCH HOME in a lovely area of sidewalks & mature trees. Spacious living room, bright dinning area, & fully appliance step-saving kitchen makes cooking & entertainment simple. Hard wood floors in dinning room, kitchen, master bedroom (under carpet) and 2nd bedroom add that clean crisp look. This home also has a full finished basement with one or 2 bedrooms and a full bath, also a beautiful stone fireplace and a wet bar. It still has work and storage space as well. Very unusual to have 3 car garage (one attached and 2 car detached) in this area and price range. A home that can grow with all you need and more! The back yard is fenced and private. This is a solid low maintenance home for comfort and enjoyment all the seasons of your life. Take a look for your self. Call today.
Property Specifics
| Single Family | |
| — | |
| Ranch | |
| 1956 | |
| Full | |
| RANCH | |
| No | |
| — |
| Mc Henry | |
| Colby | |
| 0 / Not Applicable | |
| None | |
| Public | |
| Public Sewer | |
| 09071582 | |
| 1905451005 |
Nearby Schools
| NAME: | DISTRICT: | DISTANCE: | |
|---|---|---|---|
|
Grade School
Husmann Elementary School |
47 | — | |
|
Middle School
North Elementary School |
47 | Not in DB | |
|
High School
Crystal Lake Central High School |
155 | Not in DB | |
Property History
| DATE: | EVENT: | PRICE: | SOURCE: |
|---|---|---|---|
| 29 Apr, 2016 | Sold | $183,000 | MRED MLS |
| 24 Mar, 2016 | Under contract | $193,000 | MRED MLS |
| — | Last price change | $195,500 | MRED MLS |
| 24 Oct, 2015 | Listed for sale | $195,500 | MRED MLS |
| 5 Dec, 2025 | Sold | $316,000 | MRED MLS |
| 28 Oct, 2025 | Under contract | $300,000 | MRED MLS |
| 24 Oct, 2025 | Listed for sale | $300,000 | MRED MLS |
Room Specifics
Total Bedrooms: 4
Bedrooms Above Ground: 3
Bedrooms Below Ground: 1
Dimensions: —
Floor Type: Hardwood
Dimensions: —
Floor Type: Hardwood
Dimensions: —
Floor Type: Carpet
Full Bathrooms: 3
Bathroom Amenities: —
Bathroom in Basement: 1
Rooms: Office
Basement Description: Finished
Other Specifics
| 3 | |
| Concrete Perimeter | |
| Asphalt | |
| — | |
| Fenced Yard,Water Rights,Wooded | |
| 75FT X122FT | |
| — | |
| Half | |
| Bar-Dry, Hardwood Floors, First Floor Bedroom, First Floor Full Bath | |
| Range, Microwave, Dishwasher, Refrigerator, Washer, Dryer, Disposal | |
| Not in DB | |
| Water Rights, Sidewalks, Street Lights, Street Paved | |
| — | |
| — | |
| Wood Burning |
Tax History
| Year | Property Taxes |
|---|---|
| 2016 | $6,407 |
| 2025 | $8,435 |
Contact Agent
Nearby Similar Homes
Nearby Sold Comparables
Contact Agent
Listing Provided By
Baird & Warner

