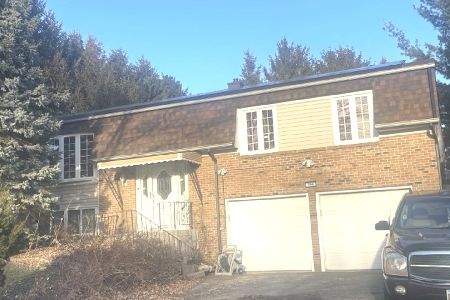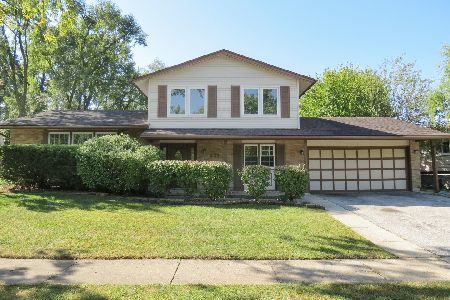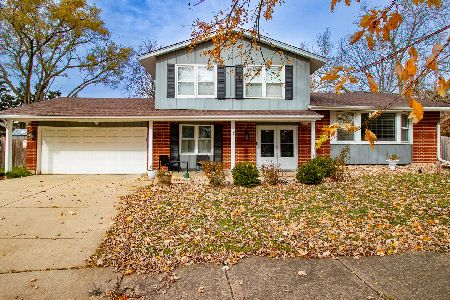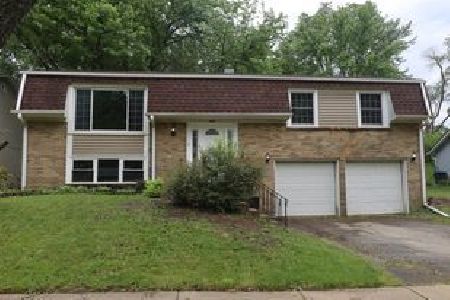407 Langford Drive, Bolingbrook, Illinois 60440
$289,950
|
Sold
|
|
| Status: | Closed |
| Sqft: | 2,100 |
| Cost/Sqft: | $138 |
| Beds: | 4 |
| Baths: | 4 |
| Year Built: | 1971 |
| Property Taxes: | $5,508 |
| Days On Market: | 2726 |
| Lot Size: | 0,20 |
Description
Completely Gut-rehabbed home w/ brand new hardwood floors throughout, all bathrooms & kitchen renovated with high-end finishes. Beautiful, finished waterproofed basement features 5th bedroom, bathroom, recreation/family room and workshop room. BRAND NEW A/C and FURNACE w/ high-end appliances & washer/dryer. New cabinets in kitchen & laundry-room. Gorgeous professionally designed kitchen features granite counter tops and under mount lighting. 4 bedrooms on second level. Master Bedroom has breathtaking brand new bathroom and expansive walk-in closet. Great natural light throughout the home. Newly sealed driveway, gorgeous private backyard w/ professional landscape. Great floor plan w/ separate large family room & living rooms on 1st level and additional family room in basement. Newer windows and roof in great condition! Conveniently located near major highways & close to the Bolingbrook Promenade Mall. No detail was overlooked in this gorgeous, newly renovated home! Just move in & enjoy!
Property Specifics
| Single Family | |
| — | |
| Traditional | |
| 1971 | |
| Full | |
| DORSET | |
| No | |
| 0.2 |
| Will | |
| Winston Woods | |
| 0 / Not Applicable | |
| None | |
| Lake Michigan,Public | |
| Public Sewer | |
| 10045171 | |
| 1202022050040000 |
Nearby Schools
| NAME: | DISTRICT: | DISTANCE: | |
|---|---|---|---|
|
Grade School
Jonas E Salk Elementary School |
365U | — | |
|
Middle School
Hubert H Humphrey Middle School |
365U | Not in DB | |
|
High School
Bolingbrook High School |
365U | Not in DB | |
Property History
| DATE: | EVENT: | PRICE: | SOURCE: |
|---|---|---|---|
| 27 Sep, 2012 | Sold | $173,000 | MRED MLS |
| 24 Jul, 2012 | Under contract | $175,000 | MRED MLS |
| — | Last price change | $180,000 | MRED MLS |
| 14 Jun, 2010 | Listed for sale | $237,500 | MRED MLS |
| 4 Jan, 2019 | Sold | $289,950 | MRED MLS |
| 7 Nov, 2018 | Under contract | $289,950 | MRED MLS |
| — | Last price change | $294,945 | MRED MLS |
| 8 Aug, 2018 | Listed for sale | $298,945 | MRED MLS |
Room Specifics
Total Bedrooms: 5
Bedrooms Above Ground: 4
Bedrooms Below Ground: 1
Dimensions: —
Floor Type: Hardwood
Dimensions: —
Floor Type: Hardwood
Dimensions: —
Floor Type: Hardwood
Dimensions: —
Floor Type: —
Full Bathrooms: 4
Bathroom Amenities: —
Bathroom in Basement: 1
Rooms: Bedroom 5,Recreation Room,Workshop,Walk In Closet,Foyer
Basement Description: Finished
Other Specifics
| 2 | |
| Concrete Perimeter | |
| Asphalt | |
| Deck | |
| — | |
| 73X120X67X105 | |
| Unfinished | |
| Full | |
| Hardwood Floors, First Floor Laundry | |
| Range, Microwave, Dishwasher | |
| Not in DB | |
| Sidewalks, Street Lights, Street Paved | |
| — | |
| — | |
| — |
Tax History
| Year | Property Taxes |
|---|---|
| 2012 | $5,527 |
| 2019 | $5,508 |
Contact Agent
Nearby Similar Homes
Nearby Sold Comparables
Contact Agent
Listing Provided By
RE/MAX Vision 212











