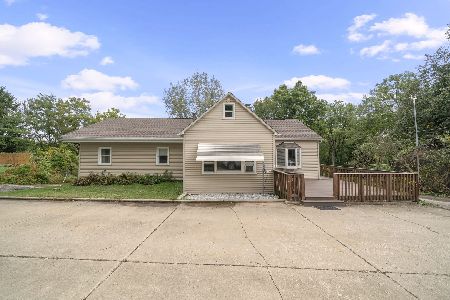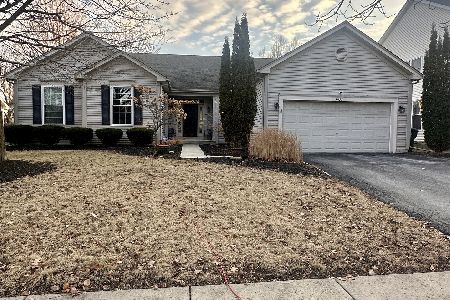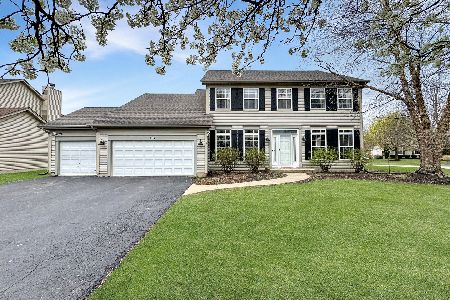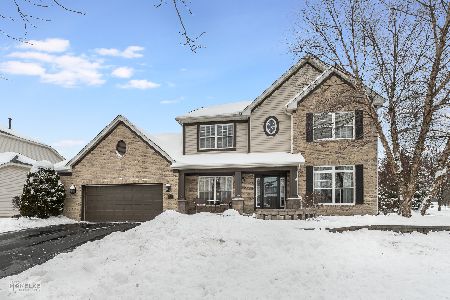407 Lennox Court, Oswego, Illinois 60543
$254,000
|
Sold
|
|
| Status: | Closed |
| Sqft: | 2,087 |
| Cost/Sqft: | $121 |
| Beds: | 3 |
| Baths: | 3 |
| Year Built: | 2002 |
| Property Taxes: | $7,519 |
| Days On Market: | 2531 |
| Lot Size: | 0,23 |
Description
Absolutely amazing home located in the lovely "Park Place" subdivision close to Fox Chase Elementary, walking paths,parks, and playground. Beautiful hardwood in kitchen and large foyer that flows nice into a sun filled great room that boasts 10 ft. ceilings and cozy gas log fireplace. Master BR features spa/whirlpool bath and beautiful large custom shower. Newer roof, windows, and sliding glass door 2014 with transferrable warranty. Architect designed finished basement complete with custom wet bar, recessed lighting, slate tile, wine fridge, mini fridge, and full bath - perfect for entertaining! Get ready to enjoy the summer in the 6ft cedar fenced backyard with professional landscaping and beautiful mature trees for extra privacy. Close to I-88, Orchard Rd. Corridor, shopping, and downtown Oswego. Hurry this sweet home won't last!
Property Specifics
| Single Family | |
| — | |
| — | |
| 2002 | |
| Full | |
| THE CARNEGIE | |
| No | |
| 0.23 |
| Kendall | |
| Park Place | |
| 175 / Annual | |
| Other | |
| Lake Michigan | |
| Public Sewer | |
| 10279743 | |
| 0308354010 |
Nearby Schools
| NAME: | DISTRICT: | DISTANCE: | |
|---|---|---|---|
|
Grade School
Fox Chase Elementary School |
308 | — | |
Property History
| DATE: | EVENT: | PRICE: | SOURCE: |
|---|---|---|---|
| 29 Mar, 2019 | Sold | $254,000 | MRED MLS |
| 5 Mar, 2019 | Under contract | $252,900 | MRED MLS |
| 22 Feb, 2019 | Listed for sale | $252,900 | MRED MLS |
| 31 Mar, 2025 | Sold | $425,550 | MRED MLS |
| 14 Feb, 2025 | Under contract | $400,000 | MRED MLS |
| 13 Feb, 2025 | Listed for sale | $400,000 | MRED MLS |
Room Specifics
Total Bedrooms: 3
Bedrooms Above Ground: 3
Bedrooms Below Ground: 0
Dimensions: —
Floor Type: Carpet
Dimensions: —
Floor Type: Carpet
Full Bathrooms: 3
Bathroom Amenities: Whirlpool,Separate Shower,Soaking Tub
Bathroom in Basement: 1
Rooms: Foyer
Basement Description: Finished
Other Specifics
| 2 | |
| Concrete Perimeter | |
| Asphalt | |
| — | |
| Cul-De-Sac,Fenced Yard | |
| 77X133 | |
| — | |
| Full | |
| First Floor Bedroom, First Floor Laundry, First Floor Full Bath | |
| Range, Dishwasher, Refrigerator, Washer, Dryer, Disposal, Water Softener Owned | |
| Not in DB | |
| Sidewalks, Street Lights, Street Paved | |
| — | |
| — | |
| Gas Log |
Tax History
| Year | Property Taxes |
|---|---|
| 2019 | $7,519 |
| 2025 | $7,763 |
Contact Agent
Nearby Similar Homes
Contact Agent
Listing Provided By
@properties













