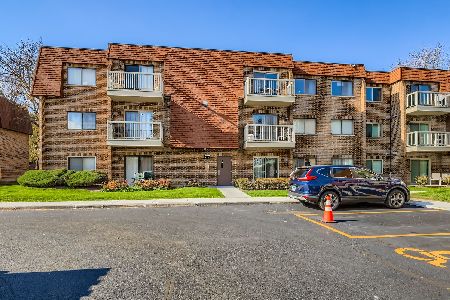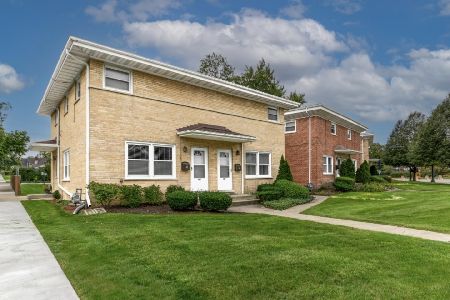407 Lincoln Street, Mount Prospect, Illinois 60056
$285,000
|
Sold
|
|
| Status: | Closed |
| Sqft: | 1,176 |
| Cost/Sqft: | $234 |
| Beds: | 3 |
| Baths: | 2 |
| Year Built: | 1965 |
| Property Taxes: | $4,819 |
| Days On Market: | 365 |
| Lot Size: | 0,00 |
Description
This is The Perfect 3 Bedroom, One & a Half Bathroom Townhome With a Partially Finished Basement That Includes a Family Room Storage Room & Cedar Walk-in Closet. Just Steps From Neighborhood Grocery Store, Tennis Courts, Park, Community Pool, Bandshell, Playground, Recreation Center Featuring a Ballet Studio, a Gymnasium, Basketball & Meeting Rooms. Short Walking Distance From the Heart of a Lively Downtown Area- Metra Station, Farmers Market, Summer Concerts, Downtown Restaurants, Bars, Coffee Shops, Ice Cream Shops, Retail Shops, Salons, Public Library. ~30 Min to Downtown on the Express Train. Desirable End Row with 2 Parking Spots Right Out Your Door Included & Street Parking For Visitors. Lovingly Cared For By Long Term Empty Nesters Looking to Downsize. Small Patio with Privacy Hedges. Newer HVAC, Refinished Hardwood Floors on Main & 2nd Level. Laminate Flooring in Partially Finished Basement. Plenty of Storage in the Unfinished Portion of the Basement with a Laundry Sink & New Washer/Dryer. Award Winning Schools Finish This Dream Home!
Property Specifics
| Condos/Townhomes | |
| 2 | |
| — | |
| 1965 | |
| — | |
| — | |
| No | |
| — |
| Cook | |
| Lions Park | |
| 216 / Monthly | |
| — | |
| — | |
| — | |
| 12275422 | |
| 08122270191004 |
Nearby Schools
| NAME: | DISTRICT: | DISTANCE: | |
|---|---|---|---|
|
Grade School
Lions Park Elementary School |
57 | — | |
|
Middle School
Lincoln Junior High School |
57 | Not in DB | |
|
High School
Prospect High School |
214 | Not in DB | |
Property History
| DATE: | EVENT: | PRICE: | SOURCE: |
|---|---|---|---|
| 15 Apr, 2025 | Sold | $285,000 | MRED MLS |
| 25 Jan, 2025 | Under contract | $275,000 | MRED MLS |
| 24 Jan, 2025 | Listed for sale | $275,000 | MRED MLS |
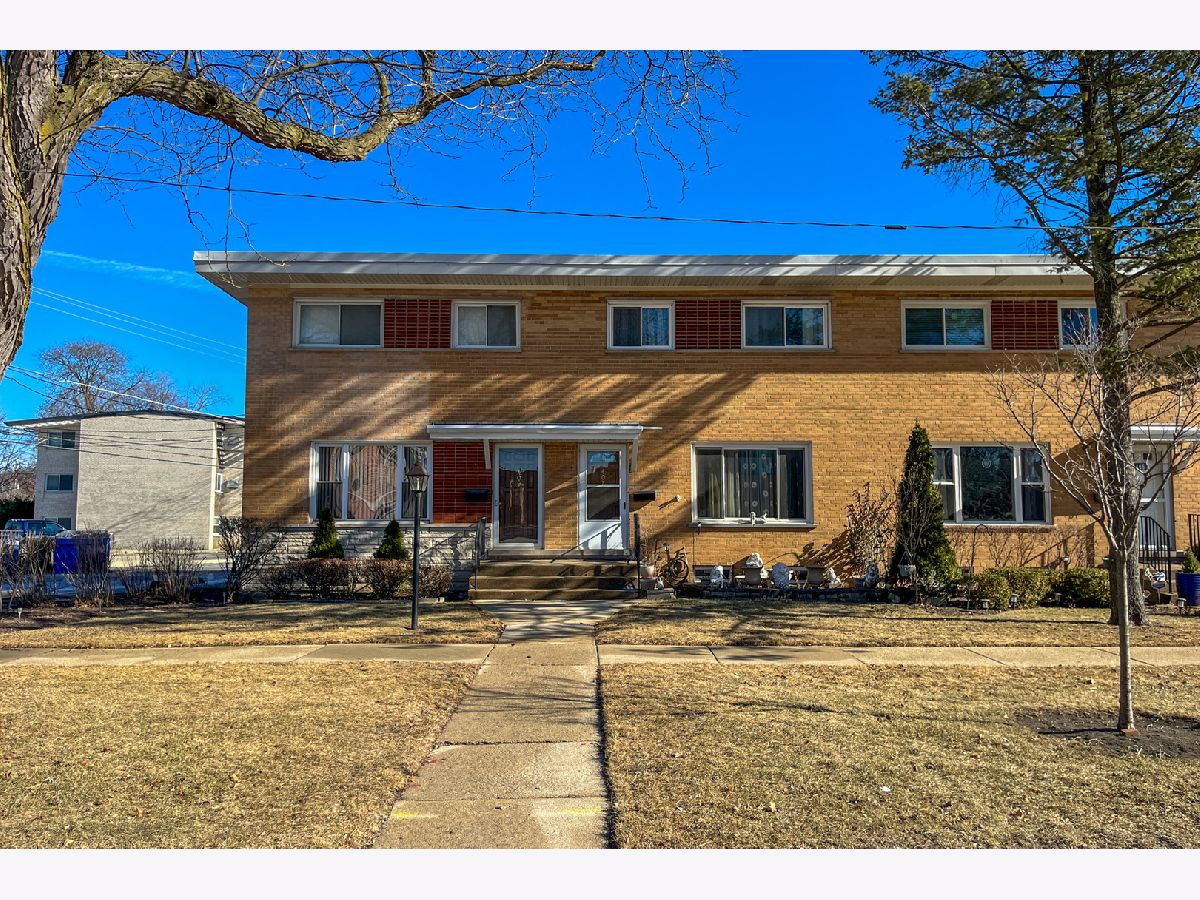
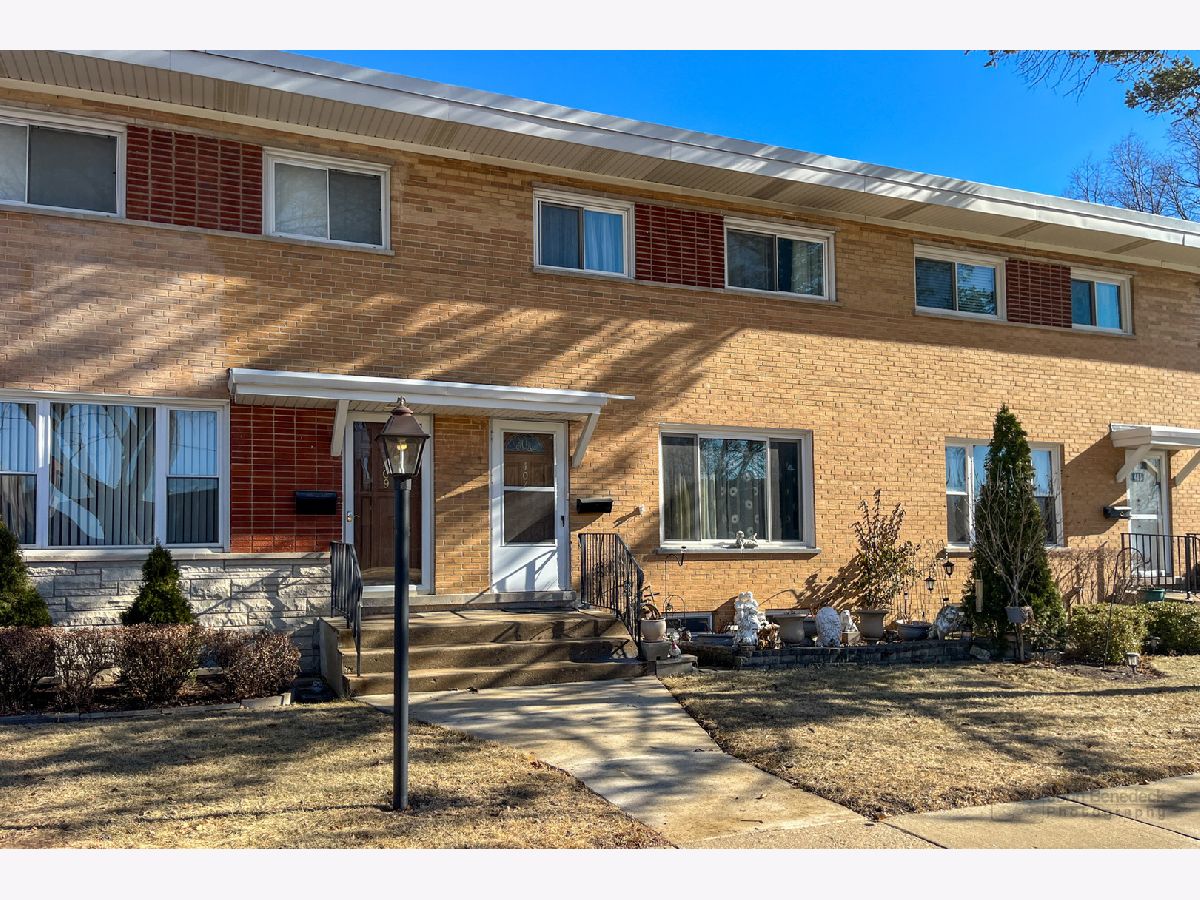
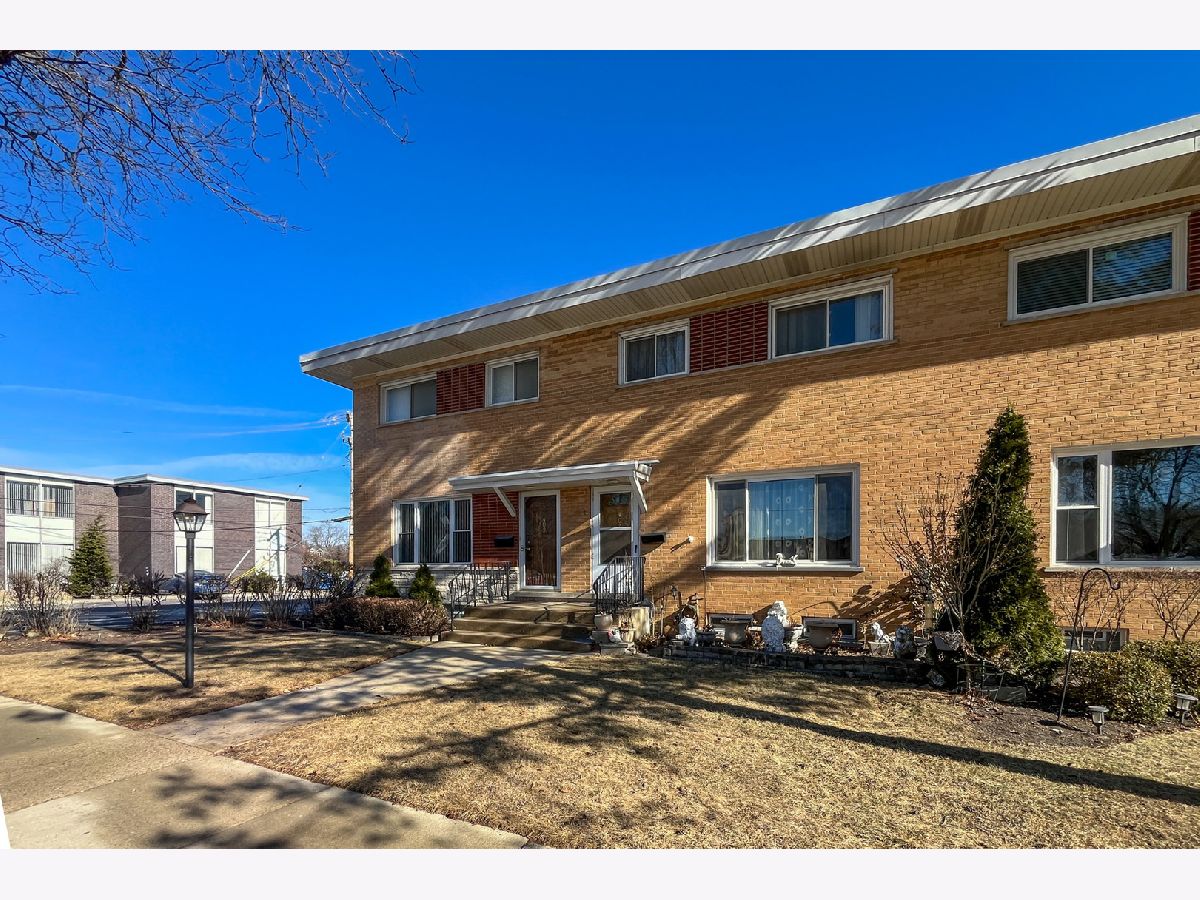
Room Specifics
Total Bedrooms: 3
Bedrooms Above Ground: 3
Bedrooms Below Ground: 0
Dimensions: —
Floor Type: —
Dimensions: —
Floor Type: —
Full Bathrooms: 2
Bathroom Amenities: Soaking Tub
Bathroom in Basement: 0
Rooms: —
Basement Description: —
Other Specifics
| — | |
| — | |
| — | |
| — | |
| — | |
| COMMON | |
| — | |
| — | |
| — | |
| — | |
| Not in DB | |
| — | |
| — | |
| — | |
| — |
Tax History
| Year | Property Taxes |
|---|---|
| 2025 | $4,819 |
Contact Agent
Nearby Similar Homes
Nearby Sold Comparables
Contact Agent
Listing Provided By
Redfin Corporation

