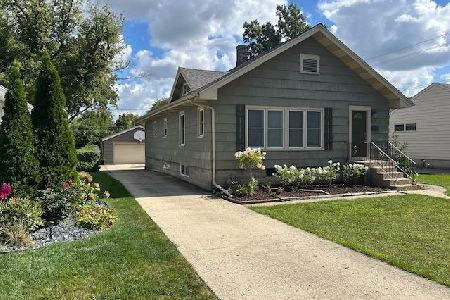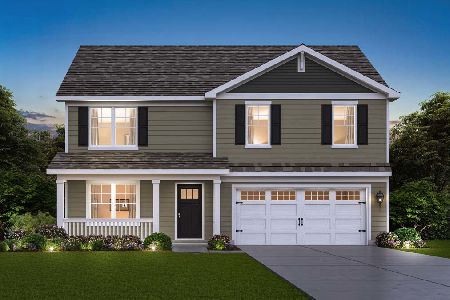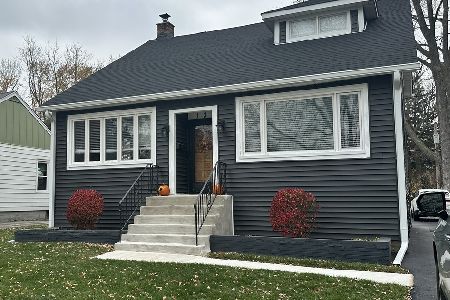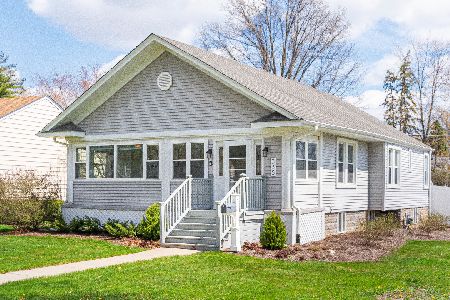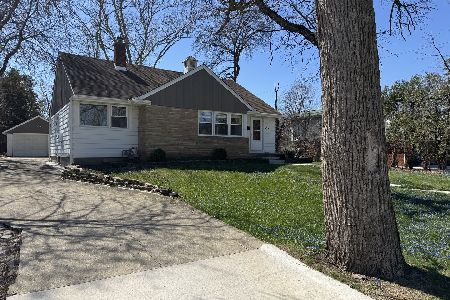407 Monterey Avenue, Villa Park, Illinois 60181
$275,000
|
Sold
|
|
| Status: | Closed |
| Sqft: | 1,441 |
| Cost/Sqft: | $201 |
| Beds: | 2 |
| Baths: | 2 |
| Year Built: | 1922 |
| Property Taxes: | $5,361 |
| Days On Market: | 1626 |
| Lot Size: | 0,22 |
Description
Relocating owners hate to leave their South Villa Park 3 bedroom, 2 bath Bungalow home with 3 season room overlooking oversized fenced in scenic yard with 4x18 pool, large fire pit area and beautiful gardens for all your outdoor living. Front enclosed porch with beautiful neighborhood views. Oversized glass door leading to open living room, dining room with hardwood floors. 2 first floor bedrooms. Hall bath with updated vanity, sink, faucet and original claw bathtub in great condition. Kitchen with lots of wood cabinets and center island open to great room addition with fireplace, perfect for entertaining. Basement with recreation room and 3rd bedroom. Basement workshop and sperate storage room and huge 16x25 crawl space for extra storage. Oversized 19x21 deep 2 car garage with extra long asphalt driveway. Walk to IL Prairie Path, Great Western Trail and Salt Creek Trail, plus close to shopping and expressways.
Property Specifics
| Single Family | |
| — | |
| Bungalow | |
| 1922 | |
| Full | |
| BUNGALOW | |
| No | |
| 0.22 |
| Du Page | |
| — | |
| — / Not Applicable | |
| None | |
| Public | |
| Public Sewer | |
| 11181527 | |
| 0610402002 |
Nearby Schools
| NAME: | DISTRICT: | DISTANCE: | |
|---|---|---|---|
|
Grade School
Ardmore Elementary School |
45 | — | |
|
Middle School
Jackson Middle School |
45 | Not in DB | |
|
High School
Willowbrook High School |
88 | Not in DB | |
Property History
| DATE: | EVENT: | PRICE: | SOURCE: |
|---|---|---|---|
| 25 Oct, 2021 | Sold | $275,000 | MRED MLS |
| 13 Aug, 2021 | Under contract | $289,900 | MRED MLS |
| 6 Aug, 2021 | Listed for sale | $289,900 | MRED MLS |
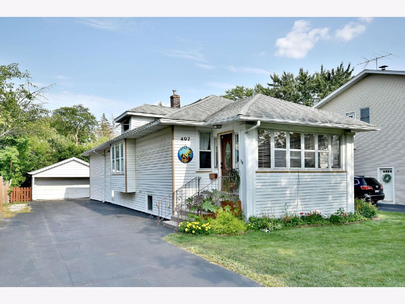
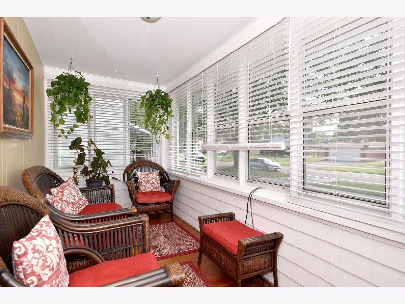
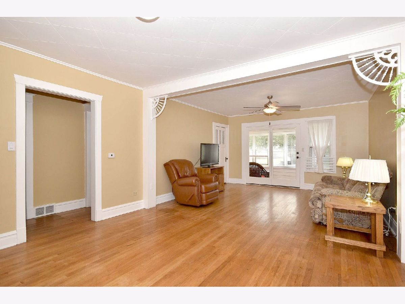
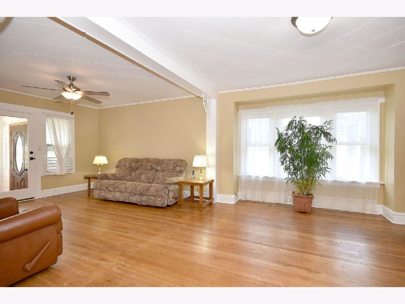
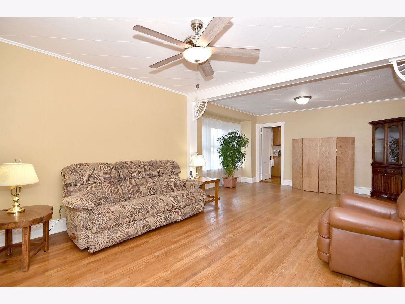
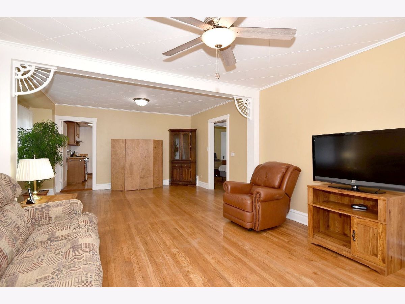
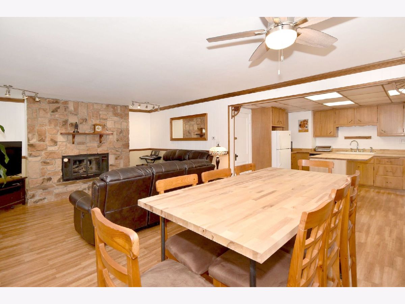
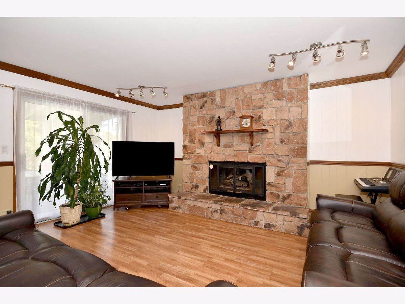
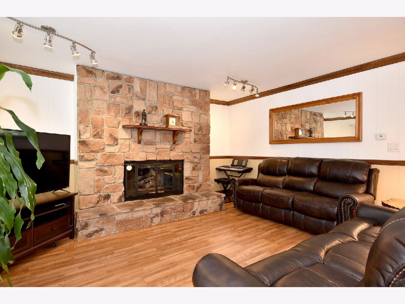
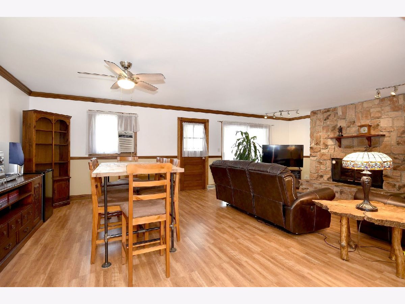
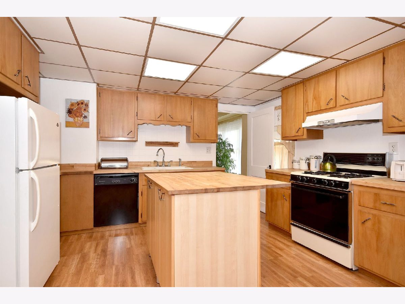
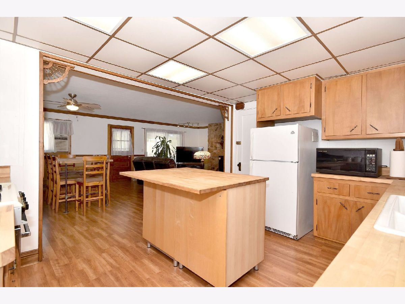
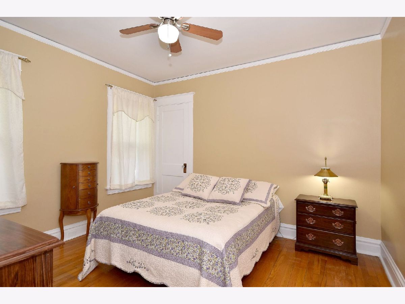
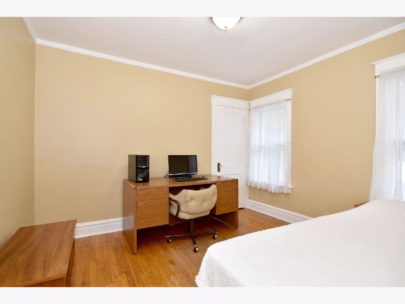
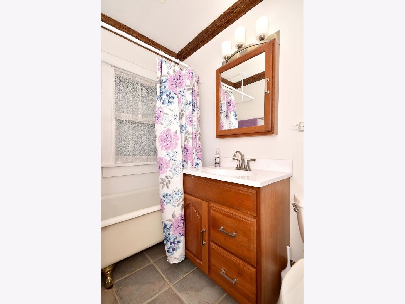
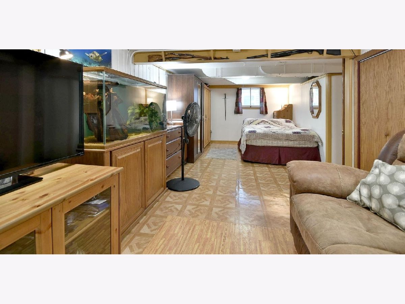
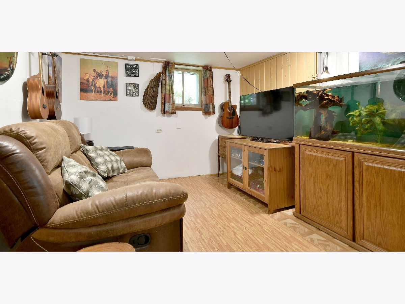
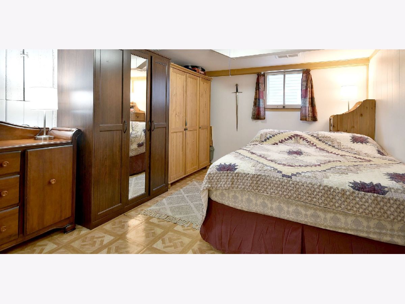
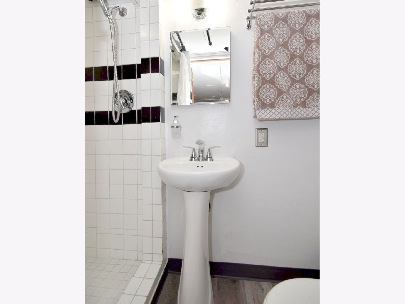
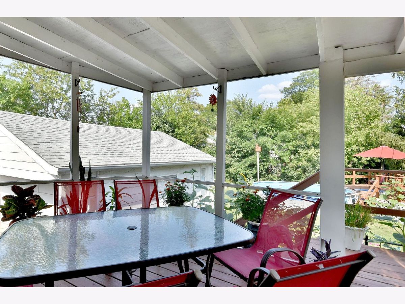
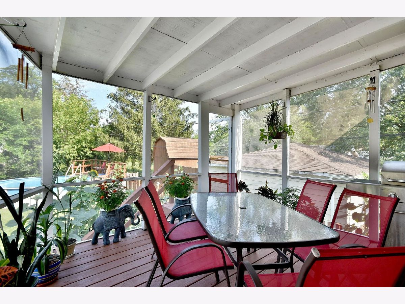
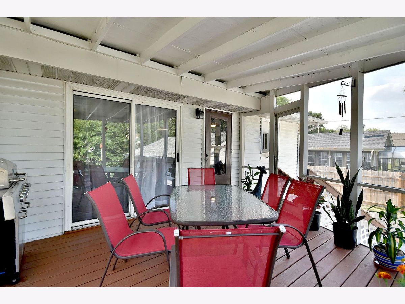
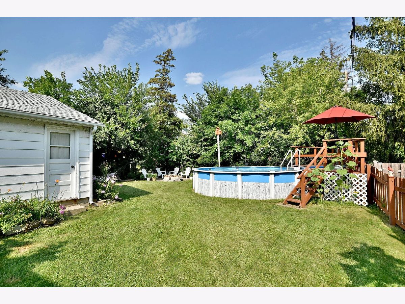
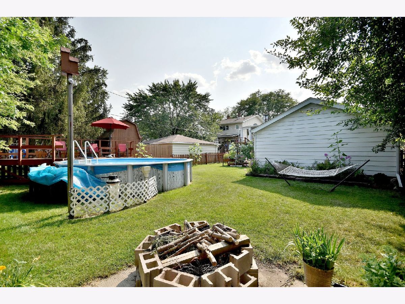
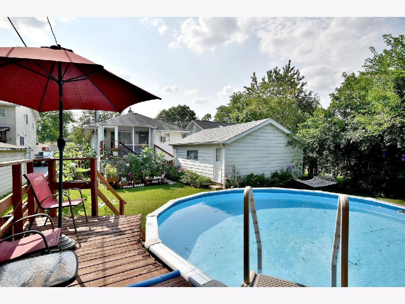
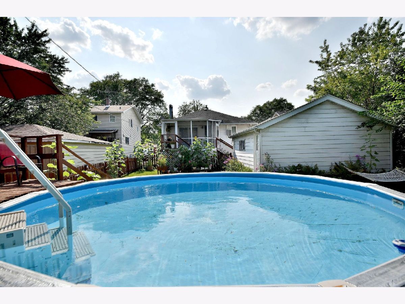
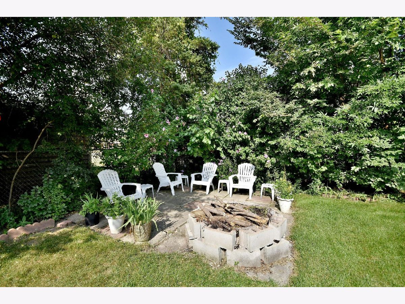
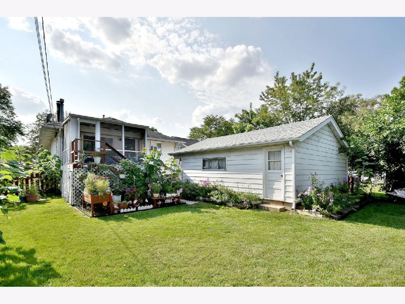
Room Specifics
Total Bedrooms: 3
Bedrooms Above Ground: 2
Bedrooms Below Ground: 1
Dimensions: —
Floor Type: Hardwood
Dimensions: —
Floor Type: —
Full Bathrooms: 2
Bathroom Amenities: —
Bathroom in Basement: 1
Rooms: Great Room,Workshop,Recreation Room,Storage,Enclosed Porch,Sun Room
Basement Description: Partially Finished,Crawl
Other Specifics
| 2 | |
| Concrete Perimeter | |
| Asphalt | |
| Porch, Above Ground Pool, Fire Pit | |
| Fenced Yard | |
| 55X175 | |
| — | |
| — | |
| Hardwood Floors, First Floor Bedroom, In-Law Arrangement, First Floor Full Bath, Open Floorplan, Some Wood Floors | |
| Range, Microwave, Dishwasher, Refrigerator, Washer, Dryer | |
| Not in DB | |
| Curbs, Sidewalks, Street Lights, Street Paved | |
| — | |
| — | |
| Gas Starter |
Tax History
| Year | Property Taxes |
|---|---|
| 2021 | $5,361 |
Contact Agent
Nearby Similar Homes
Nearby Sold Comparables
Contact Agent
Listing Provided By
RE/MAX Destiny

