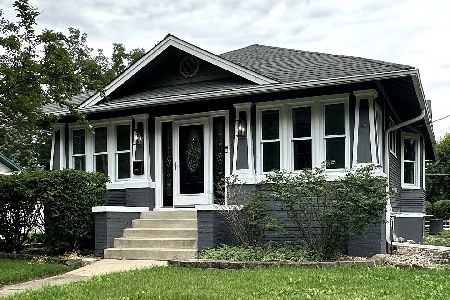407 Park Avenue, St Charles, Illinois 60174
$510,000
|
Sold
|
|
| Status: | Closed |
| Sqft: | 2,400 |
| Cost/Sqft: | $219 |
| Beds: | 4 |
| Baths: | 3 |
| Year Built: | 1910 |
| Property Taxes: | $17,754 |
| Days On Market: | 3605 |
| Lot Size: | 0,40 |
Description
Enjoy this "new" 100+ year old, completely renovated home in St. Charles' finest location - Walk to downtown dining and shops, beautiful Pottawatomie Park, the Fox River and bike path!! Dream kitchen with custom cabinetry, granite, glass tile backsplash and Stainless Steel appliances... Family room with massive floor to ceiling stone fireplace and walls of windows... Master bedroom with Jacuzzi bath!!! Rare 4/10 acre in-town lot, inviting front porch, finished basement perfect for children, oversized 3-car 32x22 garage... New from top to bottom: granite and marble baths, furnace, a/c, electric, windows, plumbing, ducts, heavily insulated... Exceptional light fixtures and lots of recessed lighting, wide plank wood floors in every room, wide based trim... Nothing has been overlooked!!!
Property Specifics
| Single Family | |
| — | |
| American 4-Sq. | |
| 1910 | |
| Full | |
| — | |
| No | |
| 0.4 |
| Kane | |
| — | |
| 0 / Not Applicable | |
| None | |
| Public | |
| Public Sewer | |
| 09171401 | |
| 0927403001 |
Nearby Schools
| NAME: | DISTRICT: | DISTANCE: | |
|---|---|---|---|
|
Grade School
Lincoln Elementary School |
303 | — | |
|
Middle School
Wredling Middle School |
303 | Not in DB | |
|
High School
St Charles East High School |
303 | Not in DB | |
Property History
| DATE: | EVENT: | PRICE: | SOURCE: |
|---|---|---|---|
| 30 May, 2014 | Sold | $317,000 | MRED MLS |
| 29 Mar, 2014 | Under contract | $319,900 | MRED MLS |
| 28 Mar, 2014 | Listed for sale | $319,900 | MRED MLS |
| 12 Oct, 2016 | Sold | $510,000 | MRED MLS |
| 23 Aug, 2016 | Under contract | $525,000 | MRED MLS |
| — | Last price change | $539,900 | MRED MLS |
| 21 Mar, 2016 | Listed for sale | $589,900 | MRED MLS |
Room Specifics
Total Bedrooms: 4
Bedrooms Above Ground: 4
Bedrooms Below Ground: 0
Dimensions: —
Floor Type: Hardwood
Dimensions: —
Floor Type: Hardwood
Dimensions: —
Floor Type: Hardwood
Full Bathrooms: 3
Bathroom Amenities: Whirlpool,Separate Shower,Double Sink
Bathroom in Basement: 0
Rooms: Recreation Room,Play Room,Mud Room
Basement Description: Finished
Other Specifics
| 3 | |
| Block | |
| Asphalt | |
| Patio, Porch | |
| Landscaped | |
| 100X160 | |
| — | |
| Full | |
| Bar-Dry, Hardwood Floors, First Floor Bedroom, First Floor Laundry | |
| Range, Microwave, Dishwasher, High End Refrigerator, Washer, Dryer, Stainless Steel Appliance(s), Wine Refrigerator | |
| Not in DB | |
| Pool, Tennis Courts, Street Lights, Street Paved | |
| — | |
| — | |
| Gas Log |
Tax History
| Year | Property Taxes |
|---|---|
| 2014 | $8,775 |
| 2016 | $17,754 |
Contact Agent
Nearby Similar Homes
Nearby Sold Comparables
Contact Agent
Listing Provided By
RE/MAX All Pro





