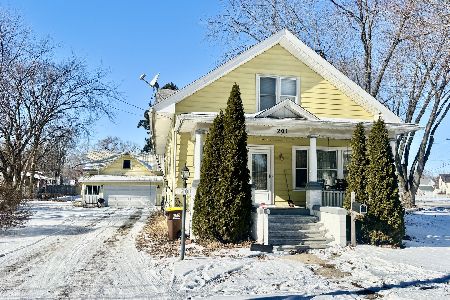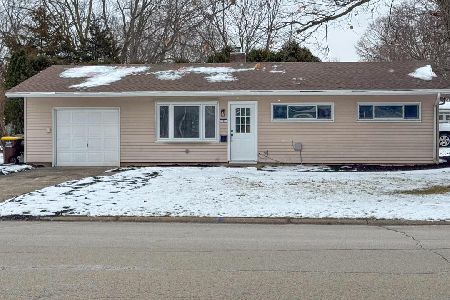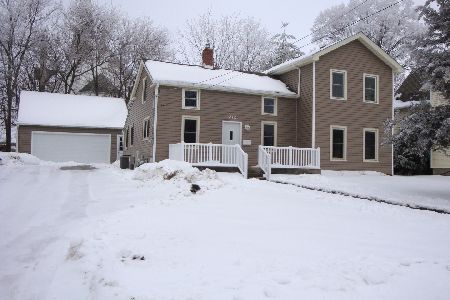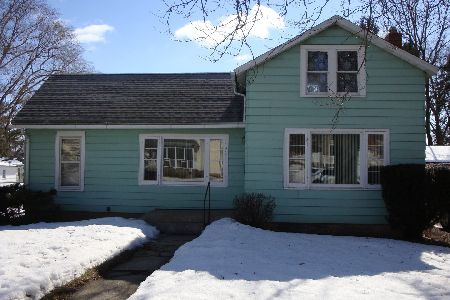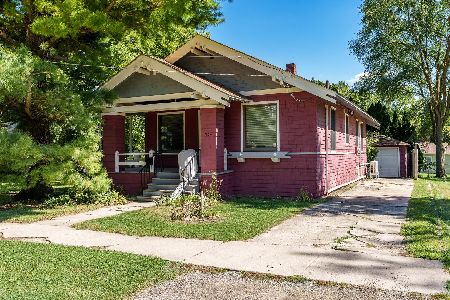407 Perry Street, Belvidere, Illinois 61008
$124,000
|
Sold
|
|
| Status: | Closed |
| Sqft: | 1,732 |
| Cost/Sqft: | $75 |
| Beds: | 4 |
| Baths: | 2 |
| Year Built: | 1900 |
| Property Taxes: | $2,036 |
| Days On Market: | 2164 |
| Lot Size: | 0,20 |
Description
Inviting wrap around porch & charm of turn of the 20th century home! Mostly kept to it's original splendor & mixed with modern updates. The updates were made between 2008 and 2012 including: replacement windows, kitchen remodel, electric upgrade inside & to exterior supply pole, wood laminate flooring, light fixtures,appliances, exterior vinyl siding, roof on house & garage turned "workshop", furnace, water softener, copper piping, water heater, both baths. New carpet installed 2018. True 4 bedroom home! A bedroom, new main bath, laundry & pantry all located on 1st floor. The kitchen is beautiful with all the modern touches, & a huge walk in pantry! New cellar door installed 5/2020. Fenced backyard. 2 sheds for additional outside storage. Newer furnace has A/C coil for easy central air upgrade. Window a/c units & all appliances stay!Fenced backyard. Approach to driveway is shared with neighbor, each driveway beyond that is separate. HSA Home Warranty! Walk to Perry School!
Property Specifics
| Single Family | |
| — | |
| Traditional | |
| 1900 | |
| Full | |
| — | |
| No | |
| 0.2 |
| Boone | |
| — | |
| — / Not Applicable | |
| None | |
| Public | |
| Public Sewer | |
| 10666690 | |
| 0526402018 |
Nearby Schools
| NAME: | DISTRICT: | DISTANCE: | |
|---|---|---|---|
|
Grade School
Perry Elementary School |
100 | — | |
|
Middle School
Belvidere Central Middle School |
100 | Not in DB | |
|
High School
Belvidere North High School |
100 | Not in DB | |
Property History
| DATE: | EVENT: | PRICE: | SOURCE: |
|---|---|---|---|
| 31 Jul, 2020 | Sold | $124,000 | MRED MLS |
| 21 Jun, 2020 | Under contract | $129,900 | MRED MLS |
| — | Last price change | $135,900 | MRED MLS |
| 13 Mar, 2020 | Listed for sale | $139,900 | MRED MLS |
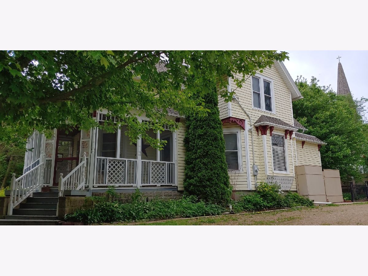
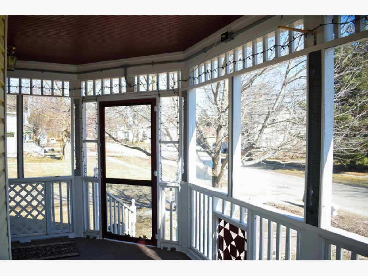
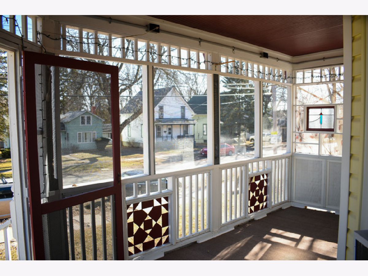
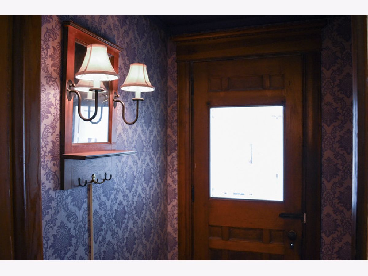
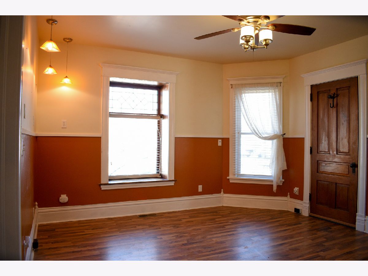
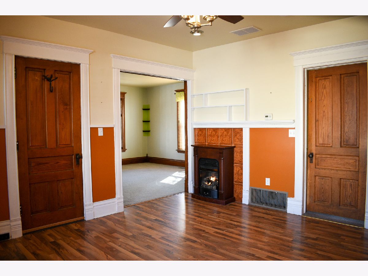
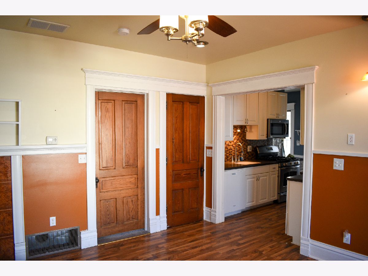
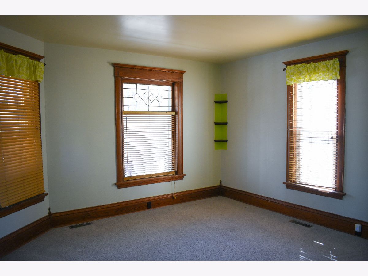
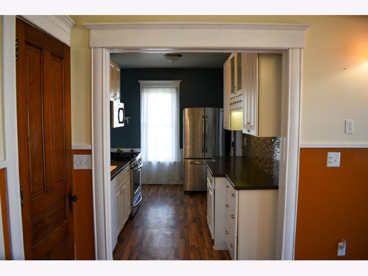
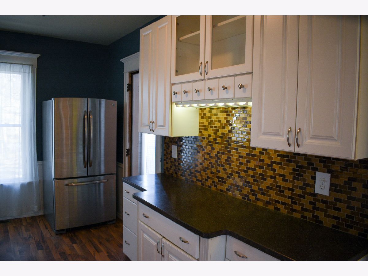
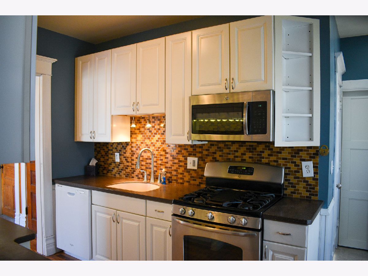
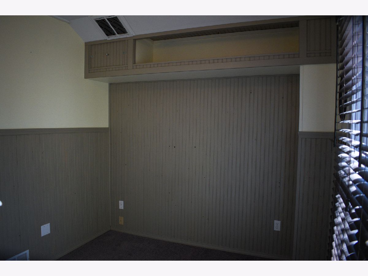
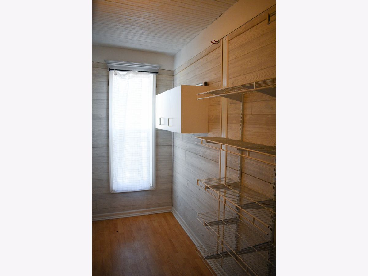
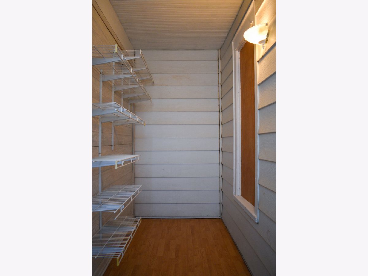
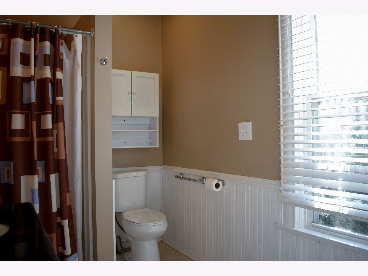
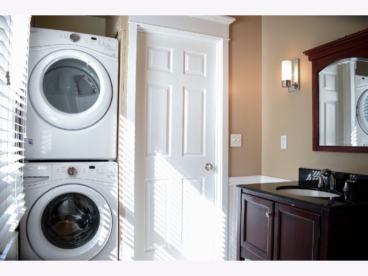
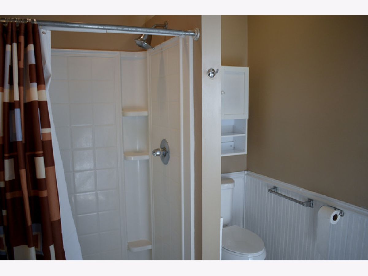

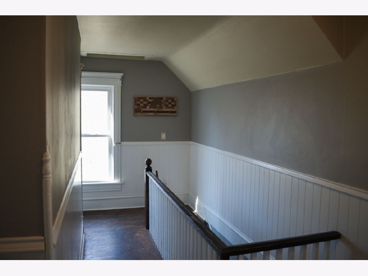

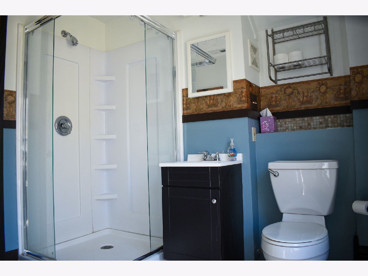
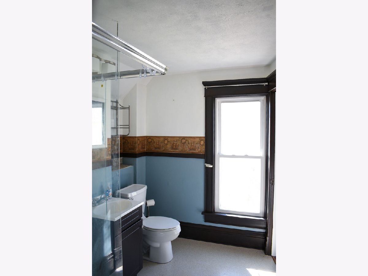
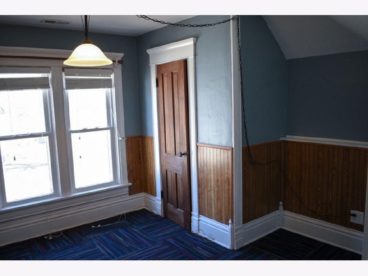
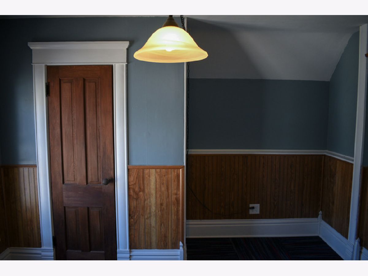

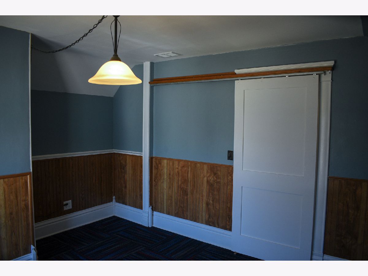
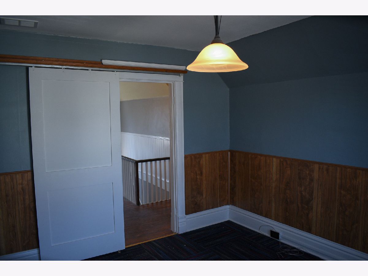
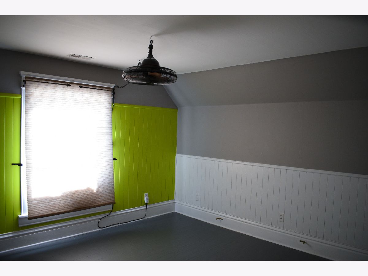
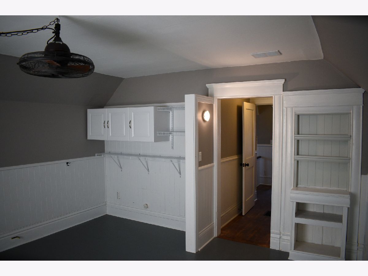
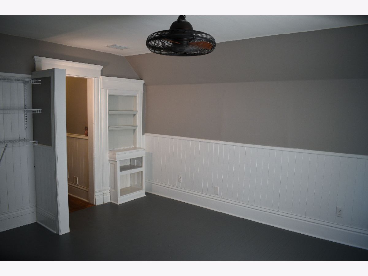
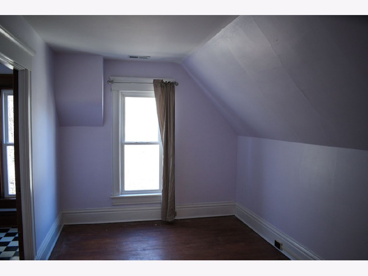
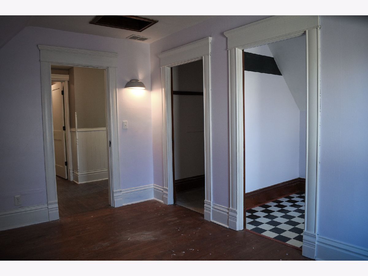
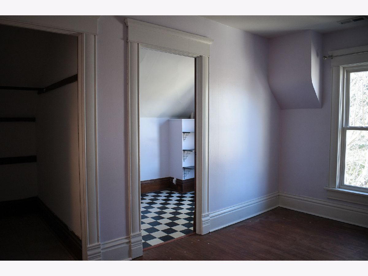
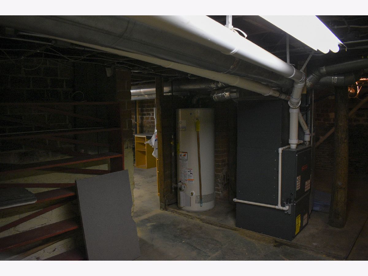
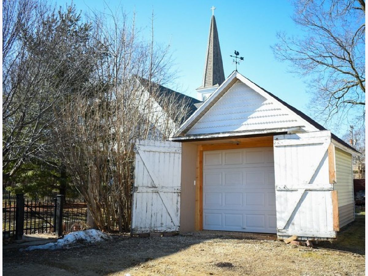


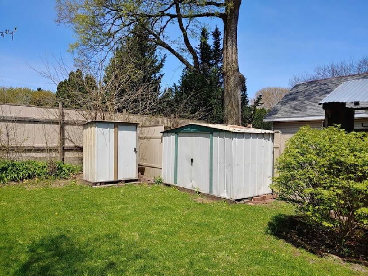


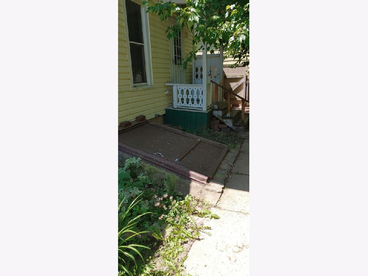
Room Specifics
Total Bedrooms: 4
Bedrooms Above Ground: 4
Bedrooms Below Ground: 0
Dimensions: —
Floor Type: Hardwood
Dimensions: —
Floor Type: Carpet
Dimensions: —
Floor Type: Hardwood
Full Bathrooms: 2
Bathroom Amenities: —
Bathroom in Basement: 0
Rooms: Tandem Room,Pantry,Screened Porch
Basement Description: Unfinished,Cellar,Exterior Access
Other Specifics
| — | |
| Brick/Mortar,Stone | |
| Dirt,Gravel | |
| Porch, Porch Screened, Storms/Screens | |
| — | |
| 66X132X66X132 | |
| — | |
| None | |
| Hardwood Floors, Wood Laminate Floors, First Floor Bedroom, First Floor Laundry, First Floor Full Bath, Walk-In Closet(s) | |
| Range, Microwave, Dishwasher, Refrigerator, Washer, Dryer, Water Softener, Water Softener Owned | |
| Not in DB | |
| — | |
| — | |
| — | |
| Ventless |
Tax History
| Year | Property Taxes |
|---|---|
| 2020 | $2,036 |
Contact Agent
Nearby Similar Homes
Nearby Sold Comparables
Contact Agent
Listing Provided By
Keller Williams Realty Signature

