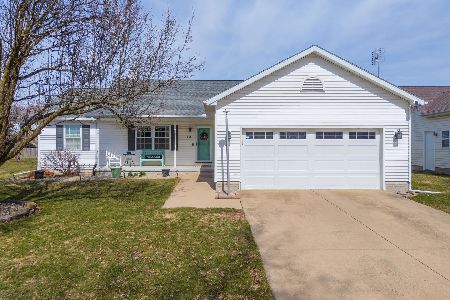407 Plumage, Normal, Illinois 61761
$187,000
|
Sold
|
|
| Status: | Closed |
| Sqft: | 2,010 |
| Cost/Sqft: | $93 |
| Beds: | 5 |
| Baths: | 4 |
| Year Built: | 1997 |
| Property Taxes: | $4,722 |
| Days On Market: | 3582 |
| Lot Size: | 0,00 |
Description
Great 1.5 Story in Pheasant Ridge. 5 Bedrooms, 2 Full/2 Half Baths. This is alot of Home for the Money and contains a 1st Floor Master Bdrm, Open Floor Plan, Daylite windows in lower level. Great Location !! New Carpeting has been installed in the Master Bdrm, Stairs, Hallway, and 2 Bedrooms in the upper level and The Entire Lower Level. Also, Fresh Paint in the House in Kitchen, Baths, and Bedroom in the upper level. Tremendous Value for Pheasant Ridge !! First Floor Master , Daylite Windows in Lower Level, Oversize Deck, Beautiful Yard and Landscape. Don't miss this Value !!!
Property Specifics
| Single Family | |
| — | |
| Traditional | |
| 1997 | |
| Full | |
| — | |
| No | |
| — |
| Mc Lean | |
| Pheasant Ridge | |
| 40 / Annual | |
| — | |
| Public | |
| Public Sewer | |
| 10181268 | |
| 1415353015 |
Nearby Schools
| NAME: | DISTRICT: | DISTANCE: | |
|---|---|---|---|
|
Grade School
Prairieland Elementary |
5 | — | |
|
Middle School
Parkside Jr High |
5 | Not in DB | |
|
High School
Normal Community West High Schoo |
5 | Not in DB | |
Property History
| DATE: | EVENT: | PRICE: | SOURCE: |
|---|---|---|---|
| 5 Jul, 2016 | Sold | $187,000 | MRED MLS |
| 26 May, 2016 | Under contract | $187,500 | MRED MLS |
| 1 Apr, 2016 | Listed for sale | $199,900 | MRED MLS |
| 30 Aug, 2018 | Sold | $190,000 | MRED MLS |
| 20 Jul, 2018 | Under contract | $195,000 | MRED MLS |
| 21 Jun, 2018 | Listed for sale | $220,000 | MRED MLS |
Room Specifics
Total Bedrooms: 5
Bedrooms Above Ground: 5
Bedrooms Below Ground: 0
Dimensions: —
Floor Type: Carpet
Dimensions: —
Floor Type: Carpet
Dimensions: —
Floor Type: Carpet
Dimensions: —
Floor Type: —
Full Bathrooms: 4
Bathroom Amenities: Garden Tub
Bathroom in Basement: 1
Rooms: Other Room,Family Room
Basement Description: Finished
Other Specifics
| 2 | |
| — | |
| — | |
| Deck | |
| Fenced Yard,Mature Trees,Landscaped | |
| 68X115 | |
| — | |
| Full | |
| First Floor Full Bath, Vaulted/Cathedral Ceilings, Walk-In Closet(s) | |
| Dishwasher, Refrigerator, Range, Microwave | |
| Not in DB | |
| — | |
| — | |
| — | |
| Gas Log |
Tax History
| Year | Property Taxes |
|---|---|
| 2016 | $4,722 |
| 2018 | $5,400 |
Contact Agent
Nearby Similar Homes
Nearby Sold Comparables
Contact Agent
Listing Provided By
Berkshire Hathaway Snyder Real Estate










