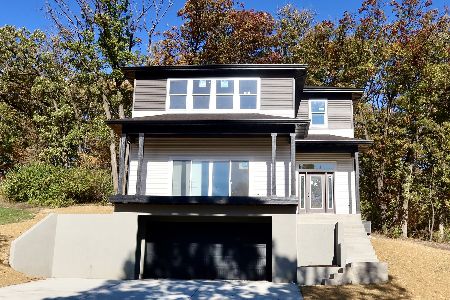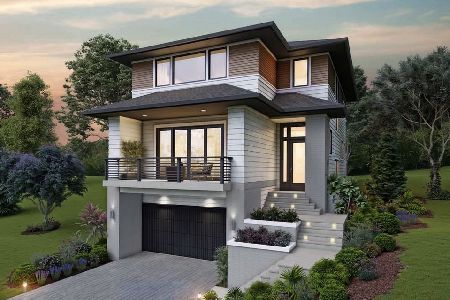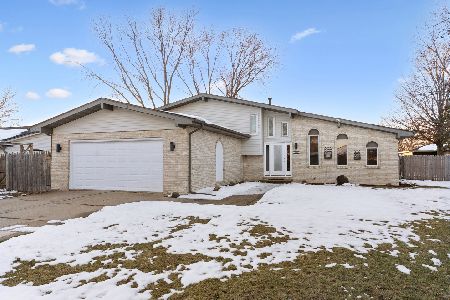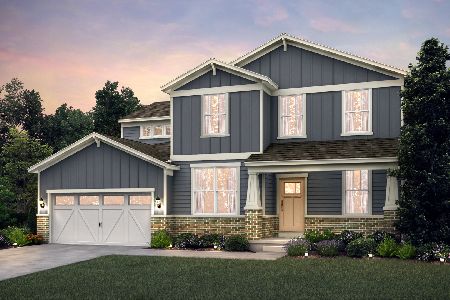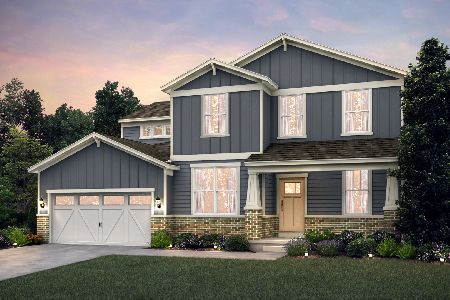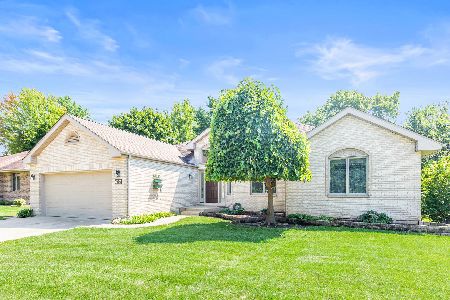407 Rivers Edge Drive, Minooka, Illinois 60447
$410,000
|
Sold
|
|
| Status: | Closed |
| Sqft: | 2,950 |
| Cost/Sqft: | $139 |
| Beds: | 4 |
| Baths: | 5 |
| Year Built: | 2002 |
| Property Taxes: | $9,671 |
| Days On Market: | 1378 |
| Lot Size: | 0,33 |
Description
Rivers Edge subdivision - First time to market! Custom-built 4 bedroom, 5 bathroom traditional style home just a short walk from Summit Park and within Channahon Township! This beautiful, well-kept home is finished with many desirable amenities...an open living area, hardwood flooring, voluminous ceiling heights, custom woodburning fireplace, ample storage throughout, bright and spacious rooms sizes, partially finished basement, two (potentially three) bedroom suites and more! Main level home features include a welcoming 2 story foyer with guest closet, spacious eat-in kitchen with pantry closet, formal Dining Room with Butler's Pantry, Den/Home Office has glass French doors partition, 2 piece guest bathroom, spacious Family Room with gas-start wood burning fireplace, conveniently located and arranged laundry room with hidden utility sink, and an enormous walk-in pantry which could easily be converted into a mudroom. Second level features a huge primary bedroom suite with 5'x9' walk-in closet and full bathroom with jetted spa tub, separate walk-in shower, and dual vanity. Second bedroom is a junior or in-law suite with a full bathroom. Two additional sizeable bedrooms with great closet space, and a large hall bathroom with double bowl vanity and private lavatory and bathing room. Basement level features 9' ceilings, finished recreation room (or 5th bedroom suite), full bathroom, and gigantic 750 square foot storage room with stairway access to the heated 2 car attached garage! Exterior amenities include beautiful curb appeal, concrete driveway, custom planter boxes, a tranquil backyard setting, 27'x20' wooden deck, mature trees and natural fencing for privacy between neighboring homes. Home mechanicals include a whole house fan, central vacuum system, two newer 50-gallon quick-recovery hot water heaters, water softener, and a newer furnace & A/C condenser. Home is located within Channahon Township...enjoy the benefits of Channahon Park District and Channahon PreK-8 schools! Call today to schedule your home tour!
Property Specifics
| Single Family | |
| — | |
| — | |
| 2002 | |
| — | |
| — | |
| No | |
| 0.33 |
| Will | |
| — | |
| 0 / Not Applicable | |
| — | |
| — | |
| — | |
| 11386481 | |
| 0410063040100000 |
Nearby Schools
| NAME: | DISTRICT: | DISTANCE: | |
|---|---|---|---|
|
Grade School
Pioneer Path Elementary School |
17 | — | |
|
Middle School
Three Rivers Elementary School |
17 | Not in DB | |
|
High School
Minooka Community High School |
111 | Not in DB | |
Property History
| DATE: | EVENT: | PRICE: | SOURCE: |
|---|---|---|---|
| 15 Jun, 2022 | Sold | $410,000 | MRED MLS |
| 3 May, 2022 | Under contract | $409,900 | MRED MLS |
| 28 Apr, 2022 | Listed for sale | $409,900 | MRED MLS |

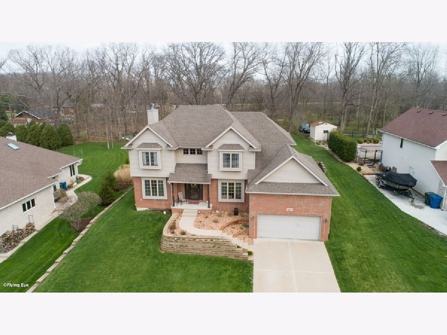
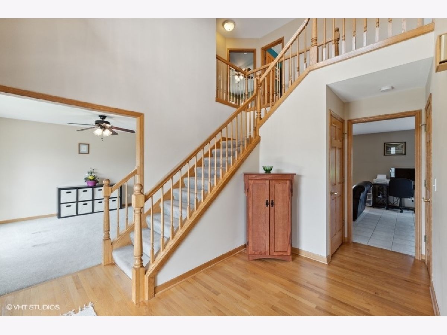
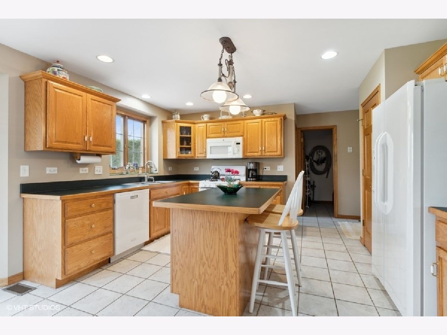
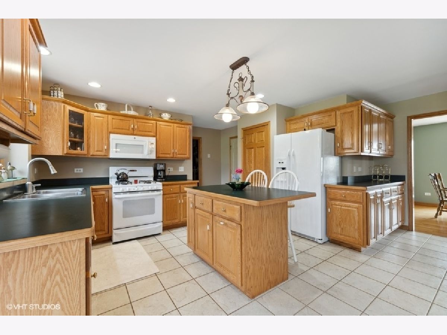
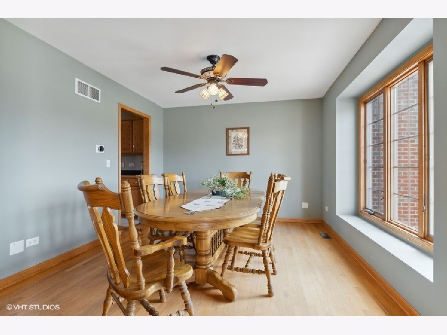
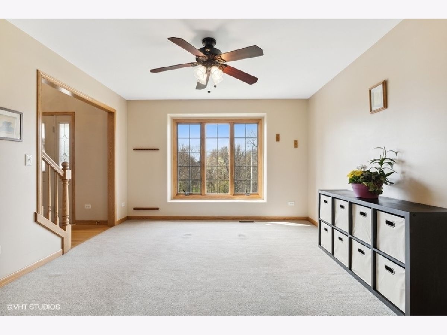
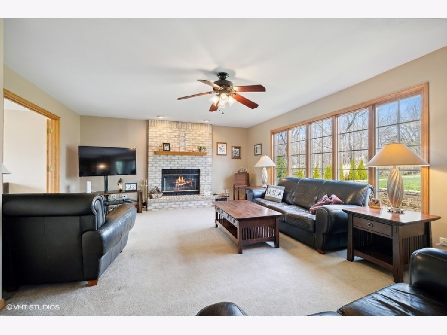
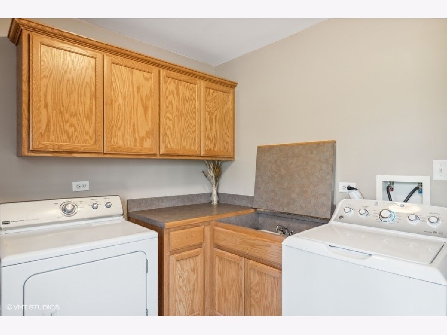
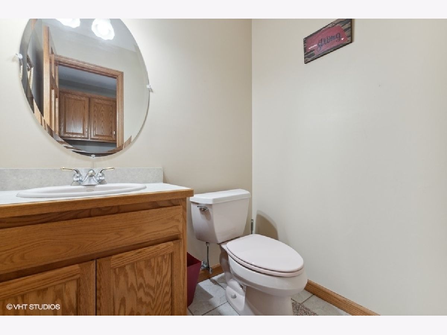
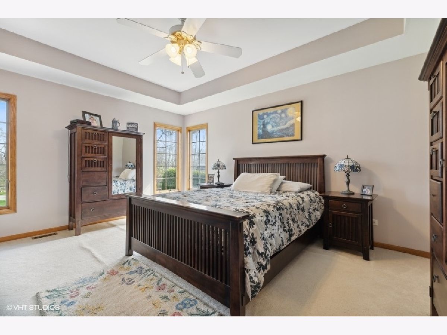
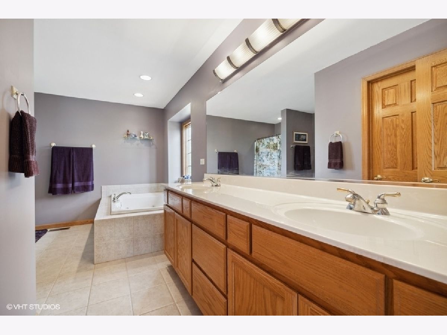
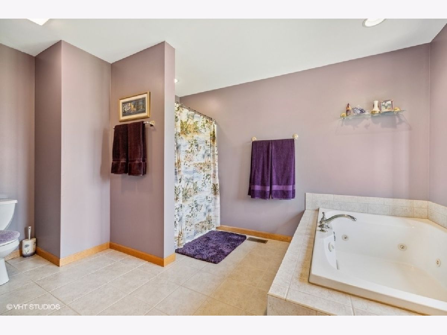
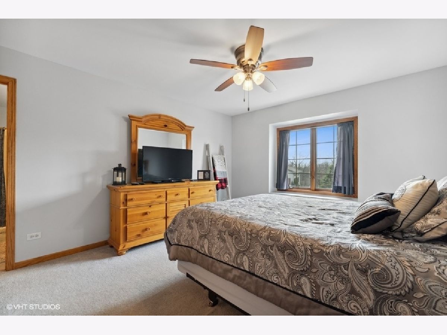
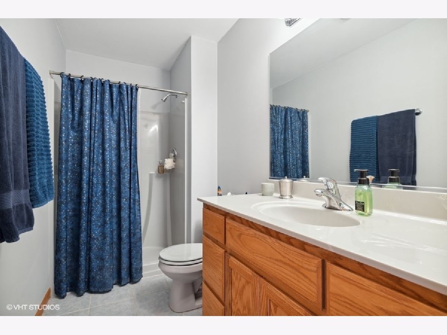
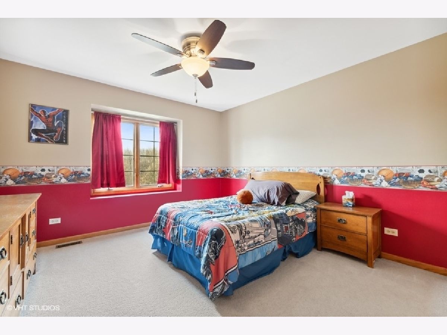
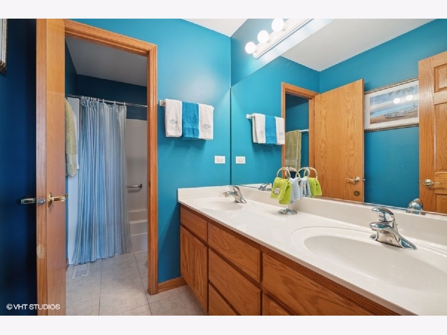
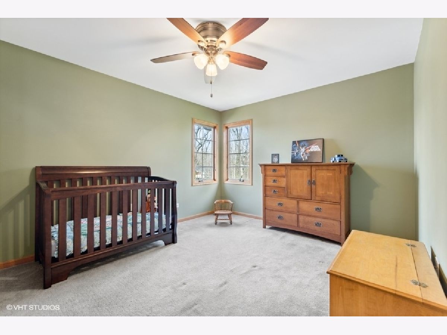
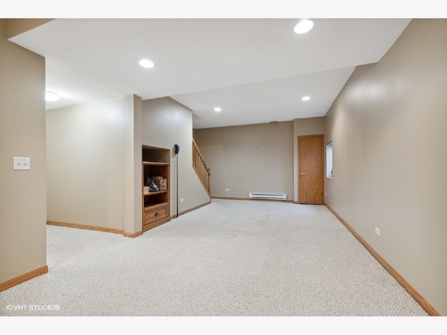
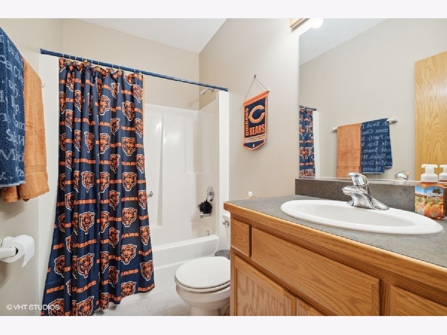
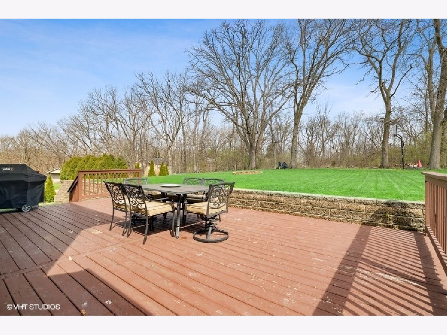
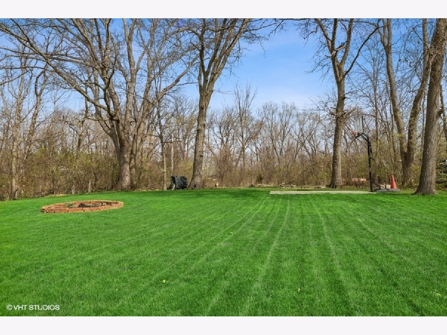
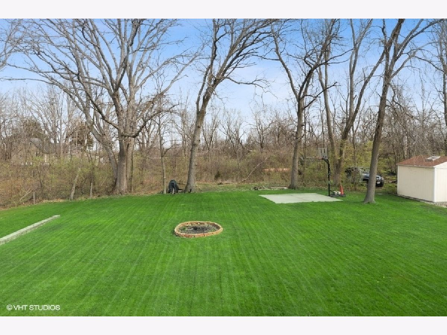
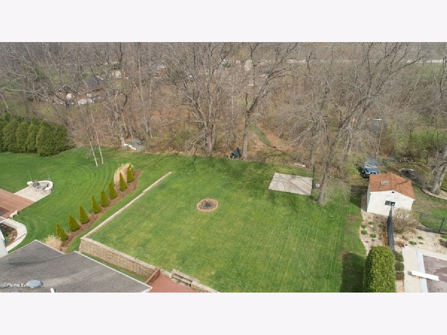
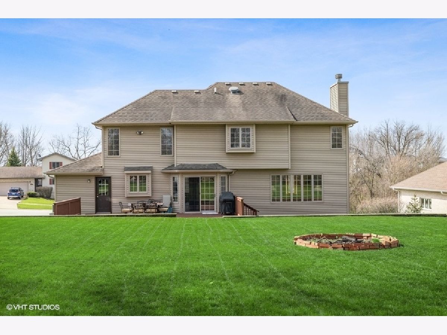
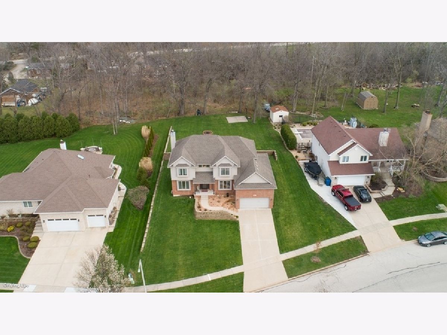
Room Specifics
Total Bedrooms: 4
Bedrooms Above Ground: 4
Bedrooms Below Ground: 0
Dimensions: —
Floor Type: —
Dimensions: —
Floor Type: —
Dimensions: —
Floor Type: —
Full Bathrooms: 5
Bathroom Amenities: Separate Shower,Double Sink,Soaking Tub
Bathroom in Basement: 1
Rooms: —
Basement Description: Partially Finished,Egress Window,9 ft + pour,Concrete (Basement),Storage Space
Other Specifics
| 2 | |
| — | |
| Concrete | |
| — | |
| — | |
| 83X173X78X158 | |
| — | |
| — | |
| — | |
| — | |
| Not in DB | |
| — | |
| — | |
| — | |
| — |
Tax History
| Year | Property Taxes |
|---|---|
| 2022 | $9,671 |
Contact Agent
Nearby Similar Homes
Nearby Sold Comparables
Contact Agent
Listing Provided By
@properties Christie's International Real Estate

