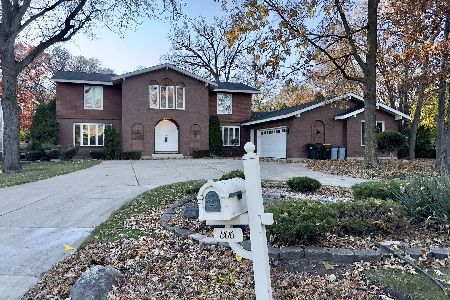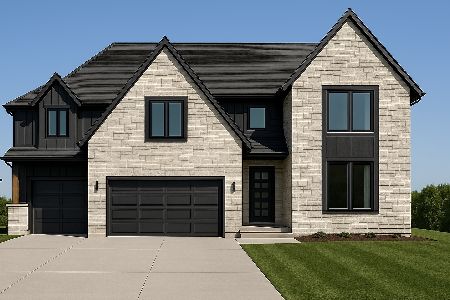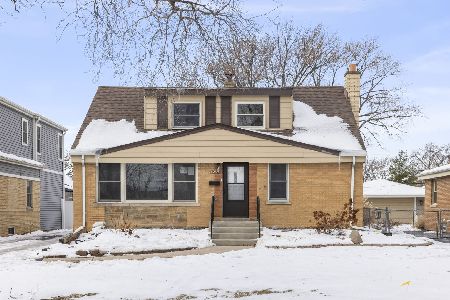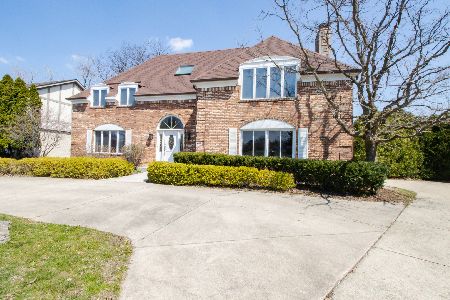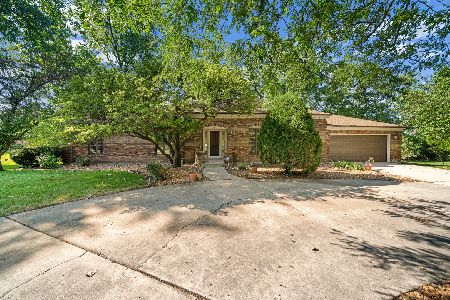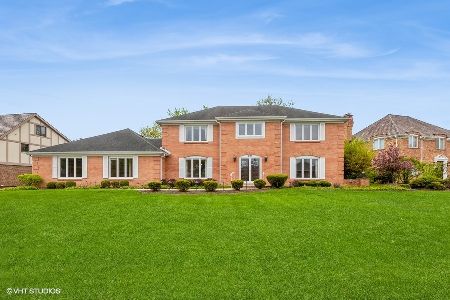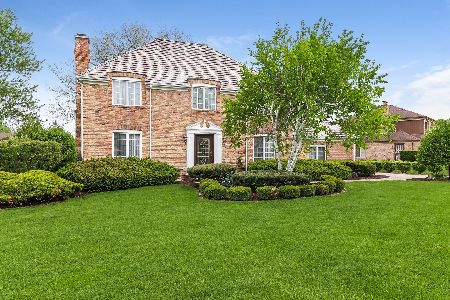407 Royal Glen Court, Oak Brook, Illinois 60523
$800,000
|
Sold
|
|
| Status: | Closed |
| Sqft: | 3,182 |
| Cost/Sqft: | $267 |
| Beds: | 4 |
| Baths: | 4 |
| Year Built: | 1982 |
| Property Taxes: | $11,716 |
| Days On Market: | 485 |
| Lot Size: | 0,33 |
Description
Experience the heart of Chicagoland living in this stunning all-brick home in Oak Brook's Forest Glen neighborhood. Curb appeal galore with a circular brick paver driveway and courtyard with custom planters. Through the recently refinished oak double front doors the sunlight 2 story foyer is appointed with granite floors and wood staircase. Very spacious living room separated from formal dining room by interior arches. Recently updated kitchen with granite countertops, granite backsplash, and Bosh appliances. Family room features built in wet bar, custom bookcases, as well as a wood or gas burning fireplace. Pella patio doors in family room lead out to brick patio. Separate mud room and laundry room off garage entrance. 4 bedrooms upstairs including large primary with bathroom recently updated in 2017. Casablanca or Hunter ceiling fans in all 4 bedrooms and throughout home. Finished basement featuring recreation room, office, full service kitchen perfect for entertaining, and full bathroom. Additional updates include, 2024 - radon mitigation system, 2022 - central vacuum with garage access, 2021 - HVAC 2 AC units and 2 furnaces, 2021 - fridge, 2017 - kitchen, see additional details for full list of features and updates. Extremely easy access to Oak Brook Shopping Center, Elmhurst Edwards Hospital, York Woods, Butler National and Oak Brook Golf Courses, and major roads and highways. The Forest Glen subdivision features ponds, a park, walking paths, tennis and pickleball courts and tree lined streets.
Property Specifics
| Single Family | |
| — | |
| — | |
| 1982 | |
| — | |
| — | |
| No | |
| 0.33 |
| — | |
| Forest Glen | |
| 325 / Annual | |
| — | |
| — | |
| — | |
| 12201887 | |
| 0624209002 |
Nearby Schools
| NAME: | DISTRICT: | DISTANCE: | |
|---|---|---|---|
|
Grade School
Jackson Elementary School |
205 | — | |
|
Middle School
Bryan Middle School |
205 | Not in DB | |
|
High School
York Community High School |
205 | Not in DB | |
Property History
| DATE: | EVENT: | PRICE: | SOURCE: |
|---|---|---|---|
| 27 Feb, 2025 | Sold | $800,000 | MRED MLS |
| 27 Jan, 2025 | Under contract | $850,000 | MRED MLS |
| 1 Nov, 2024 | Listed for sale | $850,000 | MRED MLS |
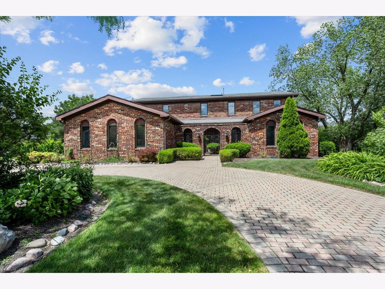
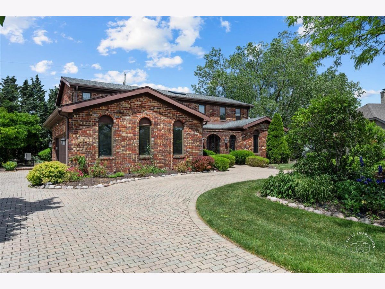
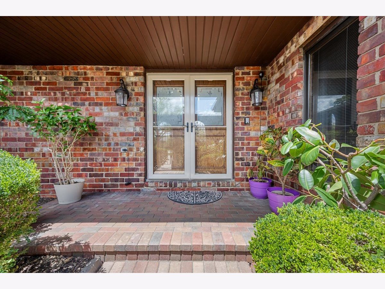
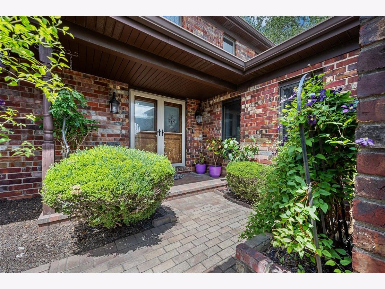
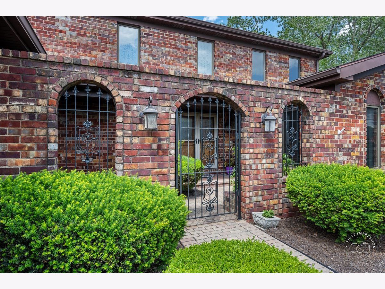
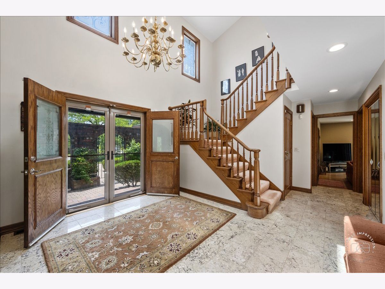
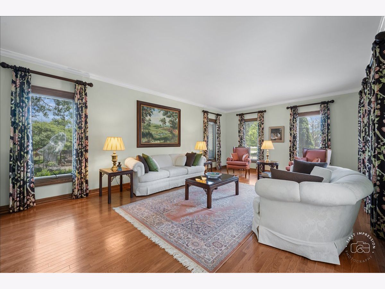
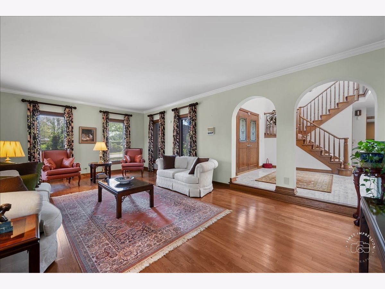
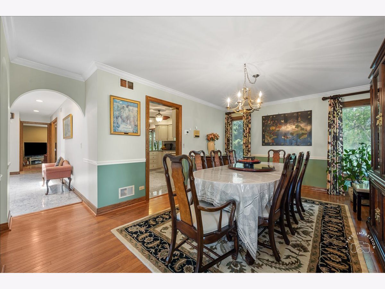
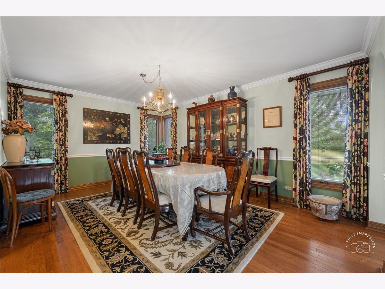
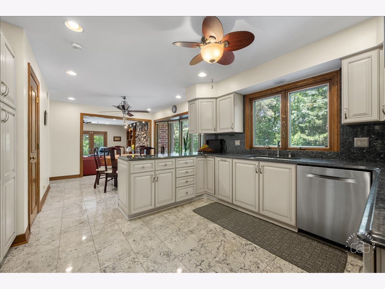
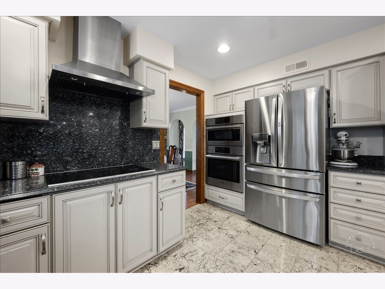
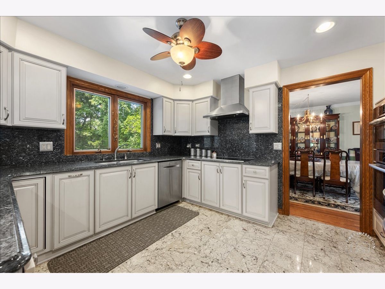
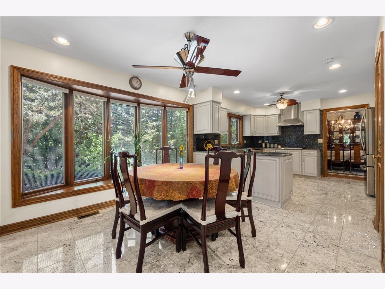
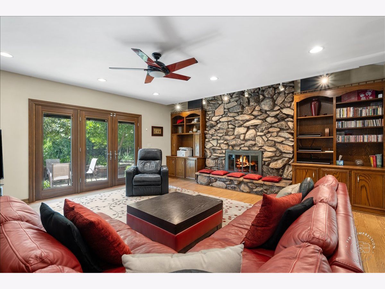
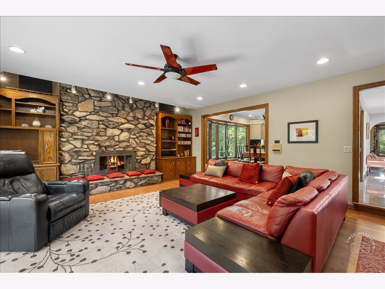
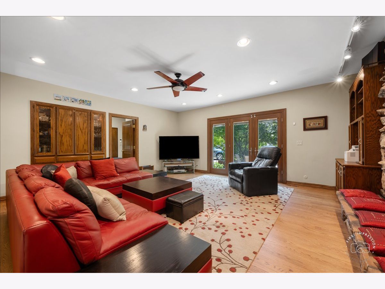
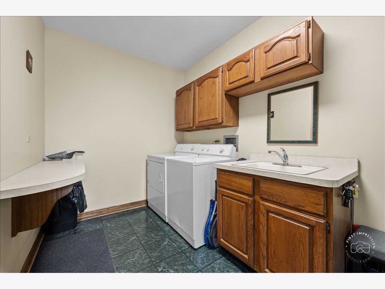
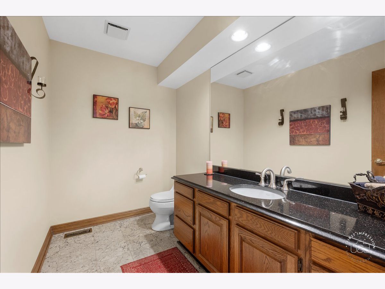
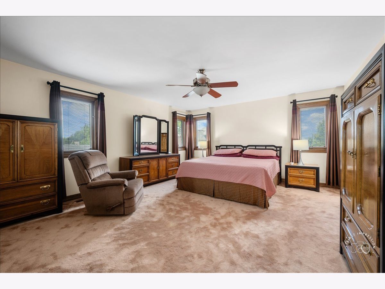
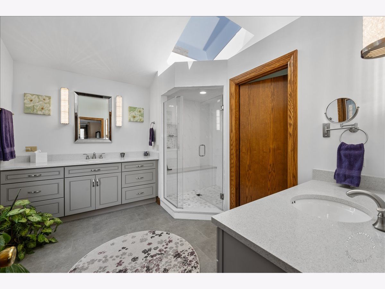
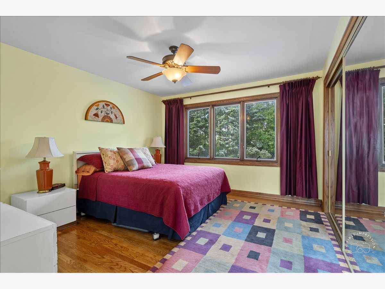
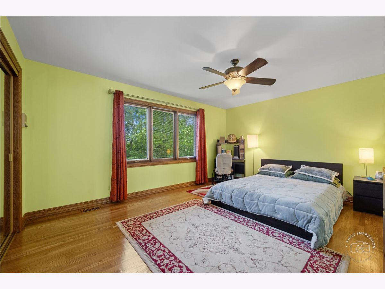
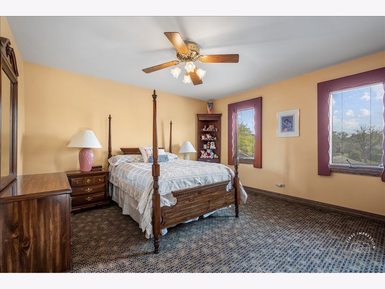
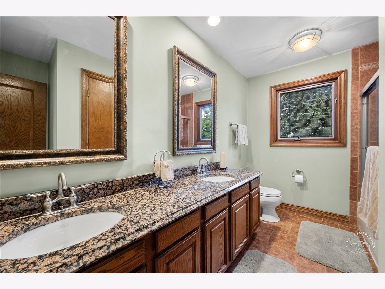
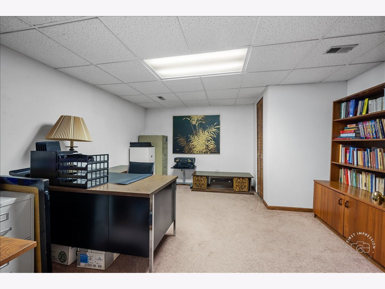
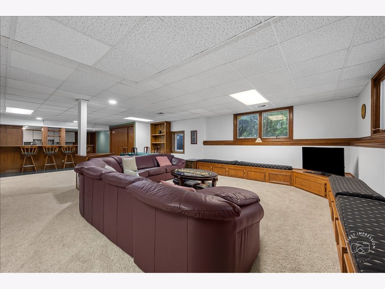
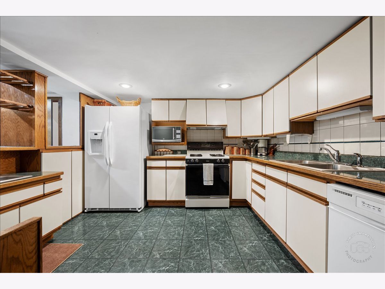
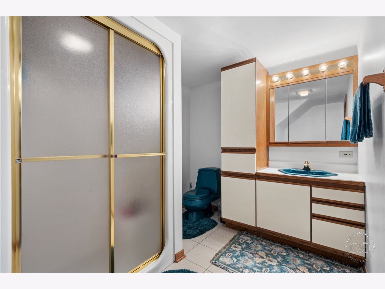
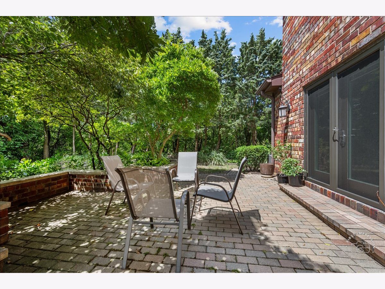
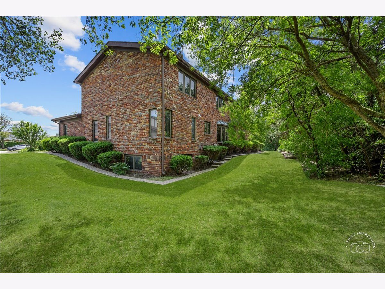
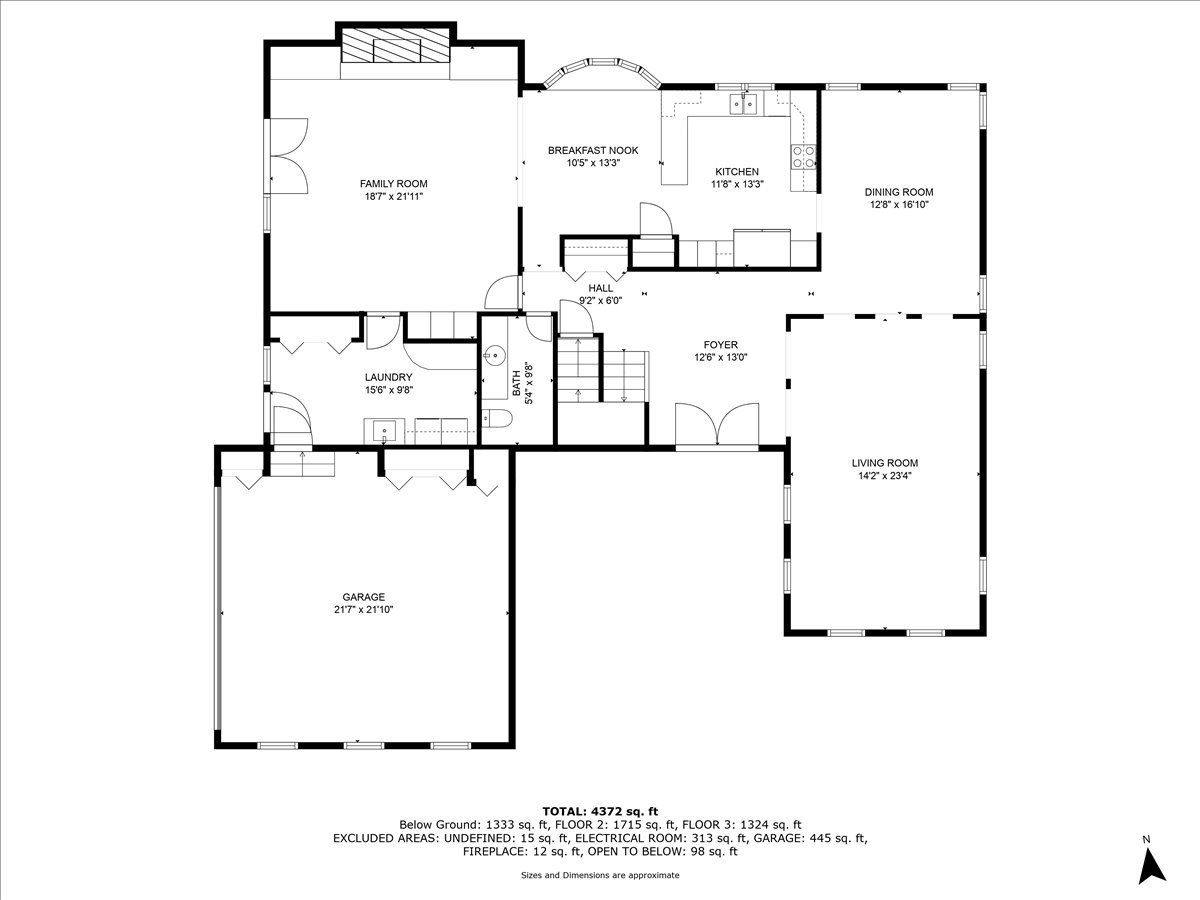
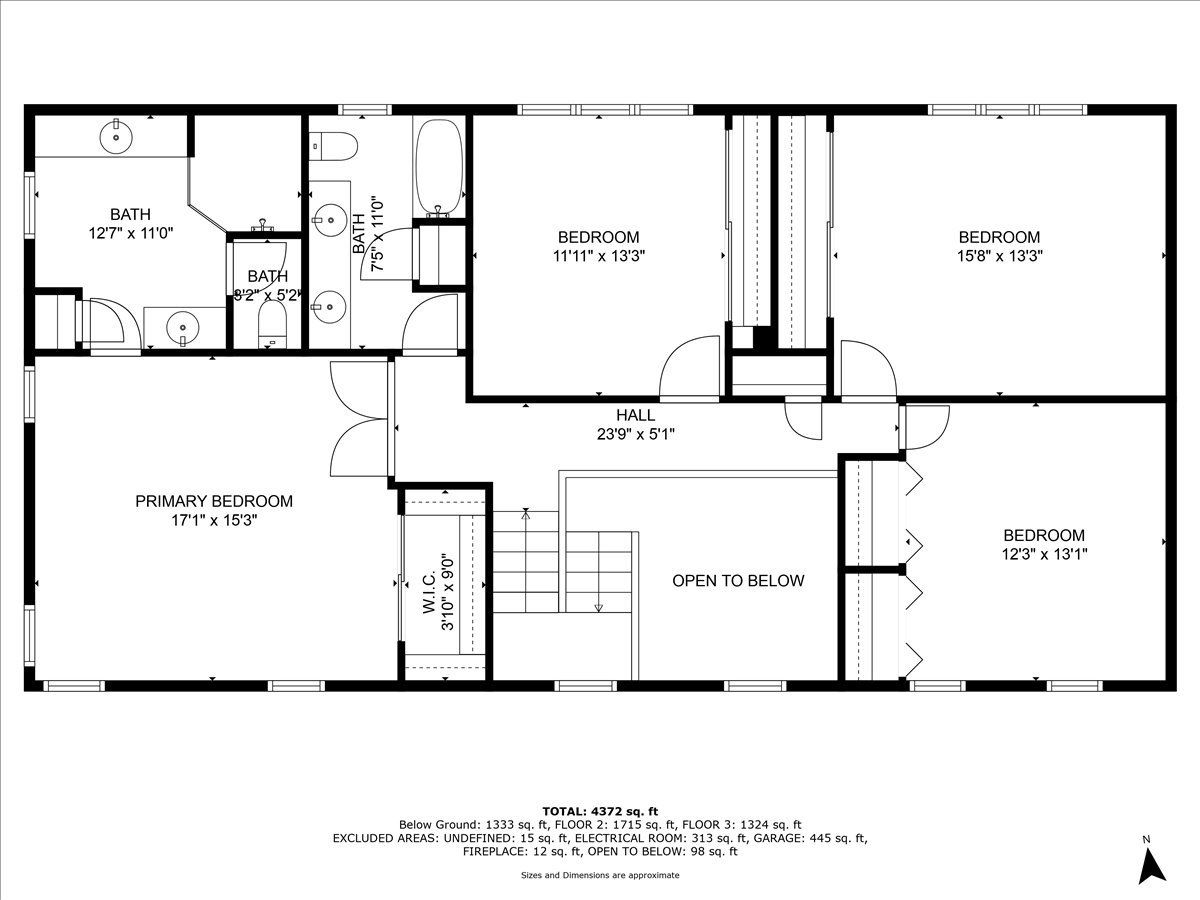
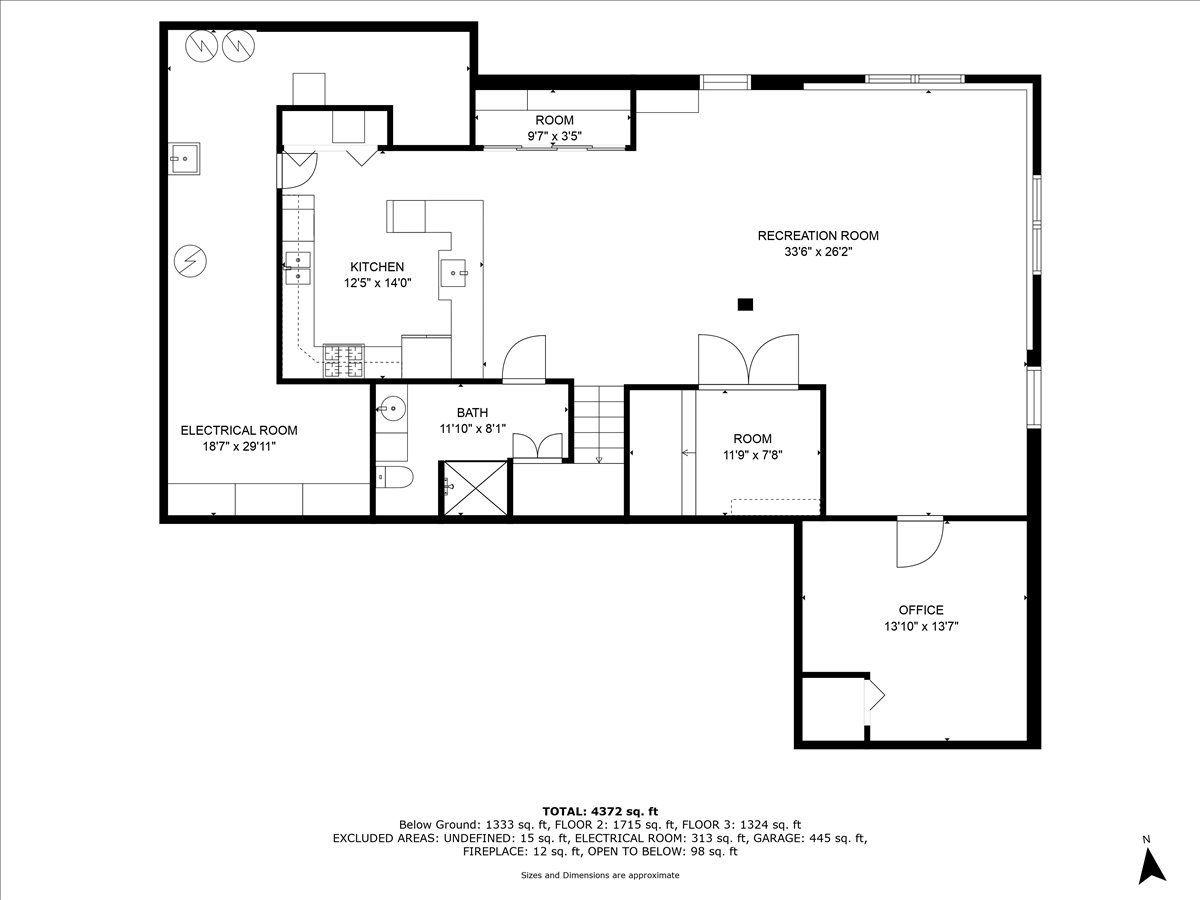
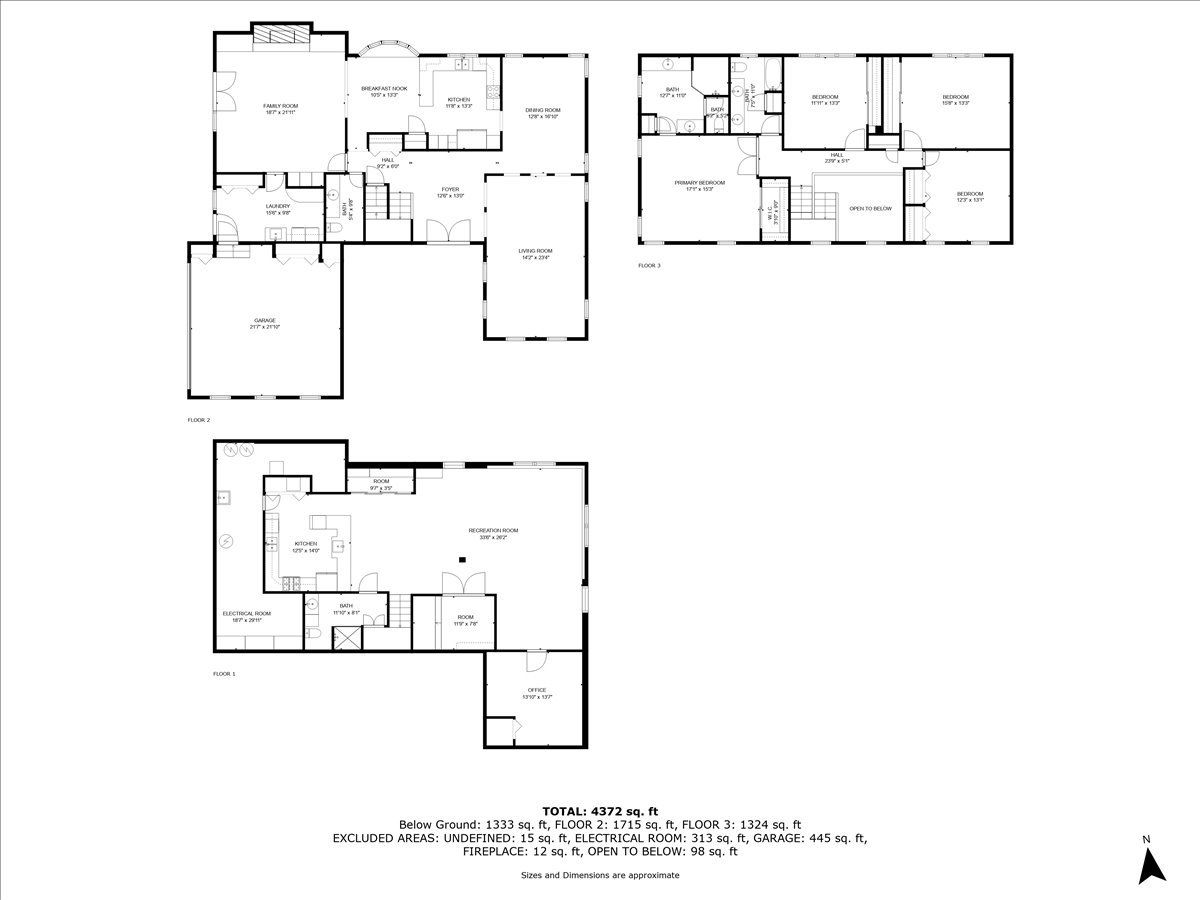
Room Specifics
Total Bedrooms: 4
Bedrooms Above Ground: 4
Bedrooms Below Ground: 0
Dimensions: —
Floor Type: —
Dimensions: —
Floor Type: —
Dimensions: —
Floor Type: —
Full Bathrooms: 4
Bathroom Amenities: —
Bathroom in Basement: 1
Rooms: —
Basement Description: Finished
Other Specifics
| 2 | |
| — | |
| Brick | |
| — | |
| — | |
| 64 X 131 X 180 X 151 | |
| — | |
| — | |
| — | |
| — | |
| Not in DB | |
| — | |
| — | |
| — | |
| — |
Tax History
| Year | Property Taxes |
|---|---|
| 2025 | $11,716 |
Contact Agent
Nearby Similar Homes
Nearby Sold Comparables
Contact Agent
Listing Provided By
Compass

